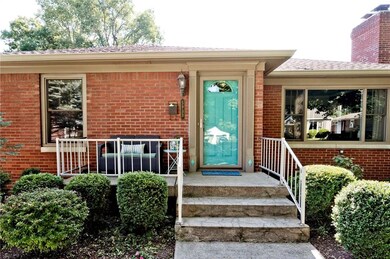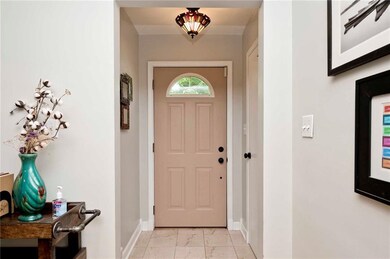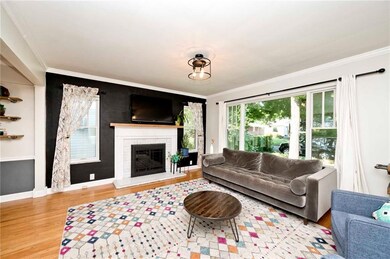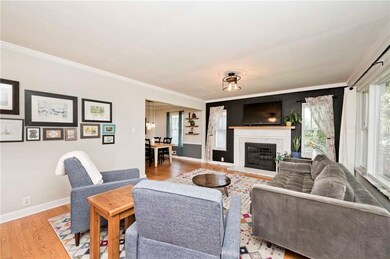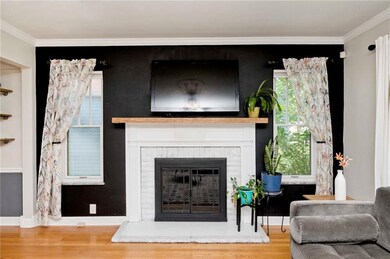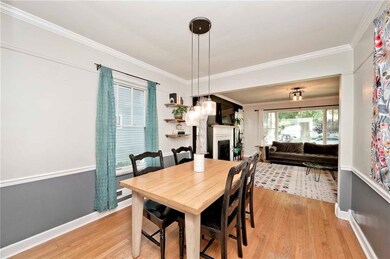
5933 Rosslyn Ave Indianapolis, IN 46220
Broad Ripple NeighborhoodHighlights
- Ranch Style House
- Thermal Windows
- Woodwork
- Wood Flooring
- 2 Car Attached Garage
- Walk-In Closet
About This Home
As of September 2020Beautiful All Brick Ranch in Broad Ripple w Finished Basement, Oversized 2 Car Attached Garage, & Wonderful Lot! Note the Hardwood & Ceramic Tile Floors on Main Level, Breakfast Room that may be Used as Craft Room/Office, Attractive Living Room w Fireplace, Family Room in Basement along with a Music/Rec Room & Bonus Room that is Used as 4th Bedroom for Guests! Enjoy the Morning Sun/Evening Shade in the Fully Fenced Rear Yard, which is Great for Outdoor Activities! Exterior Features incl. Large Concrete Driveway w Gorilla Basketball Goal, Spacious Deck, Paver Patio, Storage Shed, Garage Built-in Shelving, Playset & Extensive Landscaping! Fantastic Location Near Broad Ripple Eateries & Walk/Bike to Monon Trail & the Park. Many Updates!!
Last Agent to Sell the Property
CPR Real Estate, LLC License #RB14003805 Listed on: 07/25/2020
Last Buyer's Agent
Rena Swails
F.C. Tucker Company

Home Details
Home Type
- Single Family
Est. Annual Taxes
- $2,968
Year Built
- Built in 1952
Lot Details
- 8,276 Sq Ft Lot
- Back Yard Fenced
Parking
- 2 Car Attached Garage
- Driveway
Home Design
- Ranch Style House
- Traditional Architecture
- Brick Exterior Construction
- Block Foundation
Interior Spaces
- 2,762 Sq Ft Home
- Woodwork
- Thermal Windows
- Window Screens
- Living Room with Fireplace
- Wood Flooring
- Attic Access Panel
Kitchen
- Electric Oven
- Microwave
- Dishwasher
- Disposal
Bedrooms and Bathrooms
- 3 Bedrooms
- Walk-In Closet
Laundry
- Dryer
- Washer
Finished Basement
- Sump Pump
- Laundry in Basement
- Basement Lookout
Home Security
- Carbon Monoxide Detectors
- Fire and Smoke Detector
Outdoor Features
- Outdoor Storage
- Playground
Utilities
- Forced Air Heating and Cooling System
- Heating System Uses Gas
- Gas Water Heater
Community Details
- Northcliffe Subdivision
Listing and Financial Details
- Assessor Parcel Number 490706125362000801
Ownership History
Purchase Details
Home Financials for this Owner
Home Financials are based on the most recent Mortgage that was taken out on this home.Purchase Details
Home Financials for this Owner
Home Financials are based on the most recent Mortgage that was taken out on this home.Purchase Details
Home Financials for this Owner
Home Financials are based on the most recent Mortgage that was taken out on this home.Purchase Details
Home Financials for this Owner
Home Financials are based on the most recent Mortgage that was taken out on this home.Purchase Details
Home Financials for this Owner
Home Financials are based on the most recent Mortgage that was taken out on this home.Similar Homes in Indianapolis, IN
Home Values in the Area
Average Home Value in this Area
Purchase History
| Date | Type | Sale Price | Title Company |
|---|---|---|---|
| Warranty Deed | $352,000 | Enterprise Title | |
| Deed | $247,500 | Fidelity National Title | |
| Warranty Deed | -- | Fidelity National Title Comp | |
| Interfamily Deed Transfer | -- | First American Title Ins Co | |
| Interfamily Deed Transfer | -- | None Available | |
| Warranty Deed | -- | None Available |
Mortgage History
| Date | Status | Loan Amount | Loan Type |
|---|---|---|---|
| Open | $334,000 | New Conventional | |
| Closed | $334,400 | New Conventional | |
| Previous Owner | $45,000 | New Conventional | |
| Previous Owner | $222,750 | New Conventional | |
| Previous Owner | $169,000 | New Conventional | |
| Previous Owner | $174,000 | New Conventional | |
| Previous Owner | $176,800 | New Conventional | |
| Previous Owner | $180,000 | New Conventional | |
| Previous Owner | $181,600 | New Conventional | |
| Previous Owner | $11,000 | Purchase Money Mortgage | |
| Previous Owner | $176,000 | Adjustable Rate Mortgage/ARM | |
| Previous Owner | $153,600 | Adjustable Rate Mortgage/ARM | |
| Previous Owner | $38,400 | Stand Alone Second |
Property History
| Date | Event | Price | Change | Sq Ft Price |
|---|---|---|---|---|
| 09/01/2020 09/01/20 | Sold | $352,000 | +3.6% | $127 / Sq Ft |
| 07/29/2020 07/29/20 | Pending | -- | -- | -- |
| 07/25/2020 07/25/20 | For Sale | $339,900 | +37.3% | $123 / Sq Ft |
| 06/30/2014 06/30/14 | Sold | $247,500 | +3.2% | $90 / Sq Ft |
| 06/03/2014 06/03/14 | Pending | -- | -- | -- |
| 05/30/2014 05/30/14 | For Sale | $239,900 | -- | $87 / Sq Ft |
Tax History Compared to Growth
Tax History
| Year | Tax Paid | Tax Assessment Tax Assessment Total Assessment is a certain percentage of the fair market value that is determined by local assessors to be the total taxable value of land and additions on the property. | Land | Improvement |
|---|---|---|---|---|
| 2024 | $3,991 | $345,100 | $31,700 | $313,400 |
| 2023 | $3,991 | $324,700 | $31,700 | $293,000 |
| 2022 | $4,725 | $320,000 | $31,700 | $288,300 |
| 2021 | $4,273 | $354,400 | $48,300 | $306,100 |
| 2020 | $3,253 | $268,700 | $48,300 | $220,400 |
| 2019 | $3,081 | $249,000 | $48,300 | $200,700 |
| 2018 | $2,971 | $238,100 | $48,300 | $189,800 |
| 2017 | $2,210 | $198,000 | $20,300 | $177,700 |
| 2016 | $2,351 | $216,100 | $48,300 | $167,800 |
| 2014 | $1,895 | $176,600 | $48,300 | $128,300 |
| 2013 | $1,820 | $175,800 | $48,300 | $127,500 |
Agents Affiliated with this Home
-
William Griffin
W
Seller's Agent in 2020
William Griffin
CPR Real Estate, LLC
(317) 501-8500
2 in this area
54 Total Sales
-
R
Buyer's Agent in 2020
Rena Swails
F.C. Tucker Company
-
K
Buyer Co-Listing Agent in 2020
Kristin Toussing
F.C. Tucker Company
-
Eric Rasmussen

Seller's Agent in 2014
Eric Rasmussen
CENTURY 21 Scheetz
(317) 900-9108
3 in this area
138 Total Sales
-
H
Buyer's Agent in 2014
Harold Qualkinbush
Map
Source: MIBOR Broker Listing Cooperative®
MLS Number: MBR21728051
APN: 49-07-06-125-362.000-801
- 6009 Ralston Ave
- 5938 Haverford Ave
- 1245 Kessler Boulevard Dr E
- 6112 Indianola Ave
- 1720 Kessler Boulevard Dr E
- 5889 Crestview Ave
- 6131 Indianola Ave
- 5829 Indianola Ave
- 6186 Ralston Ave
- 6045 Crittenden Ave
- 6030 Evanston Ave
- 5736 Primrose Ave
- 5743 Kingsley Dr
- 5903 Birchwood Ave
- 6020 Birchwood Ave
- 6142 Evanston Ave
- 1008 E 61st St
- 6146 Burlington Ave
- 6185 Evanston Ave
- 5639 Kingsley Dr

