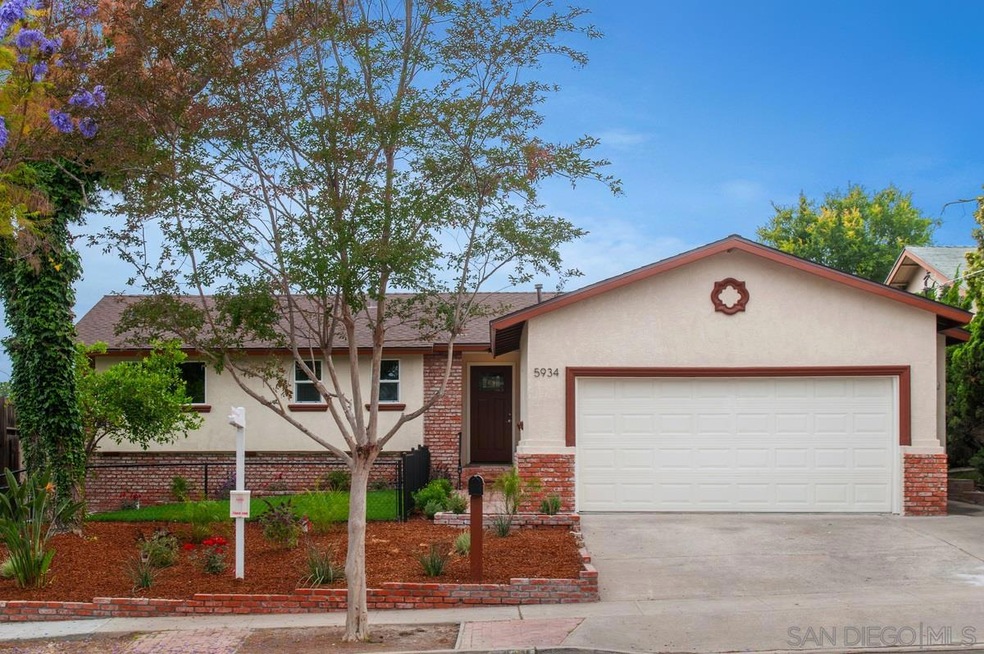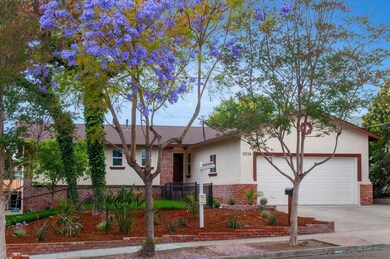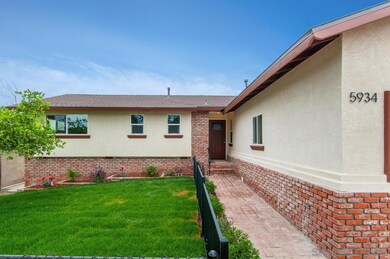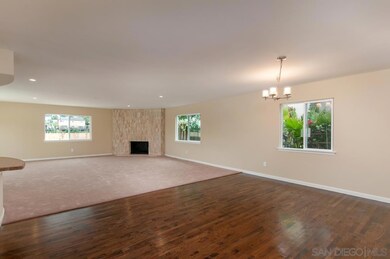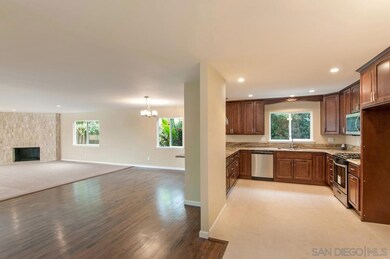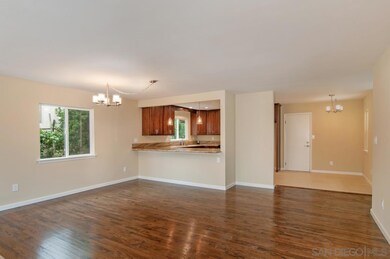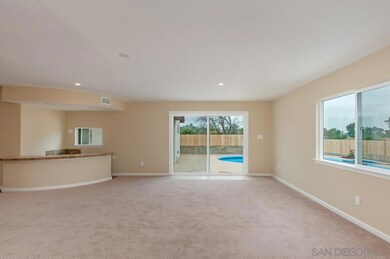
5934 Joel Ln La Mesa, CA 91942
Fletcher Hills NeighborhoodHighlights
- Heated In Ground Pool
- Open Floorplan
- Granite Countertops
- Grossmont High School Rated A
- Wood Flooring
- Private Yard
About This Home
As of August 2019Welcome to this 3BD/2BA 1,862 sq. ft. gem nestled in a quiet tree lined La Mesa neighborhood. This home has been completely remodeled & is stunning! Impressive open kitchen with new cabinets, beautiful custom granite counters, new SS appliances & breakfast bar. Host gatherings in the massive open dining room & family room with sit at wet bar. Step out into the backyard with sparkling blue pool & spa. Bathrooms are large with the master bath featuring a relaxing soaker tub. See supplemental for more... Everything is NEW, NEW, NEW! Impressive open kitchen with new cabinets, beautiful custom granite counters, new stainless steel appliances & breakfast bar is everything you could ask for! Host large gatherings in the massive dining and family room with fancy sit at wet bar. Let the party flow pool side or relax in the spa under a starry night. Enjoy the beautiful neighborhood view from the backyard. The home is light and bright with refinished real hardwood flooring, new crisp custom neutral colored paint and plush carpet in the living room. Cozy up to the gas burning stone faced fireplace on cool evenings. Both bathrooms are large and have been upgraded with quartz topped dual vanities, tile and all new brushed nickel fixtures. Spend the end of the day in the spa-like master bath soaker tub. The spa has a new heater and pool equipment is up to date. Both have been replastered. The home has a new roof, new landscaping, new stucco & paint. Newer central AC & Heat and new dual pane windows throughout. The list goes on…A must see!
Last Agent to Sell the Property
The Legacy Real Estate Co. License #01880727 Listed on: 06/08/2017
Home Details
Home Type
- Single Family
Est. Annual Taxes
- $9,703
Year Built
- Built in 1959 | Remodeled
Lot Details
- 6,300 Sq Ft Lot
- Partially Fenced Property
- Gentle Sloping Lot
- Front and Back Yard Sprinklers
- Sprinklers on Timer
- Private Yard
Parking
- 2 Car Direct Access Garage
- Driveway
Home Design
- Cosmetic Repairs Needed
- Brick Exterior Construction
- Composition Roof
- Stucco Exterior
Interior Spaces
- 1,862 Sq Ft Home
- 1-Story Property
- Open Floorplan
- Wet Bar
- Recessed Lighting
- Family Room Off Kitchen
- Living Room with Fireplace
- Dining Area
- Neighborhood Views
Kitchen
- Gas Range
- Microwave
- Dishwasher
- Kitchen Island
- Granite Countertops
- Disposal
Flooring
- Wood
- Carpet
- Tile
Bedrooms and Bathrooms
- 3 Bedrooms
- Jack-and-Jill Bathroom
- 2 Full Bathrooms
Laundry
- Laundry in Garage
- Gas Dryer Hookup
Pool
- Heated In Ground Pool
- In Ground Spa
- Pool Equipment or Cover
Schools
- Grossmont Union High School District
Utilities
- Separate Water Meter
- Gas Water Heater
Additional Features
- Slab Porch or Patio
- Brick Skirt
Community Details
- Community Pool
- Community Spa
Listing and Financial Details
- Assessor Parcel Number 486-761-15-00
Ownership History
Purchase Details
Home Financials for this Owner
Home Financials are based on the most recent Mortgage that was taken out on this home.Purchase Details
Home Financials for this Owner
Home Financials are based on the most recent Mortgage that was taken out on this home.Purchase Details
Home Financials for this Owner
Home Financials are based on the most recent Mortgage that was taken out on this home.Purchase Details
Home Financials for this Owner
Home Financials are based on the most recent Mortgage that was taken out on this home.Purchase Details
Purchase Details
Home Financials for this Owner
Home Financials are based on the most recent Mortgage that was taken out on this home.Purchase Details
Home Financials for this Owner
Home Financials are based on the most recent Mortgage that was taken out on this home.Purchase Details
Purchase Details
Purchase Details
Similar Homes in the area
Home Values in the Area
Average Home Value in this Area
Purchase History
| Date | Type | Sale Price | Title Company |
|---|---|---|---|
| Grant Deed | $699,000 | Fidelity National Title | |
| Grant Deed | $629,000 | Chicago Title Company | |
| Interfamily Deed Transfer | -- | Chicago Title Company | |
| Grant Deed | $423,000 | Chicago Title Company | |
| Interfamily Deed Transfer | -- | None Available | |
| Interfamily Deed Transfer | -- | -- | |
| Interfamily Deed Transfer | -- | -- | |
| Deed | $126,700 | -- |
Mortgage History
| Date | Status | Loan Amount | Loan Type |
|---|---|---|---|
| Open | $661,000 | New Conventional | |
| Closed | $664,050 | New Conventional | |
| Previous Owner | $608,007 | FHA | |
| Previous Owner | $190,000 | Unknown | |
| Previous Owner | $250,000 | Unknown | |
| Previous Owner | $200,000 | Seller Take Back | |
| Previous Owner | $153,000 | Purchase Money Mortgage | |
| Previous Owner | $100,000 | Credit Line Revolving |
Property History
| Date | Event | Price | Change | Sq Ft Price |
|---|---|---|---|---|
| 08/30/2019 08/30/19 | Sold | $699,000 | 0.0% | $375 / Sq Ft |
| 08/08/2019 08/08/19 | Pending | -- | -- | -- |
| 08/01/2019 08/01/19 | For Sale | $699,000 | +11.1% | $375 / Sq Ft |
| 07/19/2017 07/19/17 | Sold | $629,000 | 0.0% | $338 / Sq Ft |
| 06/11/2017 06/11/17 | Pending | -- | -- | -- |
| 06/07/2017 06/07/17 | For Sale | $629,000 | -- | $338 / Sq Ft |
Tax History Compared to Growth
Tax History
| Year | Tax Paid | Tax Assessment Tax Assessment Total Assessment is a certain percentage of the fair market value that is determined by local assessors to be the total taxable value of land and additions on the property. | Land | Improvement |
|---|---|---|---|---|
| 2024 | $9,703 | $749,464 | $357,454 | $392,010 |
| 2023 | $9,413 | $734,770 | $350,446 | $384,324 |
| 2022 | $9,314 | $720,364 | $343,575 | $376,789 |
| 2021 | $9,191 | $706,240 | $336,839 | $369,401 |
| 2020 | $8,923 | $699,000 | $333,386 | $365,614 |
| 2019 | $8,319 | $641,580 | $306,000 | $335,580 |
| 2018 | $8,139 | $629,000 | $300,000 | $329,000 |
| 2017 | $3,206 | $213,097 | $68,375 | $144,722 |
| 2016 | $3,103 | $208,920 | $67,035 | $141,885 |
| 2015 | $3,032 | $205,783 | $66,029 | $139,754 |
| 2014 | $2,941 | $201,753 | $64,736 | $137,017 |
Agents Affiliated with this Home
-
Kyley Christy

Seller's Agent in 2019
Kyley Christy
Yarbrough Group
(619) 885-3941
17 Total Sales
-

Buyer's Agent in 2019
Wilson Lu
Aicare Realty
-

Buyer's Agent in 2019
Bonnie Maloney
North San Diego County Association of REALTORS(r)
(760) 613-6889
83 Total Sales
-
Natalie Klinefelter

Seller's Agent in 2017
Natalie Klinefelter
The Legacy Real Estate Co.
(619) 980-7467
55 Total Sales
Map
Source: San Diego MLS
MLS Number: 170029881
APN: 486-761-15
- 6020 Amaya Dr
- 6040 Amaya Dr
- 6120 Amaya Dr
- 9320 Earl St Unit 40
- 5750 Amaya Dr Unit 10
- 6130 Howell Dr
- 6010-12 Nancy Dr
- 6170-72 Stanley Dr
- 9226 Briercrest Dr
- 1945 Wedgemere Rd
- 593 Live Oak Dr
- 1894 Wedgemere Rd
- 0 El Granito Ave Unit PTP2407205
- 185 Garfield Ave
- 0 Sierra Vista Ave
- 431 Murray Dr
- 1334 Pine Dr
- 316 Travelodge Dr
- 368 Travelodge Dr Unit 368
- 1011-13 El Cajon Blvd
