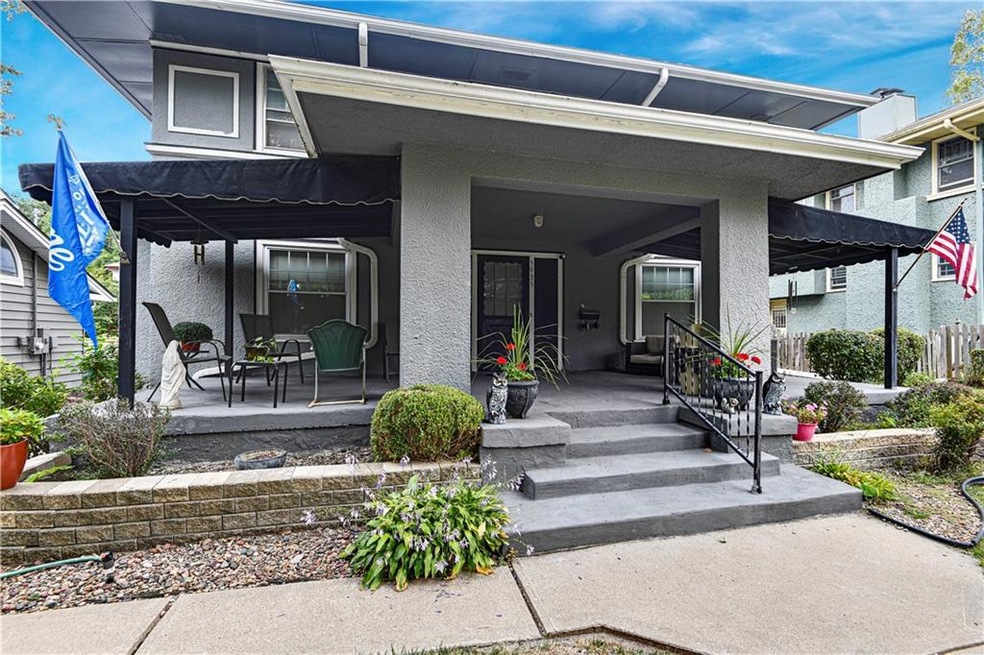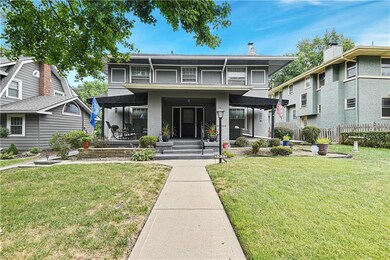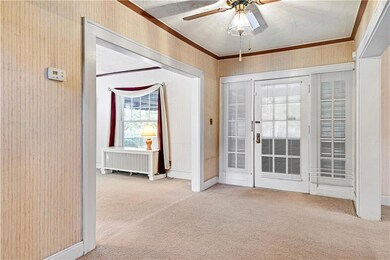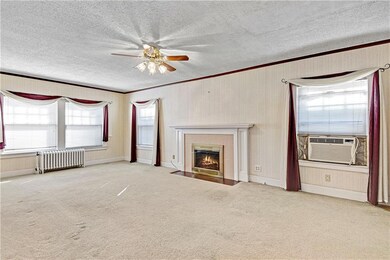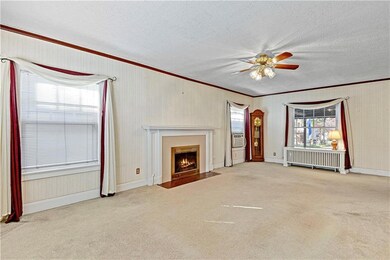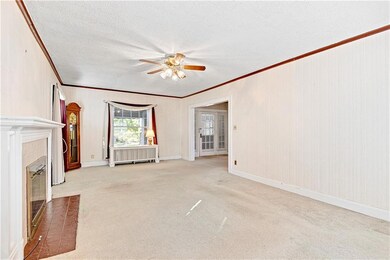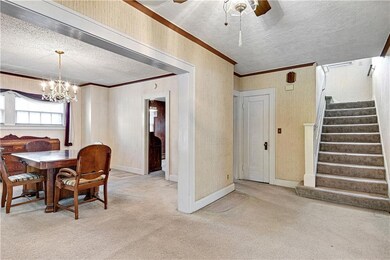
5935 McGee St Kansas City, MO 64113
Morningside NeighborhoodHighlights
- Hearth Room
- Great Room with Fireplace
- 2 Car Detached Garage
- Traditional Architecture
- No HOA
- Porch
About This Home
As of February 2025ONCE IN A LIFETIME CHANCE! Same owner for 60+ years, great opportunity to own an oversized 2 Story on a large lot in coveted Morningside. Enjoy all Seasons on the Large, Gracious Covered Front Porch. HARDWOODS UNDER CARPETS, HARDWOOD STAIRCASE TOO. Three generous bedrooms, including a huge primary bedroom on second floor. Large Great Room with Fireplace for cozy winter evenings. Host Holiday Events in the Lovely Dining Room. Plus there's a Hearthroom in place off the Kitchen. This extra space could be expanded to open Kitchen to Hearth. Uncommon Two-car garage with shared driveway. Seller requests as-is sale. Don't let this hidden gem get away. PLEASE Be RESPECTFUL when entering the property. Do not remove carpet or any wall areas. THIS IS A PERSONAL HOME. Thank you.
Last Agent to Sell the Property
ReeceNichols - Overland Park Brokerage Phone: 913-206-7878 License #SP00216526 Listed on: 09/16/2024

Co-Listed By
ReeceNichols - Overland Park Brokerage Phone: 913-206-7878 License #BR00014582
Home Details
Home Type
- Single Family
Est. Annual Taxes
- $4,499
Year Built
- Built in 1920
Lot Details
- 8,023 Sq Ft Lot
- Wood Fence
Parking
- 2 Car Detached Garage
- Shared Driveway
Home Design
- Traditional Architecture
- Composition Roof
- Stucco
Interior Spaces
- 2,304 Sq Ft Home
- 2-Story Property
- Great Room with Fireplace
- Dining Room with Fireplace
- Basement
- Stone or Rock in Basement
- Hearth Room
Bedrooms and Bathrooms
- 3 Bedrooms
Schools
- Kansas City Elementary School
- Kansas City High School
Additional Features
- Porch
- City Lot
- No Cooling
Community Details
- No Home Owners Association
- Morningside Park Subdivision
Listing and Financial Details
- Exclusions: As-Is
- Assessor Parcel Number 47-220-01-09-00-0-00-000
- $0 special tax assessment
Ownership History
Purchase Details
Home Financials for this Owner
Home Financials are based on the most recent Mortgage that was taken out on this home.Similar Homes in Kansas City, MO
Home Values in the Area
Average Home Value in this Area
Purchase History
| Date | Type | Sale Price | Title Company |
|---|---|---|---|
| Warranty Deed | -- | Mccaffree Short Title |
Mortgage History
| Date | Status | Loan Amount | Loan Type |
|---|---|---|---|
| Previous Owner | $117,000 | Credit Line Revolving | |
| Previous Owner | $10,000 | Credit Line Revolving |
Property History
| Date | Event | Price | Change | Sq Ft Price |
|---|---|---|---|---|
| 02/28/2025 02/28/25 | Sold | -- | -- | -- |
| 02/02/2025 02/02/25 | Pending | -- | -- | -- |
| 01/29/2025 01/29/25 | Price Changed | $425,000 | -5.6% | $184 / Sq Ft |
| 12/26/2024 12/26/24 | Price Changed | $450,000 | -5.3% | $195 / Sq Ft |
| 12/05/2024 12/05/24 | Price Changed | $475,000 | -5.0% | $206 / Sq Ft |
| 11/05/2024 11/05/24 | Price Changed | $499,950 | -4.8% | $217 / Sq Ft |
| 10/26/2024 10/26/24 | For Sale | $525,000 | -- | $228 / Sq Ft |
Tax History Compared to Growth
Tax History
| Year | Tax Paid | Tax Assessment Tax Assessment Total Assessment is a certain percentage of the fair market value that is determined by local assessors to be the total taxable value of land and additions on the property. | Land | Improvement |
|---|---|---|---|---|
| 2024 | $4,499 | $57,000 | $14,060 | $42,940 |
| 2023 | $4,456 | $57,000 | $14,060 | $42,940 |
| 2022 | $5,204 | $63,270 | $9,508 | $53,762 |
| 2021 | $5,187 | $63,270 | $9,508 | $53,762 |
| 2020 | $4,906 | $59,094 | $9,508 | $49,586 |
| 2019 | $4,804 | $59,094 | $9,508 | $49,586 |
| 2018 | $4,094 | $51,431 | $8,275 | $43,156 |
| 2017 | $4,094 | $51,431 | $8,275 | $43,156 |
| 2016 | $3,897 | $48,678 | $7,241 | $41,437 |
| 2014 | $3,794 | $47,260 | $7,030 | $40,230 |
Agents Affiliated with this Home
-
Suzanne Wessel
S
Seller's Agent in 2025
Suzanne Wessel
KW KANSAS CITY METRO
(816) 739-1364
1 in this area
104 Total Sales
-
Cathy Maxwell

Seller's Agent in 2025
Cathy Maxwell
ReeceNichols - Overland Park
(913) 652-5342
1 in this area
76 Total Sales
-
Gary Faler

Seller Co-Listing Agent in 2025
Gary Faler
ReeceNichols - Overland Park
(913) 226-7982
2 in this area
112 Total Sales
Map
Source: Heartland MLS
MLS Number: 2510279
APN: 47-220-01-09-00-0-00-000
- 6000 Cherry St
- 5900 Cherry St
- 5817 Locust St
- 5836 Kenwood Ave
- 5720 Oak St
- 6140 Walnut St
- 6215 McGee St
- 18 W 61st Terrace
- 6034 Brookside Blvd
- 6151 Cherry St
- 5808 Holmes St
- 6000 Charlotte St
- 6028 Wyandotte St
- 603 E 62nd St
- 5845 Charlotte St
- 12 W 57th Terrace
- 6033 Central St
- 6316 Oak St
- 5635 Locust St
- 6142 Brookside Blvd
