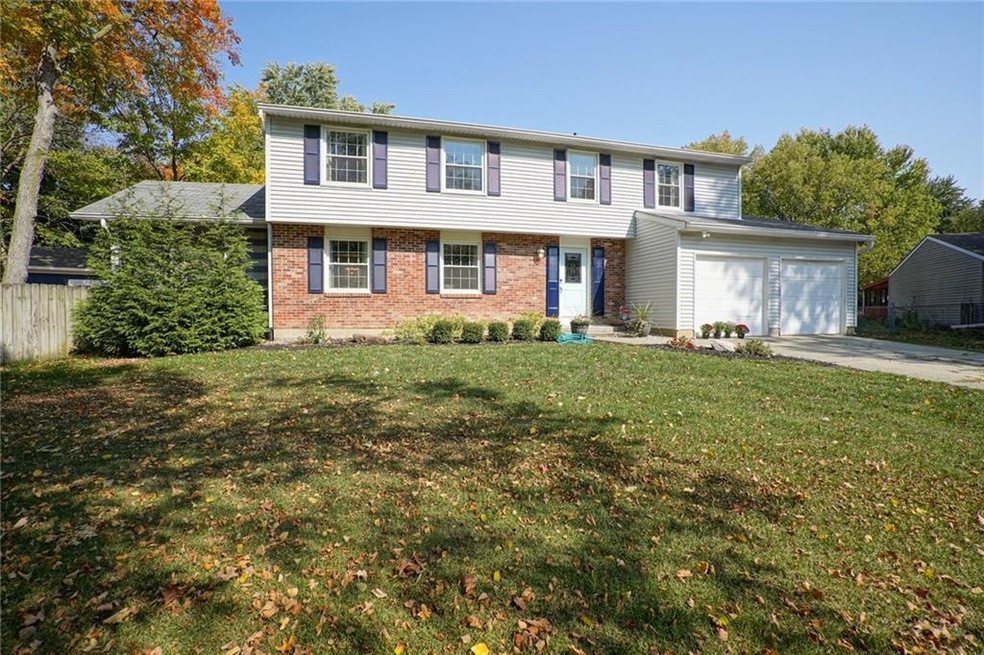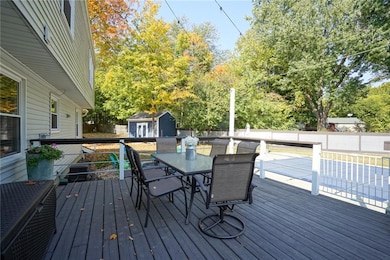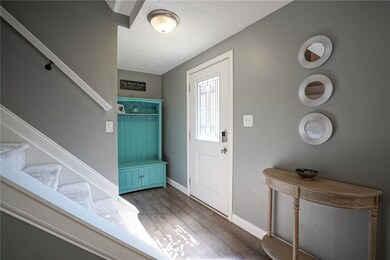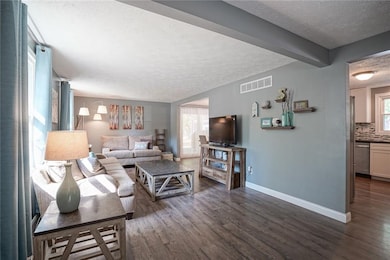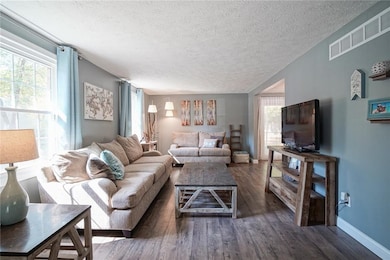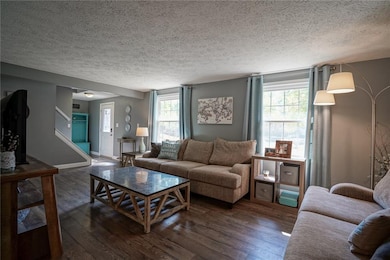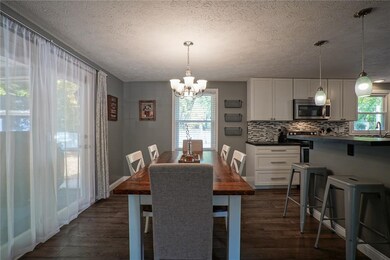
5936 Budd Run Ct Indianapolis, IN 46250
Castleton NeighborhoodHighlights
- In Ground Pool
- Screened Porch
- 2 Car Attached Garage
- Traditional Architecture
- Formal Dining Room
- Wet Bar
About This Home
As of November 2020AMAZING updates, and one of the LARGEST homes in Castlewood of Indianapolis! Situated on a cul-de-sac homesite with mature trees, the private, fenced backyard features a custom deck, fire-pit area & in-ground pool, plus screened-in porch & storage barn. This versatile home features 4 beds + bonus/office (could be used as a 5th bed), multiple living & dining spaces, fully remodeled kitchen, gorgeous laminate hardwoods + a finished basement with wet bar - perfect for entertaining! So many fresh updates & custom touches throughout! Plus an ideal location - within a mile of I-465, I-69, Sahm Golf Course, and endless places to eat, shop, and entertain. A perfect move-in ready retreat without compromise - you won’t want to miss it!
Last Agent to Sell the Property
Compass Indiana, LLC License #RB15000126 Listed on: 10/08/2020

Last Buyer's Agent
Eric Gebauer
RE/MAX Advanced Realty License #RB14025440
Home Details
Home Type
- Single Family
Est. Annual Taxes
- $2,106
Year Built
- Built in 1976
Lot Details
- 0.28 Acre Lot
- Back Yard Fenced
Parking
- 2 Car Attached Garage
Home Design
- Traditional Architecture
- Block Foundation
- Vinyl Construction Material
Interior Spaces
- 2-Story Property
- Wet Bar
- Woodwork
- Family Room with Fireplace
- Formal Dining Room
- Screened Porch
- Attic Access Panel
- Fire and Smoke Detector
Kitchen
- Electric Oven
- <<builtInMicrowave>>
- Dishwasher
- Disposal
Bedrooms and Bathrooms
- 4 Bedrooms
Finished Basement
- Sump Pump
- Laundry in Basement
Outdoor Features
- In Ground Pool
- Shed
Utilities
- Forced Air Heating and Cooling System
Community Details
- Castlewood Subdivision
- Property managed by Castlewood Association of Neighbors
Listing and Financial Details
- Assessor Parcel Number 490215108031000400
Ownership History
Purchase Details
Home Financials for this Owner
Home Financials are based on the most recent Mortgage that was taken out on this home.Purchase Details
Home Financials for this Owner
Home Financials are based on the most recent Mortgage that was taken out on this home.Purchase Details
Purchase Details
Purchase Details
Home Financials for this Owner
Home Financials are based on the most recent Mortgage that was taken out on this home.Similar Homes in Indianapolis, IN
Home Values in the Area
Average Home Value in this Area
Purchase History
| Date | Type | Sale Price | Title Company |
|---|---|---|---|
| Warranty Deed | $263,200 | Indiana Home Title | |
| Special Warranty Deed | -- | None Available | |
| Deed | $105,080 | Unterberg & Associates Pc | |
| Limited Warranty Deed | -- | None Available | |
| Deed | $105,080 | Unterberg & Associates Pc | |
| Sheriffs Deed | $105,080 | None Available | |
| Deed | -- | None Available |
Mortgage History
| Date | Status | Loan Amount | Loan Type |
|---|---|---|---|
| Open | $254,165 | VA | |
| Previous Owner | $1,560,000 | New Conventional | |
| Previous Owner | $128,000 | New Conventional | |
| Previous Owner | $138,566 | FHA | |
| Previous Owner | $153,285 | FHA | |
| Previous Owner | $156,120 | FHA |
Property History
| Date | Event | Price | Change | Sq Ft Price |
|---|---|---|---|---|
| 11/30/2020 11/30/20 | Sold | $263,200 | +5.3% | $75 / Sq Ft |
| 10/10/2020 10/10/20 | Pending | -- | -- | -- |
| 10/08/2020 10/08/20 | For Sale | $250,000 | +86.6% | $71 / Sq Ft |
| 03/17/2016 03/17/16 | Off Market | $134,000 | -- | -- |
| 08/26/2015 08/26/15 | Pending | -- | -- | -- |
| 08/11/2015 08/11/15 | For Sale | $499,900 | +273.1% | $207 / Sq Ft |
| 12/15/2014 12/15/14 | Sold | $134,000 | -- | $55 / Sq Ft |
Tax History Compared to Growth
Tax History
| Year | Tax Paid | Tax Assessment Tax Assessment Total Assessment is a certain percentage of the fair market value that is determined by local assessors to be the total taxable value of land and additions on the property. | Land | Improvement |
|---|---|---|---|---|
| 2024 | $3,537 | $318,700 | $24,500 | $294,200 |
| 2023 | $3,537 | $303,600 | $24,500 | $279,100 |
| 2022 | $3,345 | $282,900 | $24,500 | $258,400 |
| 2021 | $2,951 | $245,800 | $24,500 | $221,300 |
| 2020 | $2,799 | $230,800 | $24,500 | $206,300 |
| 2019 | $2,203 | $202,300 | $24,500 | $177,800 |
| 2018 | $2,045 | $187,300 | $24,500 | $162,800 |
| 2017 | $2,022 | $185,300 | $24,500 | $160,800 |
| 2016 | $1,948 | $178,700 | $24,500 | $154,200 |
| 2014 | $1,896 | $182,000 | $24,500 | $157,500 |
| 2013 | $1,612 | $154,600 | $24,500 | $130,100 |
Agents Affiliated with this Home
-
Erin Hundley

Seller's Agent in 2020
Erin Hundley
Compass Indiana, LLC
(317) 430-0866
1 in this area
3,230 Total Sales
-
Christine Robbins

Seller Co-Listing Agent in 2020
Christine Robbins
Compass Indiana, LLC
(317) 985-4698
1 in this area
1,213 Total Sales
-
E
Buyer's Agent in 2020
Eric Gebauer
RE/MAX
-
Lisamarie Stonebraker

Seller's Agent in 2014
Lisamarie Stonebraker
Atlantis Realty Group, INC
(800) 276-8940
64 Total Sales
-
S
Seller Co-Listing Agent in 2014
Stacy Stephens-Heller
RE/MAX Complete
-
Michelle Mitchell

Buyer's Agent in 2014
Michelle Mitchell
Indiana Real Estate Group, LLC
(317) 732-5115
9 Total Sales
Map
Source: MIBOR Broker Listing Cooperative®
MLS Number: MBR21744560
APN: 49-02-15-108-031.000-400
- 9402 Thornwood Dr
- 6028 Thornwood Ct
- 5802 Rymark Ct
- 6118 Thrushwood Cir
- 9415 Timber View Dr
- 0 E 96th St Unit MBR22029517
- 0 E 96th St Unit MBR21969979
- 6059 S Bay Dr
- 6263 Behner Way
- 6070 Southbay Dr
- 9510 Bay Vista Dr E
- 9644 Highgate Cir N
- 6404 Bayside Ct
- 6458 Watham Ct
- 9751 Roxbury Dr
- 9774 Foxboro Ln
- 9676 Spruce Ln
- 6556 Aintree Terrace
- 6564 Aintree Place
- 6505 Miramar Ct
