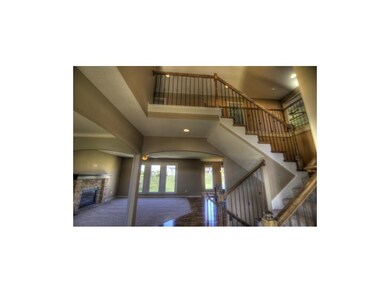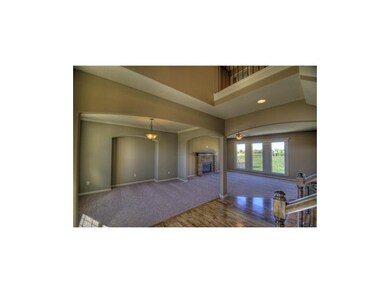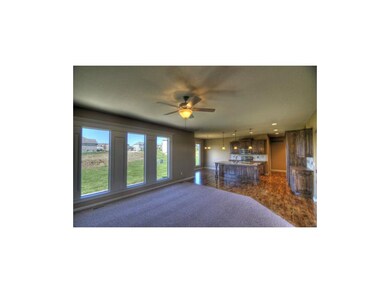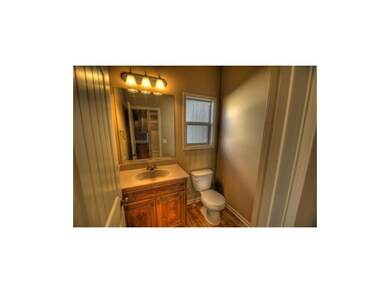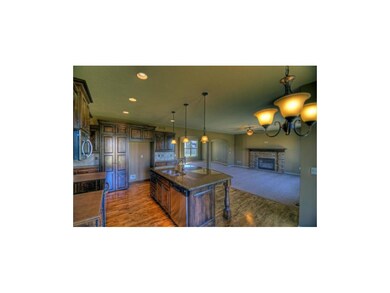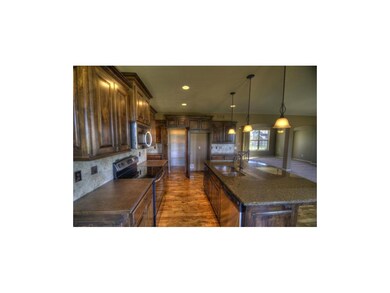
5936 Mccoy St Shawnee, KS 66226
Highlights
- Great Room with Fireplace
- French Architecture
- Den
- Prairie Ridge Elementary School Rated A
- Wood Flooring
- Enclosed patio or porch
About This Home
As of March 2016Finished pictures reflect a previously finished home. Currently at paint stage. The Middleton II by Hilmann Home Building. One of a handful of opportunities to get into the final phases of Grey Oaks under 400K! Price includes daylight lower level, Mediterranean front elevation, Stone fireplace at Great Room AND on the covered outdoor living center, which also features composite decking. Upgraded hardwood flooring to the random width hickory, and, of course, granite in the kitchen. Sprinkler system added 2/18/2013.
Last Agent to Sell the Property
Rodrock & Associates Realtors License #BR00034814 Listed on: 10/24/2012
Home Details
Home Type
- Single Family
Est. Annual Taxes
- $5,469
Year Built
- Built in 2012 | Under Construction
Lot Details
- Cul-De-Sac
- Sprinkler System
HOA Fees
- $42 Monthly HOA Fees
Parking
- 3 Car Attached Garage
Home Design
- French Architecture
- Composition Roof
Interior Spaces
- Ceiling Fan
- Great Room with Fireplace
- 2 Fireplaces
- Formal Dining Room
- Den
- Laundry on upper level
Kitchen
- Breakfast Area or Nook
- Built-In Range
- Dishwasher
- Kitchen Island
Flooring
- Wood
- Carpet
Bedrooms and Bathrooms
- 4 Bedrooms
- Walk-In Closet
Basement
- Sump Pump
- Natural lighting in basement
Schools
- Prairie Ridge Elementary School
- Mill Valley High School
Additional Features
- Enclosed patio or porch
- Forced Air Heating and Cooling System
Community Details
- Grey Oaks Subdivision, Middleton Ii Floorplan
Listing and Financial Details
- Assessor Parcel Number QP18150000 0459
Ownership History
Purchase Details
Home Financials for this Owner
Home Financials are based on the most recent Mortgage that was taken out on this home.Purchase Details
Home Financials for this Owner
Home Financials are based on the most recent Mortgage that was taken out on this home.Purchase Details
Home Financials for this Owner
Home Financials are based on the most recent Mortgage that was taken out on this home.Similar Homes in Shawnee, KS
Home Values in the Area
Average Home Value in this Area
Purchase History
| Date | Type | Sale Price | Title Company |
|---|---|---|---|
| Warranty Deed | -- | Platinum Title | |
| Warranty Deed | -- | First American Title | |
| Warranty Deed | -- | -- |
Mortgage History
| Date | Status | Loan Amount | Loan Type |
|---|---|---|---|
| Previous Owner | $322,296 | New Conventional | |
| Previous Owner | $260,000 | New Conventional |
Property History
| Date | Event | Price | Change | Sq Ft Price |
|---|---|---|---|---|
| 03/18/2016 03/18/16 | Sold | -- | -- | -- |
| 02/21/2016 02/21/16 | Pending | -- | -- | -- |
| 01/20/2016 01/20/16 | For Sale | $430,000 | +27.2% | $138 / Sq Ft |
| 05/09/2013 05/09/13 | Sold | -- | -- | -- |
| 03/10/2013 03/10/13 | Pending | -- | -- | -- |
| 10/24/2012 10/24/12 | For Sale | $337,950 | -- | $108 / Sq Ft |
Tax History Compared to Growth
Tax History
| Year | Tax Paid | Tax Assessment Tax Assessment Total Assessment is a certain percentage of the fair market value that is determined by local assessors to be the total taxable value of land and additions on the property. | Land | Improvement |
|---|---|---|---|---|
| 2024 | $8,068 | $69,011 | $13,312 | $55,699 |
| 2023 | $7,595 | $64,515 | $12,675 | $51,840 |
| 2022 | $7,391 | $61,514 | $12,067 | $49,447 |
| 2021 | $7,026 | $56,373 | $10,970 | $45,403 |
| 2020 | $7,490 | $55,856 | $10,970 | $44,886 |
| 2019 | $7,240 | $53,072 | $9,976 | $43,096 |
| 2018 | $6,814 | $49,290 | $9,074 | $40,216 |
| 2017 | $6,934 | $49,002 | $7,887 | $41,115 |
| 2016 | $6,657 | $46,322 | $7,887 | $38,435 |
| 2015 | $6,216 | $42,171 | $7,887 | $34,284 |
| 2013 | -- | $23,012 | $7,887 | $15,125 |
Agents Affiliated with this Home
-
D
Seller's Agent in 2016
Doser Group - South
KW Diamond Partners
-
M
Seller Co-Listing Agent in 2016
Michele Harlow
LPT Realty LLC
(417) 813-1762
10 in this area
45 Total Sales
-
J
Buyer's Agent in 2016
John samuel
Sean & Associates LLC
(816) 739-9327
12 in this area
109 Total Sales
-
B
Seller's Agent in 2013
Bob Sloan
Rodrock & Associates Realtors
(913) 522-6959
94 Total Sales
-

Seller Co-Listing Agent in 2013
Sherri Hines
Weichert, Realtors Welch & Com
(913) 963-1333
21 in this area
250 Total Sales
-
K
Buyer's Agent in 2013
Ken Baldwin
BHG Kansas City Homes
(913) 226-5745
11 Total Sales
Map
Source: Heartland MLS
MLS Number: 1803157
APN: QP18150000-0459
- 23818 Clearcreek Pkwy
- 22404 W 58th Terrace
- 5827 Roundtree St
- 22122 W 58th St
- 0 Kansas 7
- 6301 Anderson St
- 5726 Payne St
- 5722 Payne St
- 22102 W 57th Terrace
- 5712 Payne St
- 21710 W 60th St
- 5605 Meadowsweet Ln
- 6001 Hedge Lane Terrace
- 6000 Hedge Lane Terrace
- 24207 W 58th Place
- 6114 Lewis Dr
- 6122 Lewis Dr
- 6126 Lewis Dr
- 6102 Lewis Dr
- 6113 Barth Rd

