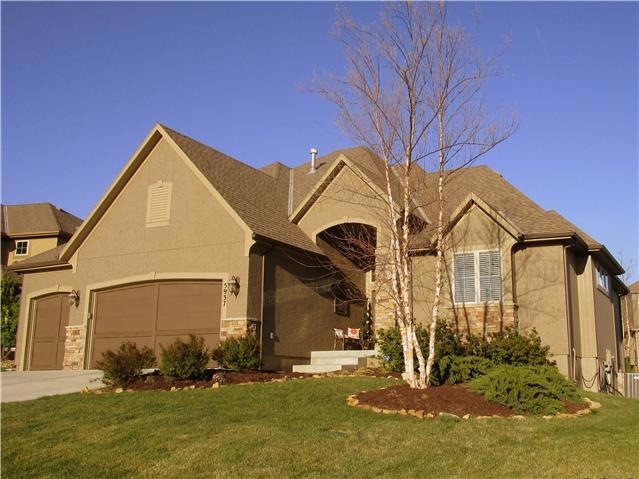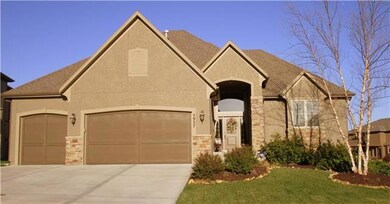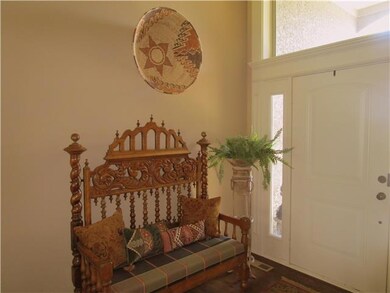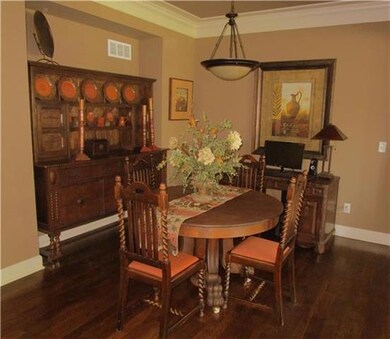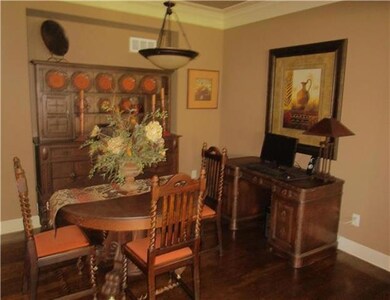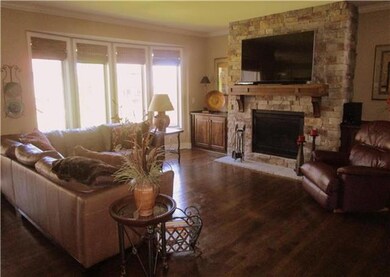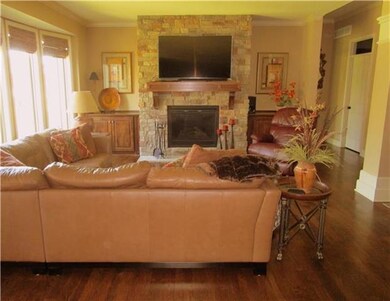
5937 Mccoy St Shawnee, KS 66226
Highlights
- Great Room with Fireplace
- Vaulted Ceiling
- Main Floor Primary Bedroom
- Prairie Ridge Elementary School Rated A
- Wood Flooring
- Whirlpool Bathtub
About This Home
As of July 2016Impeccably clean and cared for home! Walk into this gorgeous open floor plan with windows galore! Hardwoods throughout living, dining & kitchen. Full stone fireplace, Custom window treatments, granite kitchen, huge island w/eating area, stainless appliances and pantry with desk. Upstairs large loft with bedrooms, each with their own bath. Step out to the covered outdoor living area with fireplace. Full lawn sprinkler system and fully fenced backyard. New slop sink in storage area of basement. Award winning DeSoto School District. Close to walking trails, shopping, restaurants and more. Great highway access.
Last Agent to Sell the Property
Sheila Vardakis
Berkshire HathawayHS KC Realty License #SP00218761 Listed on: 04/04/2016
Home Details
Home Type
- Single Family
Est. Annual Taxes
- $6,126
Lot Details
- Cul-De-Sac
- Wood Fence
- Sprinkler System
- Many Trees
HOA Fees
- $42 Monthly HOA Fees
Parking
- 3 Car Attached Garage
- Front Facing Garage
- Garage Door Opener
Home Design
- Composition Roof
- Stone Trim
Interior Spaces
- 2,589 Sq Ft Home
- Wet Bar: Ceiling Fan(s), Fireplace, Carpet, Ceramic Tiles, Shower Only, Shades/Blinds, Walk-In Closet(s), Double Vanity, Separate Shower And Tub, Whirlpool Tub, All Window Coverings, Hardwood, Granite Counters, Kitchen Island, Pantry
- Built-In Features: Ceiling Fan(s), Fireplace, Carpet, Ceramic Tiles, Shower Only, Shades/Blinds, Walk-In Closet(s), Double Vanity, Separate Shower And Tub, Whirlpool Tub, All Window Coverings, Hardwood, Granite Counters, Kitchen Island, Pantry
- Vaulted Ceiling
- Ceiling Fan: Ceiling Fan(s), Fireplace, Carpet, Ceramic Tiles, Shower Only, Shades/Blinds, Walk-In Closet(s), Double Vanity, Separate Shower And Tub, Whirlpool Tub, All Window Coverings, Hardwood, Granite Counters, Kitchen Island, Pantry
- Skylights
- Thermal Windows
- Shades
- Plantation Shutters
- Drapes & Rods
- Great Room with Fireplace
- 2 Fireplaces
- Formal Dining Room
- Loft
- Fire and Smoke Detector
Kitchen
- Breakfast Room
- Gas Oven or Range
- Dishwasher
- Stainless Steel Appliances
- Kitchen Island
- Granite Countertops
- Laminate Countertops
Flooring
- Wood
- Wall to Wall Carpet
- Linoleum
- Laminate
- Stone
- Ceramic Tile
- Luxury Vinyl Plank Tile
- Luxury Vinyl Tile
Bedrooms and Bathrooms
- 4 Bedrooms
- Primary Bedroom on Main
- Cedar Closet: Ceiling Fan(s), Fireplace, Carpet, Ceramic Tiles, Shower Only, Shades/Blinds, Walk-In Closet(s), Double Vanity, Separate Shower And Tub, Whirlpool Tub, All Window Coverings, Hardwood, Granite Counters, Kitchen Island, Pantry
- Walk-In Closet: Ceiling Fan(s), Fireplace, Carpet, Ceramic Tiles, Shower Only, Shades/Blinds, Walk-In Closet(s), Double Vanity, Separate Shower And Tub, Whirlpool Tub, All Window Coverings, Hardwood, Granite Counters, Kitchen Island, Pantry
- Double Vanity
- Whirlpool Bathtub
- Ceiling Fan(s)
Laundry
- Laundry Room
- Laundry on main level
Basement
- Sump Pump
- Sub-Basement: Enclosed Porch
- Stubbed For A Bathroom
- Basement Window Egress
Outdoor Features
- Enclosed patio or porch
- Playground
Schools
- Prairie Ridge Elementary School
- Mill Valley High School
Utilities
- Forced Air Heating and Cooling System
Listing and Financial Details
- Assessor Parcel Number QP18150000 0464
Community Details
Overview
- Association fees include building maint, curbside recycling, management, trash pick up
- Grey Oaks Eagle View Subdivision, Aspen I Five Floorplan
Recreation
- Community Pool
Ownership History
Purchase Details
Home Financials for this Owner
Home Financials are based on the most recent Mortgage that was taken out on this home.Purchase Details
Home Financials for this Owner
Home Financials are based on the most recent Mortgage that was taken out on this home.Similar Homes in Shawnee, KS
Home Values in the Area
Average Home Value in this Area
Purchase History
| Date | Type | Sale Price | Title Company |
|---|---|---|---|
| Deed | -- | Continental Title | |
| Warranty Deed | -- | First Ameican Title |
Mortgage History
| Date | Status | Loan Amount | Loan Type |
|---|---|---|---|
| Previous Owner | $50,000 | Credit Line Revolving | |
| Previous Owner | $125,000 | New Conventional | |
| Previous Owner | $262,580 | Construction |
Property History
| Date | Event | Price | Change | Sq Ft Price |
|---|---|---|---|---|
| 07/20/2016 07/20/16 | Sold | -- | -- | -- |
| 06/17/2016 06/17/16 | Pending | -- | -- | -- |
| 04/04/2016 04/04/16 | For Sale | $429,500 | +11.6% | $166 / Sq Ft |
| 04/04/2013 04/04/13 | Sold | -- | -- | -- |
| 02/02/2013 02/02/13 | Pending | -- | -- | -- |
| 02/27/2012 02/27/12 | For Sale | $384,950 | -- | $149 / Sq Ft |
Tax History Compared to Growth
Tax History
| Year | Tax Paid | Tax Assessment Tax Assessment Total Assessment is a certain percentage of the fair market value that is determined by local assessors to be the total taxable value of land and additions on the property. | Land | Improvement |
|---|---|---|---|---|
| 2024 | $7,847 | $67,148 | $13,456 | $53,692 |
| 2023 | $7,309 | $62,088 | $12,812 | $49,276 |
| 2022 | $6,974 | $58,052 | $12,197 | $45,855 |
| 2021 | $6,354 | $50,956 | $11,088 | $39,868 |
| 2020 | $6,812 | $50,439 | $11,088 | $39,351 |
| 2019 | $6,905 | $50,439 | $10,084 | $40,355 |
| 2018 | $6,519 | $46,989 | $9,171 | $37,818 |
| 2017 | $6,539 | $46,000 | $7,973 | $38,027 |
| 2016 | $6,432 | $44,632 | $7,973 | $36,659 |
| 2015 | $6,627 | $45,184 | $7,973 | $37,211 |
| 2013 | -- | $43,344 | $7,973 | $35,371 |
Agents Affiliated with this Home
-
S
Seller's Agent in 2016
Sheila Vardakis
Berkshire HathawayHS KC Realty
-

Buyer's Agent in 2016
Sheldon Oots
The Real Estate Depot LLC
(913) 927-5867
4 in this area
69 Total Sales
-
B
Seller's Agent in 2013
Bob Sloan
Rodrock & Associates Realtors
(913) 522-6959
95 Total Sales
-

Seller Co-Listing Agent in 2013
Sherri Hines
Weichert, Realtors Welch & Com
(913) 963-1333
21 in this area
251 Total Sales
-

Buyer's Agent in 2013
Jerry Kelso
Kelso Real Estate
(913) 669-8000
2 in this area
59 Total Sales
Map
Source: Heartland MLS
MLS Number: 1983953
APN: QP18150000-0464
- 23818 Clearcreek Pkwy
- 22404 W 58th Terrace
- 5827 Roundtree St
- 22122 W 58th St
- 0 Kansas 7
- 5726 Payne St
- 22102 W 57th Terrace
- 5722 Payne St
- 5712 Payne St
- 6301 Anderson St
- 21710 W 60th St
- 5605 Meadowsweet Ln
- 24207 W 58th Place
- 6114 Lewis Dr
- 6122 Lewis Dr
- 6126 Lewis Dr
- 6102 Lewis Dr
- 6113 Barth Rd
- 6115 Lewis Dr
- 6119 Lewis Dr
