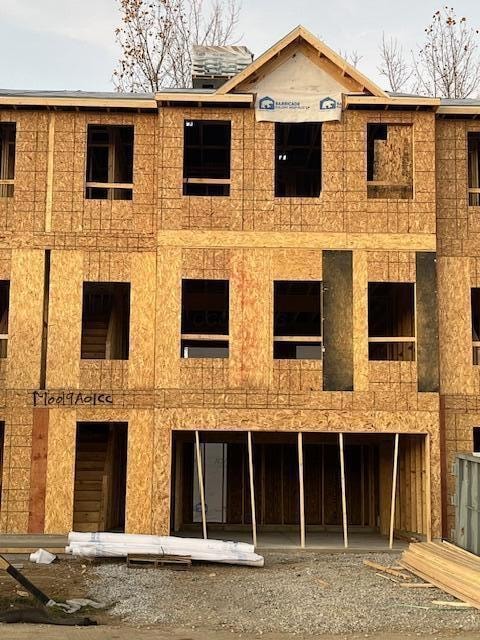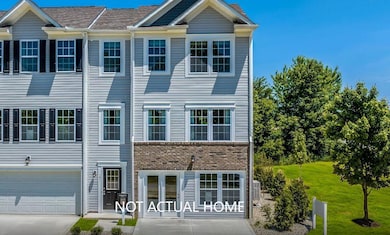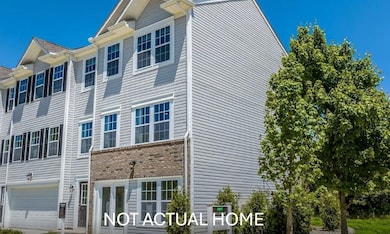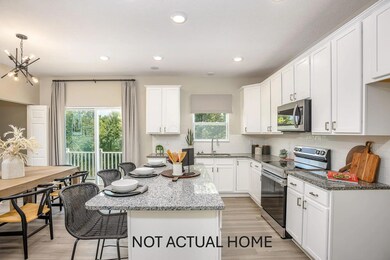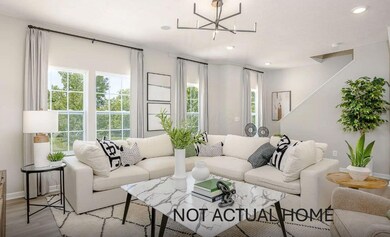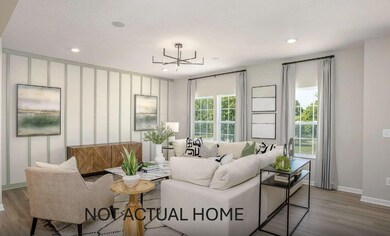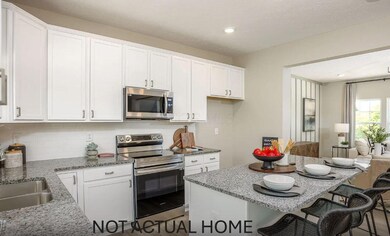5938 Abernathy Ln Columbus, OH 43232
Walnut Heights NeighborhoodEstimated payment $2,057/month
Highlights
- New Construction
- Bonus Room
- 2 Car Attached Garage
- Deck
- Great Room
- Central Air
About This Home
Welcome Home! Discover the perfect blend of modern comfort and stylish design in this spacious 3-bedroom, 2.5-bathroom townhome. The open-concept main level is designed for relaxation and entertaining, featuring a stunning great room filled with natural light and gourmet kitchen. With ample cabinetry, counter space, and a sleek design, this kitchen is the heart of the home. Upstairs, the owner's suite offers a private retreat with a walk-in closet and an en-suite bathroom. Two additional bedrooms and a shared bathroom provide plenty of space for family, guests, or a home office. The finished lower level offers even more possibilities—perfect for a cozy movie night, a home gym, or additional entertaining space. This home also includes a 2-car garage.
Listing Agent
Dawn Henderson
New Home Star, LLC License #2022001493 Listed on: 06/27/2025
Townhouse Details
Home Type
- Townhome
Year Built
- Built in 2025 | New Construction
HOA Fees
- $155 Monthly HOA Fees
Parking
- 2 Car Attached Garage
Home Design
- Slab Foundation
- Vinyl Siding
- Stone Exterior Construction
Interior Spaces
- 1,772 Sq Ft Home
- 3-Story Property
- Insulated Windows
- Great Room
- Bonus Room
- Laundry on upper level
Kitchen
- Electric Range
- Microwave
- Dishwasher
Flooring
- Carpet
- Vinyl
Bedrooms and Bathrooms
- 3 Bedrooms
- 2.5 Bathrooms
Utilities
- Central Air
- Heating System Uses Gas
Additional Features
- Deck
- Two or More Common Walls
Listing and Financial Details
- Home warranty included in the sale of the property
Community Details
Overview
- Association fees include lawn care, trash, snow removal
- Association Phone (614) 539-7726
- Omni Holli HOA
- On-Site Maintenance
Recreation
- Snow Removal
Map
Home Values in the Area
Average Home Value in this Area
Property History
| Date | Event | Price | List to Sale | Price per Sq Ft | Prior Sale |
|---|---|---|---|---|---|
| 09/08/2025 09/08/25 | Sold | $304,505 | 0.0% | $164 / Sq Ft | View Prior Sale |
| 09/03/2025 09/03/25 | Off Market | $304,505 | -- | -- | |
| 08/22/2025 08/22/25 | For Sale | $304,505 | 0.0% | $164 / Sq Ft | |
| 08/14/2025 08/14/25 | Price Changed | $304,505 | 0.0% | $164 / Sq Ft | |
| 08/01/2025 08/01/25 | Pending | -- | -- | -- | |
| 08/01/2025 08/01/25 | For Sale | $304,505 | -- | $164 / Sq Ft |
Source: Columbus and Central Ohio Regional MLS
MLS Number: 225023738
- 5944 Abernathy Ln
- 5946 Abernathy Ln
- 5936 Abernathy Ln
- 5960 Abernathy Ln
- 5962 Abernathy Ln
- 5968 Abernathy Ln
- 5970 Abernathy Ln
- 5976 Abernathy Ln
- 5978 Abernathy Ln
- 3298 Joshstock Dr
- 3304 Joshstock Dr
- 5957 Hollett Dr S
- 5882 Abernathy Ln Unit 5882F
- 3310 Joshstock Dr
- St Martin Plan at Chatterton Commons
- 5969 Hollett Dr S
- 3057 Lamptonridge Dr
- 5987 Hollett Dr S
- 3198 Gallant Dr
- 5999 Bears Run Rd
- 5969 Hollett Dr S
- 5904 Annaberg Dr
- 6150 Kensington Glen Dr
- 2980 Blue Moon Dr
- 3461 Huddle Way
- 3675 Cross Ridge Ln
- 3117 Falcon Bridge Dr
- 5555 Tinley Park
- 6300 Refugee Rd
- 2791 Beal Dr
- 3609 Upperridge Ct
- 2680 Silver Oak Dr
- 2755 Glenbriar St
- 6611 Seahurst Dr
- 3323 Retriever Rd
- 6680 Oak Bend Commons Way
- 3581 Esquire Dr
- 3155 Harshman Dr
- 5411 Baynard Dr
- 6665 Centennial Dr
