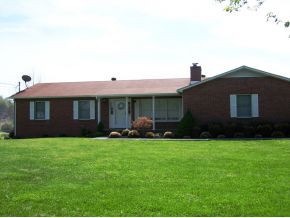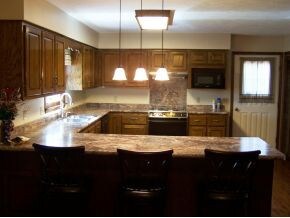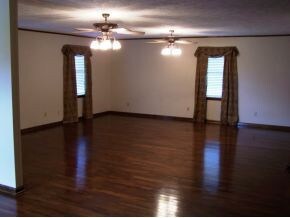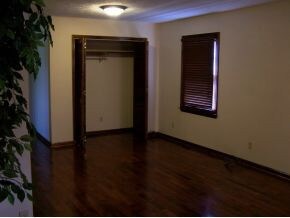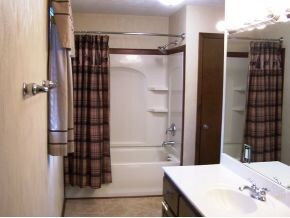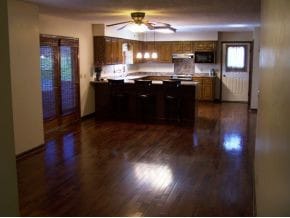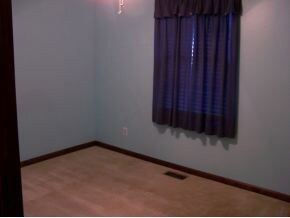
594 Big Hollow Rd Blountville, TN 37617
Highlights
- 1.57 Acre Lot
- Wood Burning Stove
- Screened Porch
- Deck
- Wood Flooring
- Play Room
About This Home
As of June 2021This remodeled 3 bedroom, 2 bath ranch sits on 1.57 acres with beautiful mountain views. All the living is on one level, making life a breeze. A brick fireplace in the living room will keep you warm during the winter months. The spacious and beautiful kitchen and dining area lead to the screened sunroom off the back of the home. There is also a side deck for relaxing and enjoying those gorgeous views. Plenty of room for your storage and/or hobby needs. There is also a 2 car detached garage in the back. Don't miss this great opportunity! Buy today!
Last Agent to Sell the Property
Byrd Home Team License #TN 250985,VA 0225064241 Listed on: 04/25/2014
Co-Listed By
CODY LEAVITT
Byrd Home Team
Last Buyer's Agent
CHARLENE PERRIGAN
BIG ORANGE REALTY COMPANY License #000262626
Home Details
Home Type
- Single Family
Est. Annual Taxes
- $1,500
Year Built
- Built in 1986 | Remodeled
Lot Details
- 1.57 Acre Lot
- Landscaped
- Level Lot
- Property is in good condition
- Property is zoned RS
Parking
- 4 Car Garage
- Garage Door Opener
Home Design
- Brick Exterior Construction
- Composition Roof
Interior Spaces
- 2,173 Sq Ft Home
- 1-Story Property
- Wood Burning Stove
- Brick Fireplace
- Double Pane Windows
- Window Treatments
- Entrance Foyer
- Play Room
- Workshop
- Screened Porch
- Basement
- Exterior Basement Entry
- Storm Doors
- Washer and Electric Dryer Hookup
Flooring
- Wood
- Carpet
Bedrooms and Bathrooms
- 3 Bedrooms
- 2 Full Bathrooms
Outdoor Features
- Deck
Schools
- Central Middle School
- West Ridge High School
Utilities
- Forced Air Heating and Cooling System
- Heating System Uses Propane
- Septic Tank
- Cable TV Available
Community Details
- Property has a Home Owners Association
- FHA/VA Approved Complex
Listing and Financial Details
- Assessor Parcel Number 066 001.85
Ownership History
Purchase Details
Home Financials for this Owner
Home Financials are based on the most recent Mortgage that was taken out on this home.Purchase Details
Home Financials for this Owner
Home Financials are based on the most recent Mortgage that was taken out on this home.Purchase Details
Purchase Details
Purchase Details
Similar Homes in Blountville, TN
Home Values in the Area
Average Home Value in this Area
Purchase History
| Date | Type | Sale Price | Title Company |
|---|---|---|---|
| Warranty Deed | $375,500 | None Available | |
| Warranty Deed | $227,500 | -- | |
| Deed | $210,000 | -- | |
| Warranty Deed | $173,000 | -- | |
| Deed | $2,000 | -- |
Mortgage History
| Date | Status | Loan Amount | Loan Type |
|---|---|---|---|
| Open | $200,500 | New Conventional | |
| Previous Owner | $8,150 | New Conventional | |
| Previous Owner | $182,000 | New Conventional | |
| Previous Owner | $229,500 | New Conventional | |
| Previous Owner | $168,000 | Commercial | |
| Previous Owner | $180,790 | FHA | |
| Previous Owner | $21,000 | No Value Available | |
| Previous Owner | $45,000 | No Value Available |
Property History
| Date | Event | Price | Change | Sq Ft Price |
|---|---|---|---|---|
| 06/18/2021 06/18/21 | Sold | $375,500 | +7.3% | $173 / Sq Ft |
| 05/02/2021 05/02/21 | Pending | -- | -- | -- |
| 04/29/2021 04/29/21 | For Sale | $349,900 | +53.8% | $161 / Sq Ft |
| 06/27/2014 06/27/14 | Sold | $227,500 | -9.0% | $105 / Sq Ft |
| 06/12/2014 06/12/14 | Pending | -- | -- | -- |
| 04/25/2014 04/25/14 | For Sale | $249,900 | -- | $115 / Sq Ft |
Tax History Compared to Growth
Tax History
| Year | Tax Paid | Tax Assessment Tax Assessment Total Assessment is a certain percentage of the fair market value that is determined by local assessors to be the total taxable value of land and additions on the property. | Land | Improvement |
|---|---|---|---|---|
| 2024 | $1,500 | $60,100 | $4,325 | $55,775 |
| 2023 | $1,427 | $59,300 | $4,325 | $54,975 |
| 2022 | $1,427 | $59,300 | $4,325 | $54,975 |
| 2021 | $1,427 | $59,300 | $4,325 | $54,975 |
| 2020 | $1,409 | $59,300 | $4,325 | $54,975 |
| 2019 | $1,363 | $54,825 | $3,625 | $51,200 |
| 2018 | $1,352 | $53,025 | $3,625 | $49,400 |
| 2017 | $1,352 | $53,025 | $3,625 | $49,400 |
| 2016 | $1,346 | $52,275 | $3,650 | $48,625 |
| 2014 | $1,205 | $52,261 | $0 | $0 |
Agents Affiliated with this Home
-
Charlene Perrigan

Seller's Agent in 2021
Charlene Perrigan
KW Johnson City
(423) 383-4555
2 in this area
34 Total Sales
-
Reed Thomas

Buyer's Agent in 2021
Reed Thomas
Prestige Homes of the Tri Cities, Inc.
(423) 341-6866
4 in this area
158 Total Sales
-
Lynn Byrd

Seller's Agent in 2014
Lynn Byrd
RE/MAX
(423) 247-8121
235 Total Sales
-
C
Seller Co-Listing Agent in 2014
CODY LEAVITT
RE/MAX
Map
Source: Tennessee/Virginia Regional MLS
MLS Number: 347237
APN: 066-001.85
- 669 Big Hollow Rd
- 210 Spring St Unit C3
- 355 Buncombe Rd
- 4237 Gambrel Oaks
- 4309 Gambrel Oaks
- 4306 Gambrel Oaks
- 4268 Gambrel Oaks
- 4129 Gambrel Oaks
- 4201 Gambrel Oaks
- 4165 Gambrel Oaks
- 4232 Gambrel Oaks
- 4196 Gambrel Oaks
- 4160 Gambrel Oaks
- 136 Spurgeon Dr
- 212 Oak Place
- 115 Eagle View Private Dr
- 222 Polo Dr
- 217 Polo Dr
- 143 Eagle View Private Dr
- 209 Polo Dr
