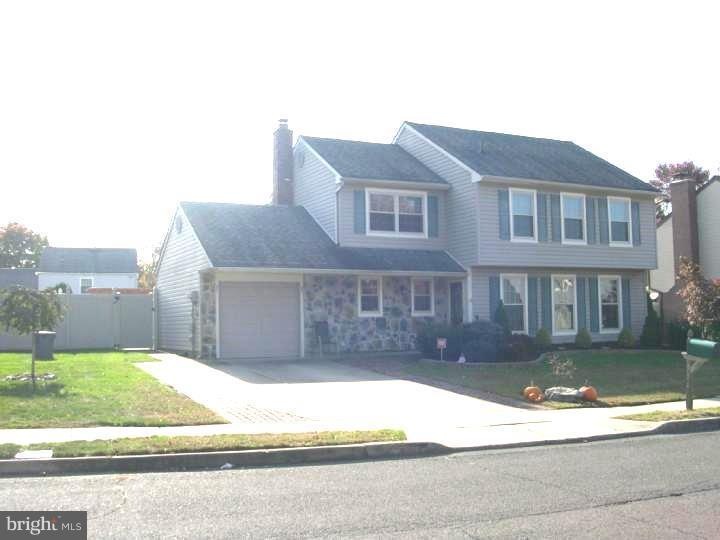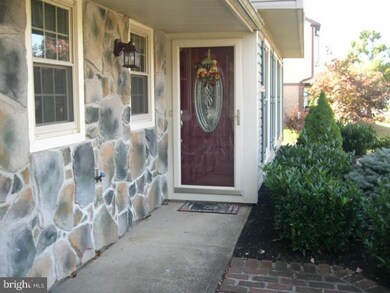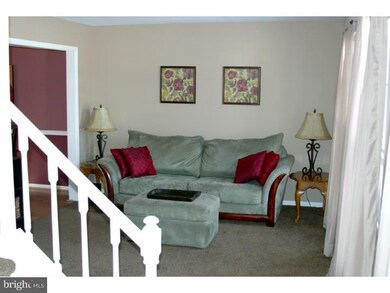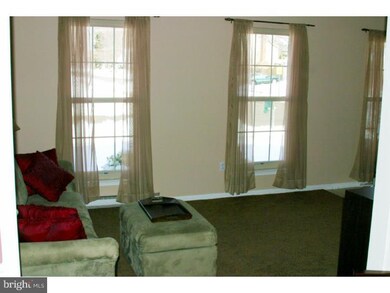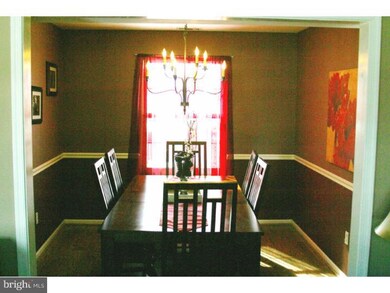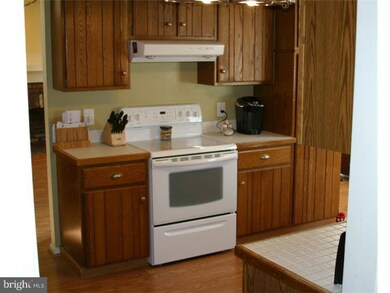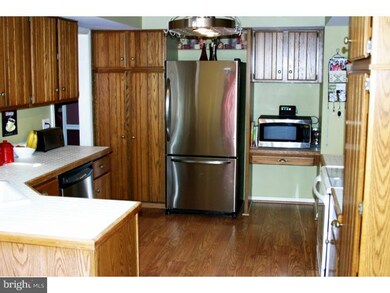
594 Fernwood Ln Fairless Hills, PA 19030
Highlights
- Above Ground Pool
- Deck
- No HOA
- Colonial Architecture
- Wood Flooring
- 1 Car Direct Access Garage
About This Home
As of October 2021Wonderfully updated & meticulously maintained Single Family Home in the great community of Heddington. Enter this home into the tiled foyer, to the right is the Formal Living Room with new carpet, follow through to the Formal Dining Room with Pergo Hardwood flooring which is carried through the remaining rooms of the first level. Through the center hall from the Foyer or from the Formal Dining Room you will find the well appointed Eat-in Kitchen. The large extended Family Room is to the left of the Kitchen and boasts a brick gas fueled fireplace. The Second Level again has beautiful Pergo Hardwood flooring throughout and offers a Master Suite with recently updated Full Master Bath with granite countertops and Cherry cabinets. Second level also has Three Additional nice sized Bedrooms and another recently updated Full Hall Bath with granite countertops. Do not miss the outside entertaining area with wraparound Trex Deck (2011) leading to the brand new above ground swimming pool (with 2014 opening contract paid), a Patio with wooden pergola (2013) and a Shed for additional storage, all private with vinyl fencing. Other major highlights include replaced hot water heater (2008), windows (2009), HVAC System (2011) as well as great location with close proximity to shopping and major highways. Don't miss this great opportunity!
Last Agent to Sell the Property
RE/MAX Total - Yardley License #RS202328L Listed on: 02/20/2014

Home Details
Home Type
- Single Family
Est. Annual Taxes
- $6,570
Year Built
- Built in 1978
Lot Details
- 7,841 Sq Ft Lot
- Lot Dimensions are 72x109
- Property is in good condition
- Property is zoned R2
Parking
- 1 Car Direct Access Garage
- 2 Open Parking Spaces
- Driveway
- On-Street Parking
Home Design
- Colonial Architecture
- Pitched Roof
- Shingle Roof
- Stone Siding
- Vinyl Siding
Interior Spaces
- 2,184 Sq Ft Home
- Property has 2 Levels
- Ceiling Fan
- Skylights
- Brick Fireplace
- Gas Fireplace
- Replacement Windows
- Family Room
- Living Room
- Dining Room
- Laundry on main level
Kitchen
- Eat-In Kitchen
- Butlers Pantry
- Self-Cleaning Oven
- Cooktop
- Dishwasher
- Kitchen Island
- Disposal
Flooring
- Wood
- Wall to Wall Carpet
- Tile or Brick
Bedrooms and Bathrooms
- 4 Bedrooms
- En-Suite Primary Bedroom
- En-Suite Bathroom
- 2.5 Bathrooms
- Walk-in Shower
Outdoor Features
- Above Ground Pool
- Deck
- Patio
- Exterior Lighting
- Shed
Schools
- Emerson Elementary School
- Armstrong Middle School
- Truman Senior High School
Utilities
- Forced Air Heating and Cooling System
- Back Up Electric Heat Pump System
- Baseboard Heating
- 200+ Amp Service
- Electric Water Heater
- Cable TV Available
Community Details
- No Home Owners Association
- Heddington Subdivision
Listing and Financial Details
- Tax Lot 524
- Assessor Parcel Number 05-046-524
Ownership History
Purchase Details
Home Financials for this Owner
Home Financials are based on the most recent Mortgage that was taken out on this home.Purchase Details
Home Financials for this Owner
Home Financials are based on the most recent Mortgage that was taken out on this home.Purchase Details
Home Financials for this Owner
Home Financials are based on the most recent Mortgage that was taken out on this home.Purchase Details
Home Financials for this Owner
Home Financials are based on the most recent Mortgage that was taken out on this home.Purchase Details
Home Financials for this Owner
Home Financials are based on the most recent Mortgage that was taken out on this home.Similar Homes in the area
Home Values in the Area
Average Home Value in this Area
Purchase History
| Date | Type | Sale Price | Title Company |
|---|---|---|---|
| Deed | $455,000 | Bucks Cnty Abstract Svcs Llc | |
| Deed | $300,000 | None Available | |
| Deed | $340,000 | None Available | |
| Deed | $292,500 | -- | |
| Interfamily Deed Transfer | -- | -- |
Mortgage History
| Date | Status | Loan Amount | Loan Type |
|---|---|---|---|
| Open | $16,819 | FHA | |
| Closed | $11,744 | New Conventional | |
| Open | $381,562 | FHA | |
| Previous Owner | $294,566 | FHA | |
| Previous Owner | $236,300 | New Conventional | |
| Previous Owner | $85,000 | Credit Line Revolving | |
| Previous Owner | $255,000 | Purchase Money Mortgage | |
| Previous Owner | $64,700 | Unknown | |
| Previous Owner | $228,676 | Fannie Mae Freddie Mac | |
| Previous Owner | $51,000 | Credit Line Revolving | |
| Previous Owner | $230,000 | Purchase Money Mortgage | |
| Previous Owner | $111,000 | Stand Alone First |
Property History
| Date | Event | Price | Change | Sq Ft Price |
|---|---|---|---|---|
| 10/21/2021 10/21/21 | Sold | $455,000 | +3.4% | $208 / Sq Ft |
| 09/14/2021 09/14/21 | Pending | -- | -- | -- |
| 09/10/2021 09/10/21 | For Sale | $439,999 | +46.7% | $201 / Sq Ft |
| 05/23/2014 05/23/14 | Sold | $300,000 | 0.0% | $137 / Sq Ft |
| 04/11/2014 04/11/14 | Pending | -- | -- | -- |
| 04/01/2014 04/01/14 | Price Changed | $299,875 | 0.0% | $137 / Sq Ft |
| 03/13/2014 03/13/14 | Price Changed | $300,000 | -3.1% | $137 / Sq Ft |
| 02/20/2014 02/20/14 | For Sale | $309,500 | -- | $142 / Sq Ft |
Tax History Compared to Growth
Tax History
| Year | Tax Paid | Tax Assessment Tax Assessment Total Assessment is a certain percentage of the fair market value that is determined by local assessors to be the total taxable value of land and additions on the property. | Land | Improvement |
|---|---|---|---|---|
| 2024 | $7,322 | $26,960 | $4,880 | $22,080 |
| 2023 | $7,268 | $26,960 | $4,880 | $22,080 |
| 2022 | $7,268 | $26,960 | $4,880 | $22,080 |
| 2021 | $7,268 | $26,960 | $4,880 | $22,080 |
| 2020 | $7,268 | $26,960 | $4,880 | $22,080 |
| 2019 | $7,241 | $26,960 | $4,880 | $22,080 |
| 2018 | $7,124 | $26,960 | $4,880 | $22,080 |
| 2017 | $7,016 | $26,960 | $4,880 | $22,080 |
| 2016 | $7,016 | $26,960 | $4,880 | $22,080 |
| 2015 | $5,441 | $26,960 | $4,880 | $22,080 |
| 2014 | $5,441 | $26,960 | $4,880 | $22,080 |
Agents Affiliated with this Home
-
Ariella Boczniewicz

Seller's Agent in 2021
Ariella Boczniewicz
Keller Williams Real Estate-Langhorne
(215) 971-4122
76 Total Sales
-
Lukasz Boczniewicz

Seller Co-Listing Agent in 2021
Lukasz Boczniewicz
Keller Williams Real Estate-Langhorne
(215) 757-6100
97 Total Sales
-
Bruce Clark

Seller's Agent in 2014
Bruce Clark
RE/MAX
(215) 416-3391
58 Total Sales
Map
Source: Bright MLS
MLS Number: 1002811788
APN: 05-046-524
