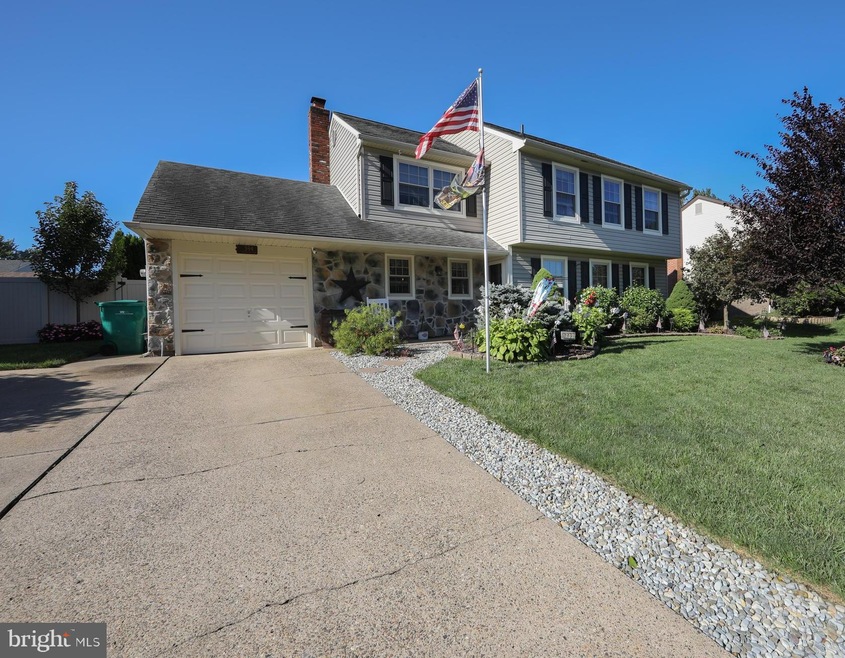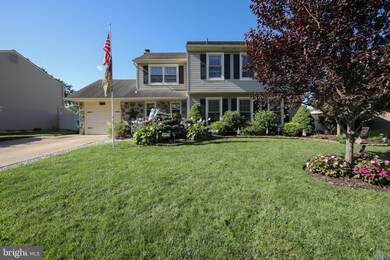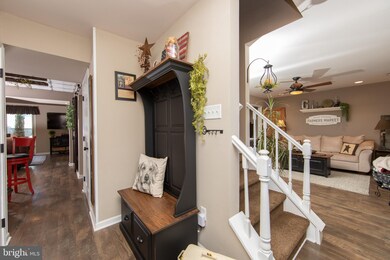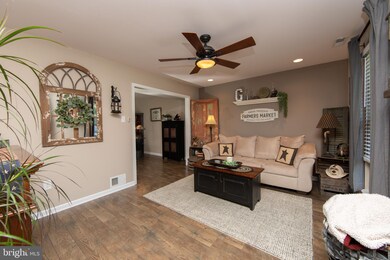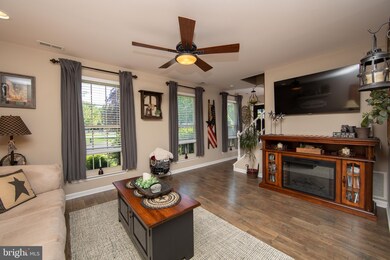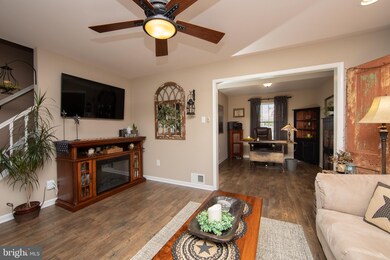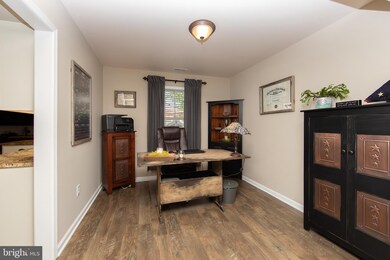
594 Fernwood Ln Fairless Hills, PA 19030
Highlights
- Above Ground Pool
- Colonial Architecture
- Attic
- Open Floorplan
- Deck
- No HOA
About This Home
As of October 2021Proudly presenting this beautiful, single family home in the wonderful neighborhood of Heddington. This property truly shows pride of ownership. Between the upgraded landscaping, the kitchen granite countertops, and the newer flooring, this home has been meticulously maintained. With multiple living areas and an open concept layout, there is plenty of entertaining space; not to mention there dry bar that's cozied up next to the fire place with large mantel. Do you need an extra space, or perhaps still working remotely? There is an office space conveniently located right off of the kitchen! This four bedroom, two and a half bathroom has been previously updated and ready for its new owners. There is a full bathroom in the master bedroom, a full bathroom in the hallway upstairs, and a powder room on the first floor. With a dedicated laundry room, there is plenty of space to store products in the overhead cabinets. Speaking of space, there is a garage with an attic space above it that is the size of the garage! If that doesn't seem like enough storage space, there are also two vinyl sheds out back. While you're out there, don't forget to kick your feet up under the shaded pergola, take a dip in the pool, or roast some marshmallows in the firepit. This property is move in ready; drop your bags and start creating memories. Don't forget to check out the virtual tour and feel like you're walking through the home!
Last Agent to Sell the Property
Keller Williams Real Estate-Langhorne License #RS354852 Listed on: 09/10/2021

Last Buyer's Agent
Keller Williams Real Estate-Langhorne License #RS354852 Listed on: 09/10/2021

Home Details
Home Type
- Single Family
Est. Annual Taxes
- $7,268
Year Built
- Built in 1978
Lot Details
- Lot Dimensions are 72.00 x 109.00
- Property is in excellent condition
- Property is zoned R2
Parking
- 1 Car Direct Access Garage
- Front Facing Garage
- Driveway
- On-Street Parking
Home Design
- Colonial Architecture
- Slab Foundation
- Frame Construction
- Shingle Roof
Interior Spaces
- 2,184 Sq Ft Home
- Property has 2 Levels
- Open Floorplan
- Bar
- Ceiling Fan
- Skylights
- Recessed Lighting
- Fireplace Mantel
- Brick Fireplace
- Gas Fireplace
- Sliding Windows
- Combination Dining and Living Room
- Exterior Cameras
- Attic
Kitchen
- Electric Oven or Range
- Range Hood
- Microwave
- Dishwasher
- Stainless Steel Appliances
- Upgraded Countertops
Bedrooms and Bathrooms
- 4 Bedrooms
Laundry
- Dryer
- Washer
Outdoor Features
- Above Ground Pool
- Deck
- Shed
Schools
- Emerson Elementary School
- Armstrong Middle School
- Truman Senior High School
Utilities
- Forced Air Heating and Cooling System
- Heating System Powered By Leased Propane
- Electric Baseboard Heater
- Electric Water Heater
Community Details
- No Home Owners Association
- Heddington Subdivision
Listing and Financial Details
- Tax Lot 524
- Assessor Parcel Number 05-046-524
Ownership History
Purchase Details
Home Financials for this Owner
Home Financials are based on the most recent Mortgage that was taken out on this home.Purchase Details
Home Financials for this Owner
Home Financials are based on the most recent Mortgage that was taken out on this home.Purchase Details
Home Financials for this Owner
Home Financials are based on the most recent Mortgage that was taken out on this home.Purchase Details
Home Financials for this Owner
Home Financials are based on the most recent Mortgage that was taken out on this home.Purchase Details
Home Financials for this Owner
Home Financials are based on the most recent Mortgage that was taken out on this home.Similar Homes in Fairless Hills, PA
Home Values in the Area
Average Home Value in this Area
Purchase History
| Date | Type | Sale Price | Title Company |
|---|---|---|---|
| Deed | $455,000 | Bucks Cnty Abstract Svcs Llc | |
| Deed | $300,000 | None Available | |
| Deed | $340,000 | None Available | |
| Deed | $292,500 | -- | |
| Interfamily Deed Transfer | -- | -- |
Mortgage History
| Date | Status | Loan Amount | Loan Type |
|---|---|---|---|
| Open | $16,819 | FHA | |
| Closed | $11,744 | New Conventional | |
| Open | $381,562 | FHA | |
| Previous Owner | $294,566 | FHA | |
| Previous Owner | $236,300 | New Conventional | |
| Previous Owner | $85,000 | Credit Line Revolving | |
| Previous Owner | $255,000 | Purchase Money Mortgage | |
| Previous Owner | $64,700 | Unknown | |
| Previous Owner | $228,676 | Fannie Mae Freddie Mac | |
| Previous Owner | $51,000 | Credit Line Revolving | |
| Previous Owner | $230,000 | Purchase Money Mortgage | |
| Previous Owner | $111,000 | Stand Alone First |
Property History
| Date | Event | Price | Change | Sq Ft Price |
|---|---|---|---|---|
| 10/21/2021 10/21/21 | Sold | $455,000 | +3.4% | $208 / Sq Ft |
| 09/14/2021 09/14/21 | Pending | -- | -- | -- |
| 09/10/2021 09/10/21 | For Sale | $439,999 | +46.7% | $201 / Sq Ft |
| 05/23/2014 05/23/14 | Sold | $300,000 | 0.0% | $137 / Sq Ft |
| 04/11/2014 04/11/14 | Pending | -- | -- | -- |
| 04/01/2014 04/01/14 | Price Changed | $299,875 | 0.0% | $137 / Sq Ft |
| 03/13/2014 03/13/14 | Price Changed | $300,000 | -3.1% | $137 / Sq Ft |
| 02/20/2014 02/20/14 | For Sale | $309,500 | -- | $142 / Sq Ft |
Tax History Compared to Growth
Tax History
| Year | Tax Paid | Tax Assessment Tax Assessment Total Assessment is a certain percentage of the fair market value that is determined by local assessors to be the total taxable value of land and additions on the property. | Land | Improvement |
|---|---|---|---|---|
| 2024 | $7,322 | $26,960 | $4,880 | $22,080 |
| 2023 | $7,268 | $26,960 | $4,880 | $22,080 |
| 2022 | $7,268 | $26,960 | $4,880 | $22,080 |
| 2021 | $7,268 | $26,960 | $4,880 | $22,080 |
| 2020 | $7,268 | $26,960 | $4,880 | $22,080 |
| 2019 | $7,241 | $26,960 | $4,880 | $22,080 |
| 2018 | $7,124 | $26,960 | $4,880 | $22,080 |
| 2017 | $7,016 | $26,960 | $4,880 | $22,080 |
| 2016 | $7,016 | $26,960 | $4,880 | $22,080 |
| 2015 | $5,441 | $26,960 | $4,880 | $22,080 |
| 2014 | $5,441 | $26,960 | $4,880 | $22,080 |
Agents Affiliated with this Home
-
Ariella Boczniewicz

Seller's Agent in 2021
Ariella Boczniewicz
Keller Williams Real Estate-Langhorne
(215) 971-4122
76 Total Sales
-
Lukasz Boczniewicz

Seller Co-Listing Agent in 2021
Lukasz Boczniewicz
Keller Williams Real Estate-Langhorne
(215) 757-6100
97 Total Sales
-
Bruce Clark

Seller's Agent in 2014
Bruce Clark
RE/MAX
(215) 416-3391
58 Total Sales
Map
Source: Bright MLS
MLS Number: PABU2007714
APN: 05-046-524
