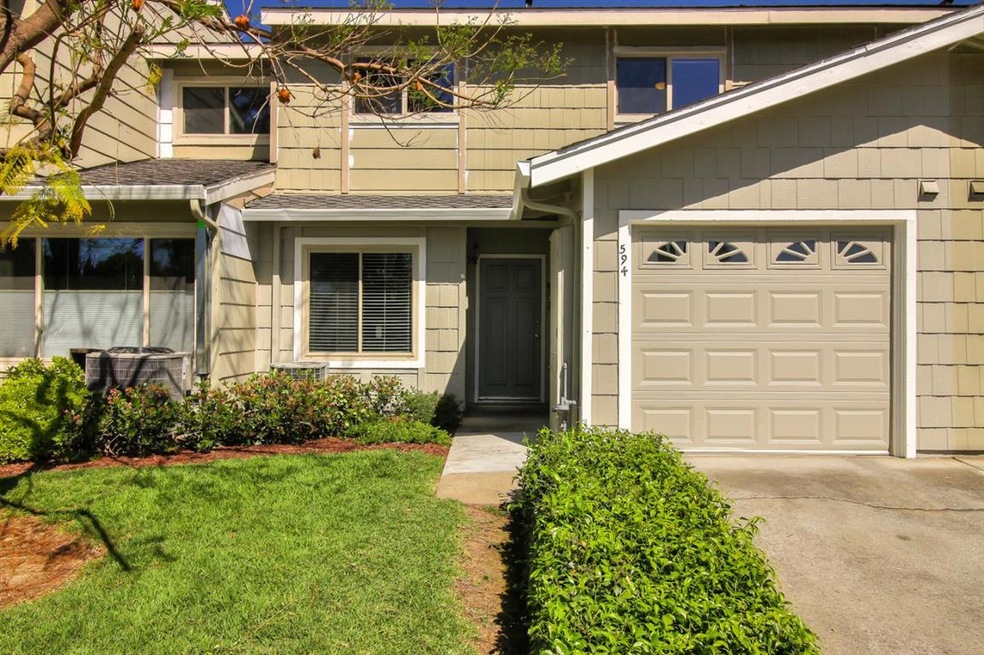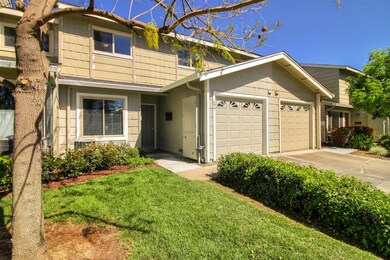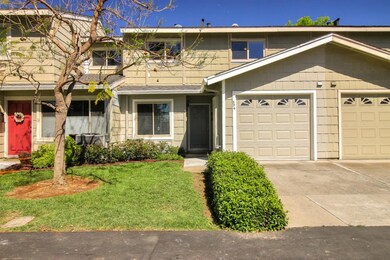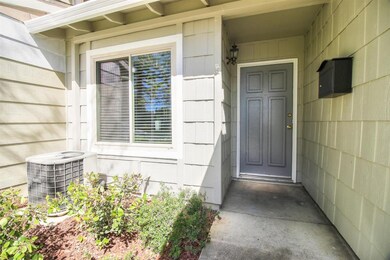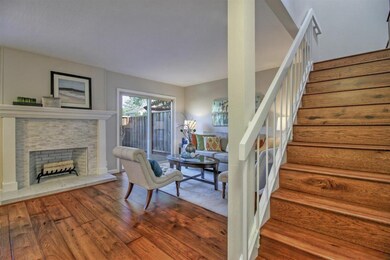
594 Latimer Cir Campbell, CA 95008
Downtown Campbell NeighborhoodHighlights
- Vaulted Ceiling
- Wood Flooring
- Breakfast Area or Nook
- Westmont High School Rated A
- Granite Countertops
- Skylights
About This Home
As of June 2019~STUNNING 3BED/2.5BATH LIGHT AND BRIGHT TOWNHOUSE~Fantastic private location in the community and near prime commuter routes in Campbell! Updated kitchen with granite counters, breakfast nook, stainless steel appliances and tile floor. Living/dining room has Hickory engineered-wood floors and wood burning fireplace. Spacious master suite boasts vaulted ceilings, ample closets and updated bathroom with sun-tunnel. Marble tile floors in hall and half baths. Additional amenities include an attached garage with washer and dryer, an assigned parking space in front, rear deck and with lemon tree and lawn area, Nest thermostat with central A/C, dual pane windows and a community swimming pool. Conveniently located near Downtown Campbell restaurants/shopping, John D. Morgan Park, Campbell Community Center and easy access to San Tomas Expressway, HWY 85 and 880/17! Not to mention the low HOA dues at $250 per month with a well funded HOA. This is a must see, you will not be disappointed!
Last Agent to Sell the Property
Edna & Debbie
Compass License #70010025 Listed on: 04/25/2019
Townhouse Details
Home Type
- Townhome
Est. Annual Taxes
- $12,630
Year Built
- Built in 1973
HOA Fees
- $250 Monthly HOA Fees
Parking
- 1 Car Garage
- Garage Door Opener
- Assigned Parking
Home Design
- Slab Foundation
- Composition Roof
Interior Spaces
- 1,250 Sq Ft Home
- 2-Story Property
- Vaulted Ceiling
- Skylights
- Wood Burning Fireplace
- Dining Area
Kitchen
- Breakfast Area or Nook
- Granite Countertops
Flooring
- Wood
- Carpet
- Tile
Bedrooms and Bathrooms
- 3 Bedrooms
- Bathtub with Shower
- Walk-in Shower
Laundry
- Laundry in Garage
- Washer and Dryer
Additional Features
- 1,272 Sq Ft Lot
- Forced Air Heating and Cooling System
Listing and Financial Details
- Assessor Parcel Number 305-25-015
Community Details
Overview
- Association fees include common area electricity, common area gas, exterior painting, fencing, pool spa or tennis, roof
- 100 Units
- Fairmeadow HOA
- Built by Fairmeadow
Pet Policy
- Pets Allowed
Ownership History
Purchase Details
Home Financials for this Owner
Home Financials are based on the most recent Mortgage that was taken out on this home.Purchase Details
Home Financials for this Owner
Home Financials are based on the most recent Mortgage that was taken out on this home.Purchase Details
Home Financials for this Owner
Home Financials are based on the most recent Mortgage that was taken out on this home.Purchase Details
Home Financials for this Owner
Home Financials are based on the most recent Mortgage that was taken out on this home.Purchase Details
Home Financials for this Owner
Home Financials are based on the most recent Mortgage that was taken out on this home.Purchase Details
Home Financials for this Owner
Home Financials are based on the most recent Mortgage that was taken out on this home.Purchase Details
Home Financials for this Owner
Home Financials are based on the most recent Mortgage that was taken out on this home.Purchase Details
Home Financials for this Owner
Home Financials are based on the most recent Mortgage that was taken out on this home.Purchase Details
Home Financials for this Owner
Home Financials are based on the most recent Mortgage that was taken out on this home.Purchase Details
Home Financials for this Owner
Home Financials are based on the most recent Mortgage that was taken out on this home.Purchase Details
Home Financials for this Owner
Home Financials are based on the most recent Mortgage that was taken out on this home.Similar Homes in the area
Home Values in the Area
Average Home Value in this Area
Purchase History
| Date | Type | Sale Price | Title Company |
|---|---|---|---|
| Grant Deed | $895,000 | Fidelity National Title Co | |
| Grant Deed | $495,000 | First American Title Company | |
| Interfamily Deed Transfer | -- | First American Title Company | |
| Grant Deed | $350,000 | Stewart Title Of California | |
| Interfamily Deed Transfer | -- | Netco Title | |
| Interfamily Deed Transfer | -- | None Available | |
| Interfamily Deed Transfer | -- | New Century Title Company | |
| Grant Deed | $527,500 | New Century Title Company | |
| Interfamily Deed Transfer | $45,000 | -- | |
| Grant Deed | $385,000 | Old Republic Title Company | |
| Grant Deed | $187,500 | Stewart Title |
Mortgage History
| Date | Status | Loan Amount | Loan Type |
|---|---|---|---|
| Open | $706,350 | New Conventional | |
| Closed | $716,000 | New Conventional | |
| Previous Owner | $505,642 | VA | |
| Previous Owner | $505,642 | VA | |
| Previous Owner | $315,000 | New Conventional | |
| Previous Owner | $336,000 | New Conventional | |
| Previous Owner | $397,400 | New Conventional | |
| Previous Owner | $417,000 | Purchase Money Mortgage | |
| Previous Owner | $319,000 | Unknown | |
| Previous Owner | $300,000 | Unknown | |
| Previous Owner | $15,000 | Stand Alone Second | |
| Previous Owner | $300,000 | No Value Available | |
| Previous Owner | $100,000 | Stand Alone Second | |
| Previous Owner | $25,000 | Stand Alone Second | |
| Previous Owner | $35,000 | Stand Alone Second | |
| Previous Owner | $150,000 | No Value Available |
Property History
| Date | Event | Price | Change | Sq Ft Price |
|---|---|---|---|---|
| 06/24/2019 06/24/19 | Sold | $895,000 | -0.3% | $716 / Sq Ft |
| 05/22/2019 05/22/19 | Pending | -- | -- | -- |
| 04/25/2019 04/25/19 | For Sale | $898,000 | +81.4% | $718 / Sq Ft |
| 01/11/2013 01/11/13 | Sold | $495,000 | -1.0% | $396 / Sq Ft |
| 01/10/2013 01/10/13 | Pending | -- | -- | -- |
| 01/10/2013 01/10/13 | For Sale | $500,000 | -- | $400 / Sq Ft |
Tax History Compared to Growth
Tax History
| Year | Tax Paid | Tax Assessment Tax Assessment Total Assessment is a certain percentage of the fair market value that is determined by local assessors to be the total taxable value of land and additions on the property. | Land | Improvement |
|---|---|---|---|---|
| 2024 | $12,630 | $978,810 | $489,405 | $489,405 |
| 2023 | $12,455 | $959,618 | $479,809 | $479,809 |
| 2022 | $12,385 | $940,802 | $470,401 | $470,401 |
| 2021 | $11,469 | $866,000 | $433,000 | $433,000 |
| 2020 | $11,383 | $912,900 | $456,450 | $456,450 |
| 2019 | $7,442 | $546,430 | $273,215 | $273,215 |
| 2018 | $7,206 | $535,716 | $267,858 | $267,858 |
| 2017 | $7,094 | $525,212 | $262,606 | $262,606 |
| 2016 | $6,665 | $514,914 | $257,457 | $257,457 |
| 2015 | $6,539 | $507,180 | $253,590 | $253,590 |
| 2014 | $6,276 | $497,246 | $248,623 | $248,623 |
Agents Affiliated with this Home
-
E
Seller's Agent in 2019
Edna & Debbie
Compass
-

Buyer's Agent in 2019
Chris Eckert
KW Advisors
(650) 627-3799
122 Total Sales
-
P
Buyer Co-Listing Agent in 2019
Phil Evans
KW Advisors
-
D
Seller's Agent in 2013
Diane Drewke
Intero Real Estate Services
-

Buyer's Agent in 2013
Mark P. Jongsma
Intero Real Estate Services
(408) 205-5302
2 Total Sales
Map
Source: MLSListings
MLS Number: ML81748752
APN: 305-25-015
- 649 Del Roy Ct
- 104 Hardy Ave
- 39 Jim Elder Dr
- 433 W Rincon Ave Unit H
- 180 Coventry Dr
- 390 Lawndale Ave
- 3821 Abbey Ct
- 1459 Woodgrove Square
- 3901 Bucknall Rd
- 195 N 3rd St
- 3598 Payne Ave Unit 8
- 229 Budd Ave
- 113 E Rincon Ave
- 225 Gomes Ct Unit 4
- 3179 Loma Verde Dr Unit 2
- 21 N 2nd St Unit 303
- 2225 Montezuma Dr
- 244 Gomes Ct Unit 2
- 236 Watson Dr Unit 1
- 3439 Payne Ave
