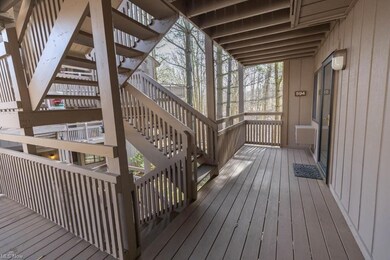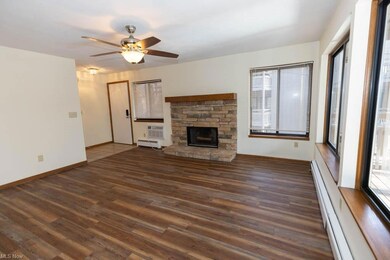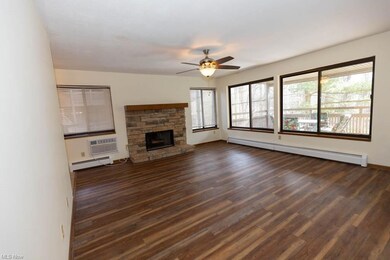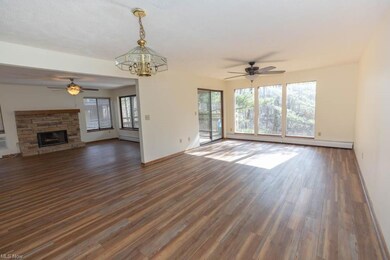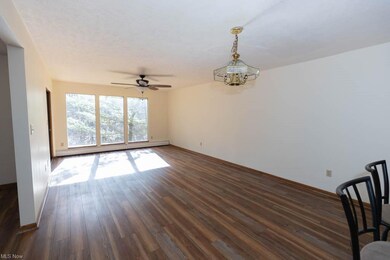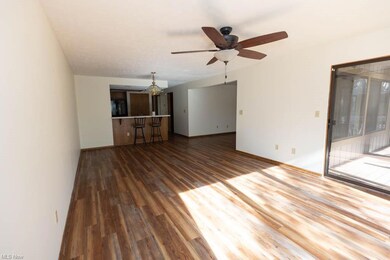
594 Meredith Ln Unit J594 Cuyahoga Falls, OH 44223
High Hampton NeighborhoodEstimated Value: $156,036 - $160,000
Highlights
- View of Trees or Woods
- Spring on Lot
- 1 Fireplace
- Deck
- Wooded Lot
- Community Pool
About This Home
As of April 2023Don’t miss this updated two-bedroom, two full bath condominium in the Pine Mill Ridge subdivision. Nestled amongst the pines, this unit boasts a sizable, ranch-style floorplan with over 1300 sq. ft. of living space. Amid this expansive and open concept layout, is a master suite equipped with a private bath and two closets, one being a walk-in closet, and a spacious second bedroom. Experience and enjoy the surrounding woodland view from the fully furnished, covered patio. Updates include new luxury vinyl flooring in the common area, and new ceiling fans, a/c wall units and fresh paint throughout the entire unit. With its wooded tranquil location and favorable proximity to local shops and restaurants, this condo is a can’t miss opportunity!
Last Agent to Sell the Property
Russell Real Estate Services License #2013000956 Listed on: 03/09/2023

Property Details
Home Type
- Condominium
Est. Annual Taxes
- $1,980
Year Built
- Built in 1990
Lot Details
- Wooded Lot
HOA Fees
- $400 Monthly HOA Fees
Parking
- 1 Car Detached Garage
- Garage Door Opener
- Assigned Parking
Home Design
- Asphalt Roof
- Cedar
Interior Spaces
- 1,372 Sq Ft Home
- 1-Story Property
- 1 Fireplace
- Views of Woods
Kitchen
- Range
- Dishwasher
- Disposal
Bedrooms and Bathrooms
- 2 Main Level Bedrooms
- 2 Full Bathrooms
Laundry
- Laundry in unit
- Dryer
- Washer
Home Security
Outdoor Features
- Spring on Lot
- Deck
Utilities
- Cooling System Mounted In Outer Wall Opening
- Baseboard Heating
- Heating System Uses Steam
- Heating System Uses Gas
Listing and Financial Details
- Assessor Parcel Number 7001668
Community Details
Overview
- Association fees include insurance, entrance maint., exterior building, garage/parking, heat, landscaping, property management, reserve fund, sewer, snow removal, trash removal, water
- Pine Mill Ridge Condo Community
Recreation
- Community Pool
Pet Policy
- Pets Allowed
Security
- Carbon Monoxide Detectors
- Fire and Smoke Detector
Ownership History
Purchase Details
Home Financials for this Owner
Home Financials are based on the most recent Mortgage that was taken out on this home.Purchase Details
Home Financials for this Owner
Home Financials are based on the most recent Mortgage that was taken out on this home.Purchase Details
Purchase Details
Similar Homes in Cuyahoga Falls, OH
Home Values in the Area
Average Home Value in this Area
Purchase History
| Date | Buyer | Sale Price | Title Company |
|---|---|---|---|
| Dirocco Joseph T | $145,000 | -- | |
| Abba Enterprises Llc | $87,500 | None Available | |
| Baker Conrad | $49,900 | Attorney | |
| The Bank Of New York | $78,236 | None Available |
Mortgage History
| Date | Status | Borrower | Loan Amount |
|---|---|---|---|
| Open | Dirocco Joseph T | $116,000 | |
| Previous Owner | Esposito Victor A | $25,000 | |
| Previous Owner | Esposito Victor A | $90,000 |
Property History
| Date | Event | Price | Change | Sq Ft Price |
|---|---|---|---|---|
| 04/04/2023 04/04/23 | Sold | $145,000 | 0.0% | $106 / Sq Ft |
| 03/13/2023 03/13/23 | Pending | -- | -- | -- |
| 03/09/2023 03/09/23 | For Sale | $145,000 | +65.7% | $106 / Sq Ft |
| 07/21/2017 07/21/17 | Sold | $87,500 | -2.7% | $64 / Sq Ft |
| 07/20/2017 07/20/17 | Pending | -- | -- | -- |
| 06/29/2017 06/29/17 | For Sale | $89,900 | -- | $66 / Sq Ft |
Tax History Compared to Growth
Tax History
| Year | Tax Paid | Tax Assessment Tax Assessment Total Assessment is a certain percentage of the fair market value that is determined by local assessors to be the total taxable value of land and additions on the property. | Land | Improvement |
|---|---|---|---|---|
| 2025 | $2,660 | $43,019 | $4,683 | $38,336 |
| 2024 | $2,660 | $43,019 | $4,683 | $38,336 |
| 2023 | $2,660 | $43,803 | $4,683 | $39,120 |
| 2022 | $1,980 | $28,847 | $3,003 | $25,844 |
| 2021 | $1,997 | $28,847 | $3,003 | $25,844 |
| 2020 | $1,973 | $28,840 | $3,000 | $25,840 |
| 2019 | $2,154 | $29,160 | $3,910 | $25,250 |
| 2018 | $2,193 | $29,160 | $3,910 | $25,250 |
| 2017 | $2,275 | $29,160 | $3,910 | $25,250 |
| 2016 | $2,265 | $31,660 | $4,200 | $27,460 |
| 2015 | $2,275 | $31,660 | $4,200 | $27,460 |
| 2014 | $2,148 | $31,660 | $4,200 | $27,460 |
| 2013 | $2,244 | $33,170 | $4,200 | $28,970 |
Agents Affiliated with this Home
-
Chris Kilbane

Seller's Agent in 2023
Chris Kilbane
Russell Real Estate Services
(440) 915-8257
1 in this area
340 Total Sales
-
Pamela Friedman

Seller Co-Listing Agent in 2023
Pamela Friedman
Russell Real Estate Services
(330) 614-9389
2 in this area
32 Total Sales
-
Jessica Elzholz

Buyer's Agent in 2023
Jessica Elzholz
RE/MAX Crossroads
(330) 338-5178
3 in this area
174 Total Sales
-
Amanda Hall

Seller's Agent in 2017
Amanda Hall
Coldwell Banker Schmidt Realty
(330) 732-5594
2 in this area
123 Total Sales
-
Tom Hall

Seller Co-Listing Agent in 2017
Tom Hall
Coldwell Banker Schmidt Realty
(330) 732-5549
43 Total Sales
Map
Source: MLS Now
MLS Number: 4442036
APN: 70-01668
- 582 Meredith Ln Unit 582
- 2284 Stone Creek Trail
- 532 Portage Trail Extension W
- 2735 Valley Rd
- 2674 High Hampton Trail
- 2358 26th St
- 621 Brookpark Dr
- 2464 23rd St
- 2810 Marcia Blvd
- 0 Graham Rd Unit 5100407
- 1907 Byrd Ave
- 1537 Treetop Trail Unit B
- 1890 Silver Lake Ave Unit 1900
- 2306 N Haven Blvd
- 932 Snowfall Spur Unit 47A
- 708 Dominic Dr
- 2234 19th St
- 2206 19th St
- 2127 19th St
- 1132 Bean Ln
- 634 Meredith Ln Unit 634
- 632 Meredith Ln
- 626 Meredith Ln
- 622 Meredith Ln Unit 622
- 602 Meredith Ln Unit 602
- 600 Meredith Ln
- 598 Meredith Ln
- 596 Meredith Ln
- 594 Meredith Ln Unit J594
- 592 Meredith Ln Unit 592
- 590 Meredith Ln
- 588 Meredith Ln
- 618 Meredith Ln
- 606 Meredith Ln Unit 606
- 666 Meredith Ln Unit 666
- 664 Meredith Ln Unit 664
- 662 Meredith Ln
- 660 Meredith Ln Unit 660
- 658 Meredith Ln Unit 658
- 656 Meredith Ln Unit 656

