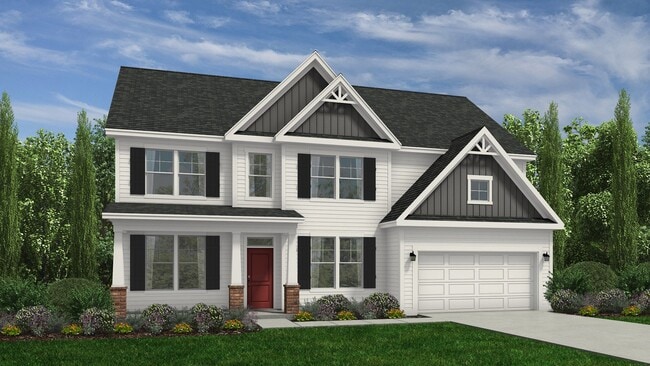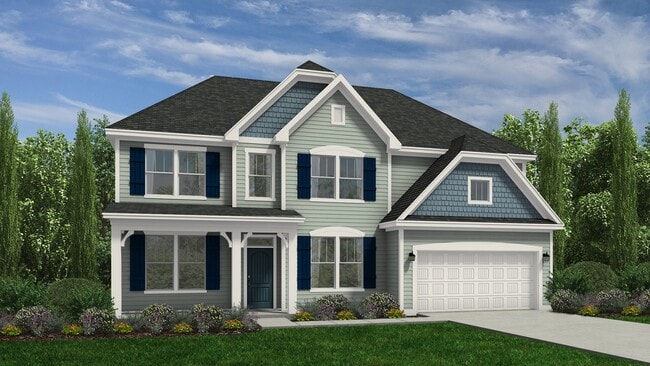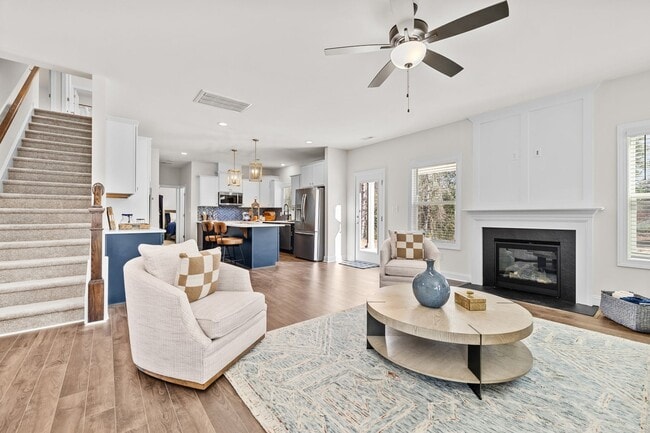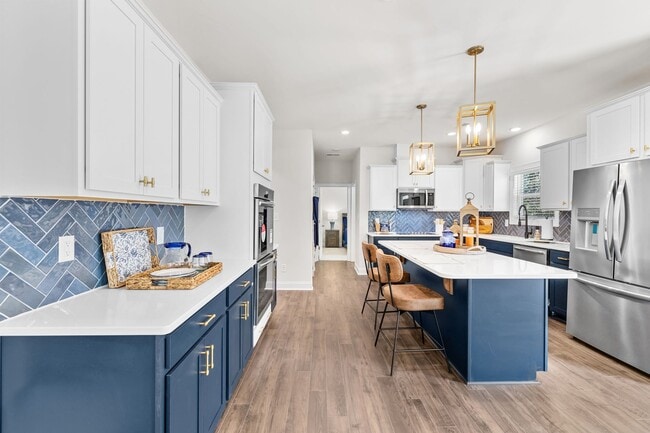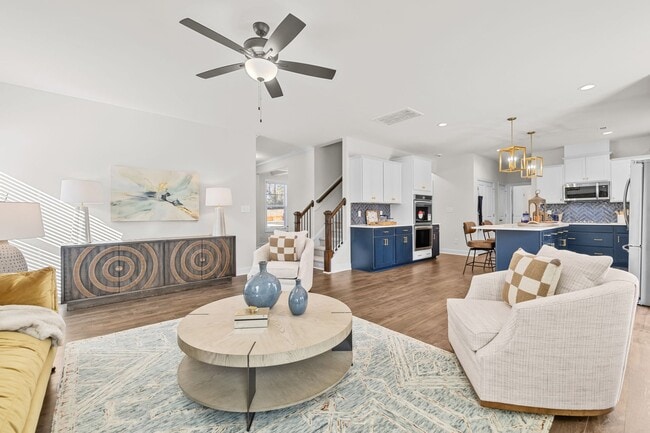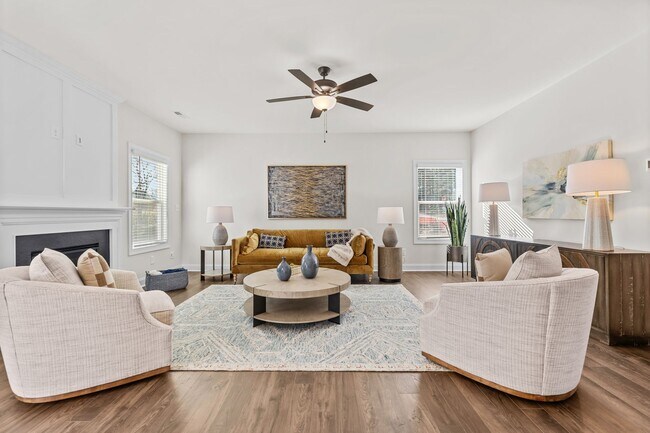
Estimated payment $2,493/month
Highlights
- New Construction
- No HOA
- Laundry Room
- Pond in Community
About This Home
The Southport floor plan features spacious two-story living with 2,834 square feet of well-designed space. This home includes five bedrooms and three baths. On the first floor, you'll find a versatile study and a fifth bedroom, perfect for guests or as a flex space. The remaining bedrooms, including the primary suite, are located upstairs along with a centrally located laundry room and loft space, providing convenience and ease. The Southport floor plan is thoughtfully laid out to balance private living spaces with functional areas for daily activities. Photos are for illustration purposes only. Actual home may vary in features, colors, and options.
Builder Incentives
For a limited time, enjoy low rates and no payments until 2026 when you purchase select quick move-in homes from Dream Finders Homes.
Sales Office
| Monday - Saturday |
10:00 AM - 5:00 PM
|
| Sunday |
1:00 PM - 5:00 PM
|
Home Details
Home Type
- Single Family
Parking
- 2 Car Garage
Home Design
- New Construction
Interior Spaces
- 2-Story Property
- Laundry Room
Bedrooms and Bathrooms
- 5 Bedrooms
- 3 Full Bathrooms
Community Details
- No Home Owners Association
- Pond in Community
Map
Other Move In Ready Homes in Wood Lake II
About the Builder
- 340 Marlborough (Lot 434) St
- 328 Marlborough (Lot 435) St
- 172 London Dr
- 270 Marlborough (Lot 440) St
- 244 Brickhill (Lot 379) Dr
- 248 St
- Bedford - Espree Series
- Bedford - Heritage Series
- 707 Union St
- 670 Union Homesite 349
- 685 Union St
- 175 Marlborough Homesite 404
- Bedford - Highlands
- 8067 Fayetteville Rd
- 0 Fayettevill Raod and Paraclete Dr
- 171 Meadow Sage (Lot 121) St
- 111 Meadow Sage (Lot 116) St
- 195 Meadow Sage (Lot 123) St
- 266 Ironbark (Lot 48) Dr
- 147 Meadow Sage (Lot 119) St

