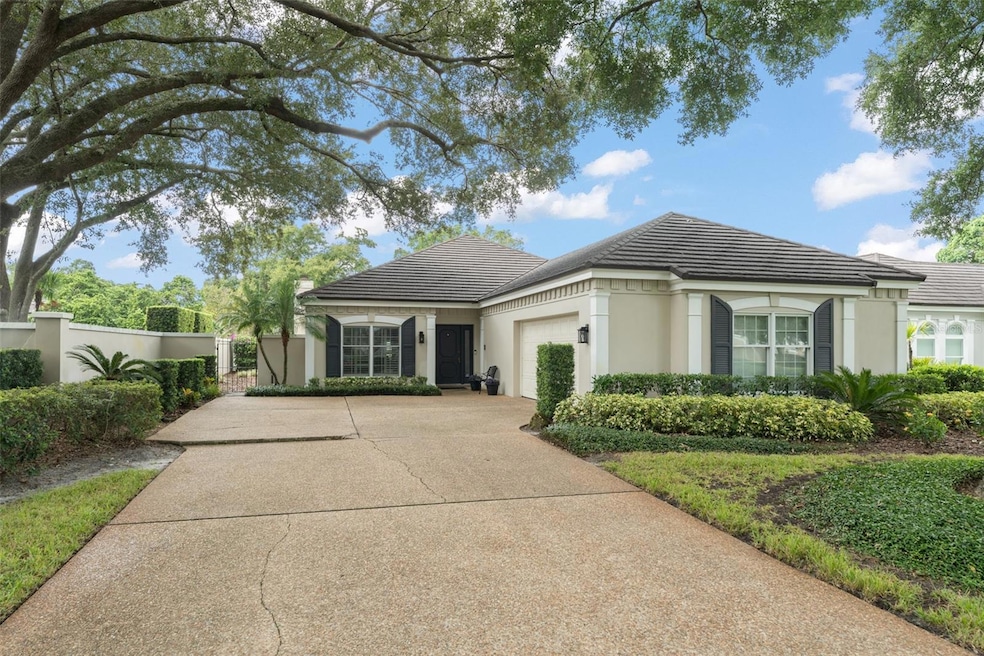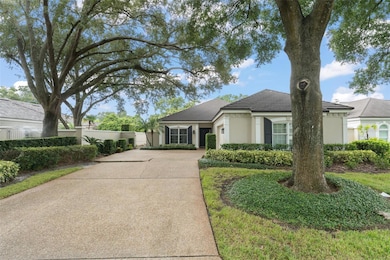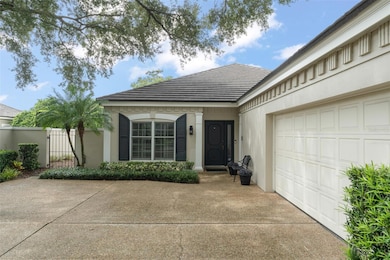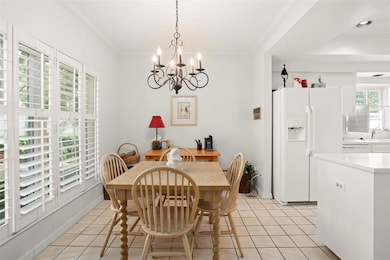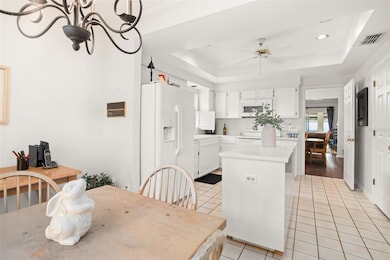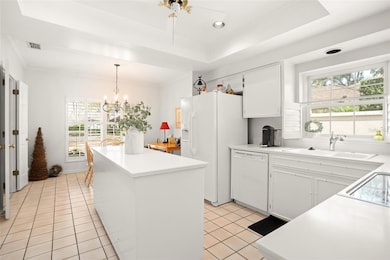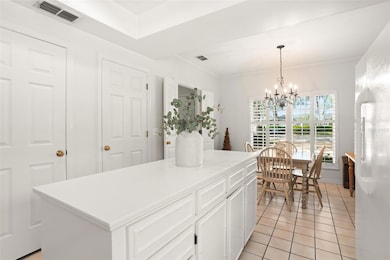5940 Chesapeake Park Unit 47 Orlando, FL 32819
Bay Hill NeighborhoodEstimated payment $5,356/month
Highlights
- Golf Course Community
- Fitness Center
- Clubhouse
- Dr. Phillips Elementary School Rated A-
- Gated Community
- Living Room with Fireplace
About This Home
Under contract-accepting backup offers. BRAND NEW Roof September 2025! Discover a rare opportunity to own in the desirable Bay Hill Village, a hidden gem within the prestigious Bay Hill community in Central Florida. With its sought-after single-story floor plan, this villa is positioned on a beautifully landscaped, oversized lot within the community, ensuring both privacy and tranquility. The stunning residence offers 2,600 square feet of living space with 3 spacious bedrooms and 2 full and 1 half baths, presenting a perfect blend of comfort and elegance throughout. The gourmet kitchen is centrally located within the residence and offers a casual dining space, plenty of cabinetry, and a center island. With high ceilings, a beautiful marble fireplace and a built-in wet bar nearby, the living room offers direct access to the light-filled Florida room which is air-conditioned and heated for year-round enjoyment. Step outside to your own private, enclosed courtyard, an idyllic space designed to let you bask in the warmth of the Florida sun, creating the perfect setting for relaxation or entertaining. The primary suite is generous in size and features a separate sliding door to the Florida room along with a walk-in closet and luxurious bath with walk-in shower, two sinks, and a separate soaking tub. The home also features a 2-car garage and is also one of only a few within the community to feature a laundry room inside the residence. This lovely residence is highly desired and rarely available, making this an extraordinary opportunity you won’t want to miss. Bay Hill Village is a serene enclave featuring only 121 residences surrounded by gorgeous tree-lined and exceptional community amenities which include a clubhouse, fitness center, swimming pool and tennis courts. The community offers a direct gate to the renowned Bay Hill Country Club and Golf Course which is home to the cherished annual Arnold Palmer Invitational, a PGA TOUR event. The community is also conveniently located near the very best in Central Florida living, including theme parks, shopping, dining, major roads, top-rated schools and more.
Listing Agent
ISLEWORTH REALTY LLC Brokerage Phone: 407-909-9000 License #3418089 Listed on: 03/06/2025
Co-Listing Agent
ISLEWORTH REALTY LLC Brokerage Phone: 407-909-9000 License #3237911
Property Details
Home Type
- Condominium
Est. Annual Taxes
- $3,927
Year Built
- Built in 1983
Lot Details
- Northwest Facing Home
- Landscaped
- Irrigation Equipment
HOA Fees
- $540 Monthly HOA Fees
Parking
- 2 Car Attached Garage
Home Design
- Entry on the 1st floor
- Block Foundation
- Shake Roof
- Concrete Siding
- Block Exterior
- Stucco
Interior Spaces
- 2,612 Sq Ft Home
- 1-Story Property
- Wet Bar
- Built-In Features
- Great Room
- Living Room with Fireplace
- Dining Room
- Sun or Florida Room
- Inside Utility
- Attic
Kitchen
- Built-In Oven
- Range
- Microwave
- Freezer
- Dishwasher
Flooring
- Wood
- Carpet
- Tile
Bedrooms and Bathrooms
- 3 Bedrooms
- Walk-In Closet
- Bathtub With Separate Shower Stall
Laundry
- Laundry Room
- Dryer
- Washer
Home Security
- Home Security System
- Security Gate
Outdoor Features
- Patio
Schools
- Dr. Phillips Elementary School
- Southwest Middle School
- Dr. Phillips High School
Utilities
- Central Air
- Heating Available
- Thermostat
- Electric Water Heater
- High Speed Internet
Listing and Financial Details
- Visit Down Payment Resource Website
- Tax Lot 470
- Assessor Parcel Number 28-23-22-0557-00-470
Community Details
Overview
- Association fees include cable TV, pool, escrow reserves fund, internet, ground maintenance, maintenance, private road, recreational facilities
- Magdalena Cassidy Association, Phone Number (407) 644-0010
- Bay Hill Village North Condo Subdivision
- The community has rules related to deed restrictions, allowable golf cart usage in the community
Recreation
- Golf Course Community
- Tennis Courts
- Fitness Center
- Community Pool
Pet Policy
- Breed Restrictions
Additional Features
- Clubhouse
- Gated Community
Map
Home Values in the Area
Average Home Value in this Area
Tax History
| Year | Tax Paid | Tax Assessment Tax Assessment Total Assessment is a certain percentage of the fair market value that is determined by local assessors to be the total taxable value of land and additions on the property. | Land | Improvement |
|---|---|---|---|---|
| 2025 | $3,927 | $299,791 | -- | -- |
| 2024 | $3,648 | $291,342 | -- | -- |
| 2023 | $3,648 | $274,884 | $0 | $0 |
| 2022 | $3,534 | $266,878 | $0 | $0 |
| 2021 | $3,483 | $259,105 | $0 | $0 |
| 2020 | $3,318 | $255,528 | $0 | $0 |
| 2019 | $3,423 | $249,783 | $0 | $0 |
| 2018 | $3,392 | $245,126 | $0 | $0 |
| 2017 | $3,349 | $453,859 | $80,000 | $373,859 |
| 2016 | $3,343 | $457,219 | $80,000 | $377,219 |
| 2015 | $3,404 | $399,143 | $80,000 | $319,143 |
| 2014 | $3,430 | $374,789 | $80,000 | $294,789 |
Property History
| Date | Event | Price | List to Sale | Price per Sq Ft |
|---|---|---|---|---|
| 11/12/2025 11/12/25 | Pending | -- | -- | -- |
| 10/01/2025 10/01/25 | Price Changed | $850,000 | -5.5% | $325 / Sq Ft |
| 04/23/2025 04/23/25 | Price Changed | $899,000 | -6.8% | $344 / Sq Ft |
| 03/06/2025 03/06/25 | For Sale | $965,000 | -- | $369 / Sq Ft |
Purchase History
| Date | Type | Sale Price | Title Company |
|---|---|---|---|
| Warranty Deed | $223,800 | -- |
Mortgage History
| Date | Status | Loan Amount | Loan Type |
|---|---|---|---|
| Open | $201,350 | New Conventional |
Source: Stellar MLS
MLS Number: O6287567
APN: 22-2328-0557-00-470
- 8901 Charleston Park Unit GE
- 5957 Chesapeake Park Unit 60
- 5941 Chesapeake Park Unit GE
- 5852 Medinah Way
- 5925 Chesapeake Park Unit 54
- 8932 Royal Birkdale Ln
- 8539 Clematis Ln
- 6018 Tarawood Dr
- 8558 Cedar Cove Dr
- 8547 Cedar Cove Dr
- 6610 Pampus Dr
- 5558 Brookline Dr
- 6327 Ridgeberry Dr
- 8483 Bay Hill Blvd
- 8323 Banyan Blvd
- 6064 Masters Blvd
- 8521 Sandberry Blvd
- 8607 Sandberry Blvd
- 6348 Edge O Grove Cir
- 6203 Wynfield Ct
