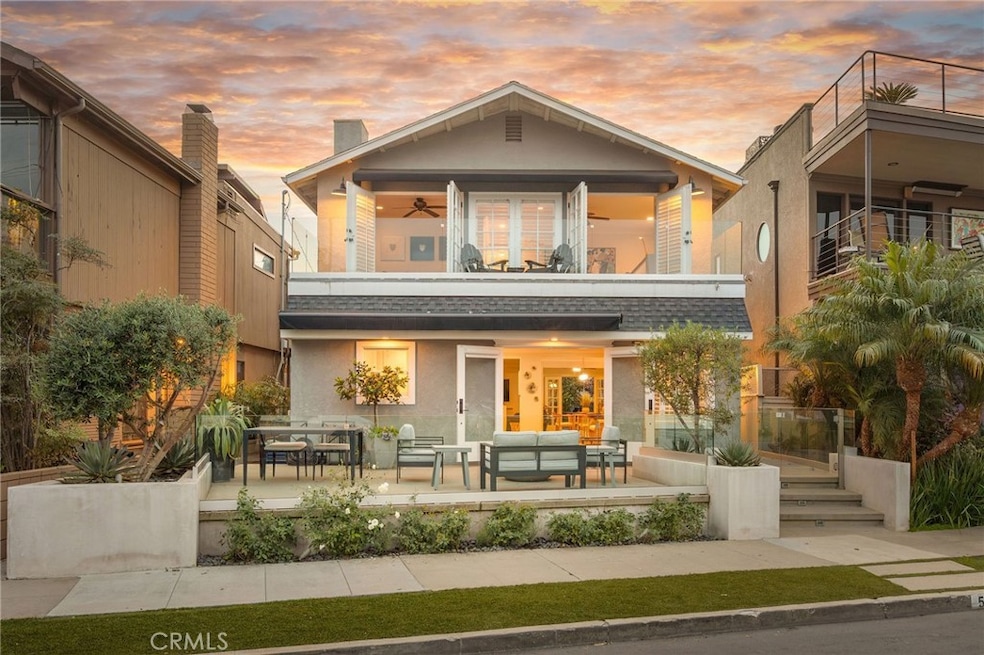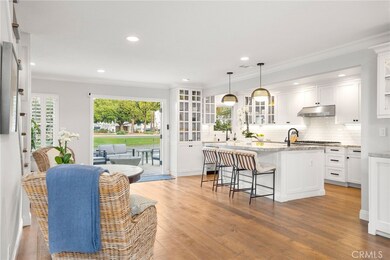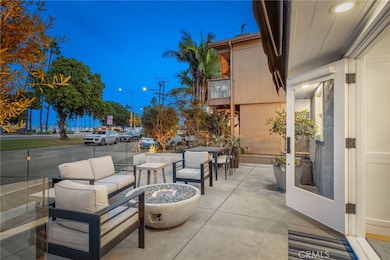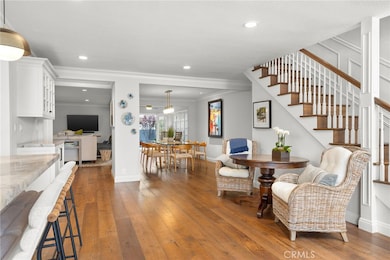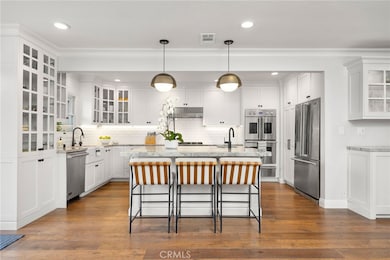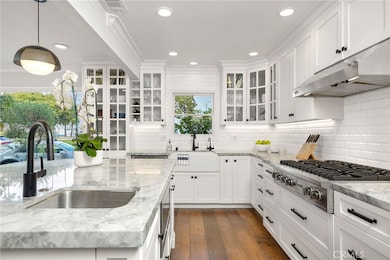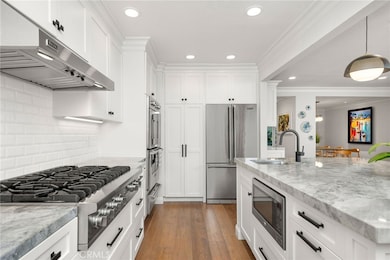5940 E Appian Way Long Beach, CA 90803
Naples NeighborhoodEstimated payment $13,354/month
Highlights
- Water Views
- Primary Bedroom Suite
- Cape Cod Architecture
- Naples Bayside Academy Rated A
- Updated Kitchen
- Viking Appliances
About This Home
Welcome to 5940 E Appian Way, an exceptionally well appointed and dynamic Naples home with a very unique option for two or three bedrooms alike. With its sleek and modernized curb appeal, it's easy to first appreciate the front outdoor patio entertaining space accompanied by a built-in firepit and retractable lit up patio awning. Down the side entrance, making your way through the front Dutch door, you're instantly greeted by an incredibly accommodating and airy open floor plan. Toward Appian, you'll find a chef's kitchen with matching Viking stainless steel appliances, an impressive island for entertaining and cooking, a beautiful bay window with views of the water, and modernized fixtures to add a classy flare to the traditional take. Between the kitchen and living room, you find the first of 3 bathrooms with a walk in shower and high end finishes that compliment the elevated beach house experience. Making your way through the formal dining space to the living room with a gas fireplace and ample room for entertaining, it's easy to picture hosting those gatherings which may spill into your private and well manicured backyard off of the full sized 2 car garage with EV charging. Heading upstairs, you find a space currently designated for relaxing and taking in the bay views and can easily be turned into a 3rd bedroom if you choose to do so. Heading down the hall, you find the convenient stackable laundry before you find the ensuite primary bedroom adjoined to an expansive and beautifully tailored primary bathroom with walk-in shower and dual vanities, pairing well with an exceptional walk-in closet. Across the hall is one of the most guest friendly secondary en suite bedroom/bathroom combinations, renovated to give any company a true sense of luxury. With a location incredibly convenient to everything Naples as well as Naples adjacent, a floorplan that welcomes countless possibilities and finishes custom tailored with consideration and precision, this is truly one of the most complete and impressive island homes you may see this year.
Listing Agent
California Real Estate Company Brokerage Phone: 714-376-0782 License #01938483 Listed on: 11/13/2025
Co-Listing Agent
Justin Buck
California Real Estate Company Brokerage Phone: 714-376-0782 License #02224107
Home Details
Home Type
- Single Family
Year Built
- Built in 1947
Lot Details
- 3,266 Sq Ft Lot
- Density is up to 1 Unit/Acre
- Property is zoned LBR1S
Parking
- 2 Car Attached Garage
- 1 Open Parking Space
- Electric Vehicle Home Charger
- Parking Available
- Rear-Facing Garage
Home Design
- Cape Cod Architecture
- Contemporary Architecture
- Entry on the 1st floor
- Raised Foundation
Interior Spaces
- 2,448 Sq Ft Home
- 2-Story Property
- Built-In Features
- Awning
- Family Room with Fireplace
- Home Office
- Bonus Room
- Wood Flooring
- Water Views
Kitchen
- Updated Kitchen
- Eat-In Kitchen
- Double Oven
- Gas Range
- Warming Drawer
- Microwave
- Dishwasher
- Viking Appliances
- Stone Countertops
Bedrooms and Bathrooms
- 2 Bedrooms
- All Upper Level Bedrooms
- Primary Bedroom Suite
- Double Master Bedroom
- Walk-In Closet
- 3 Full Bathrooms
- Stone Bathroom Countertops
- Dual Vanity Sinks in Primary Bathroom
- Soaking Tub
Laundry
- Laundry Room
- Stacked Washer and Dryer
Outdoor Features
- Deck
- Fireplace in Patio
- Patio
- Fire Pit
- Front Porch
Schools
- Naples Elementary School
- Rodgers Middle School
- Woodrow Wilson High School
Additional Features
- Urban Location
- Central Heating and Cooling System
Community Details
- No Home Owners Association
- Naples Subdivision
Listing and Financial Details
- Legal Lot and Block 3 / 6
- Tax Tract Number 7118
- Assessor Parcel Number 7243006003
- $413 per year additional tax assessments
- Seller Considering Concessions
Map
Home Values in the Area
Average Home Value in this Area
Tax History
| Year | Tax Paid | Tax Assessment Tax Assessment Total Assessment is a certain percentage of the fair market value that is determined by local assessors to be the total taxable value of land and additions on the property. | Land | Improvement |
|---|---|---|---|---|
| 2025 | $15,987 | $1,287,214 | $895,779 | $391,435 |
| 2024 | $15,987 | $1,261,975 | $878,215 | $383,760 |
| 2023 | $15,721 | $1,237,232 | $860,996 | $376,236 |
| 2022 | $14,728 | $1,212,973 | $844,114 | $368,859 |
| 2021 | $14,461 | $1,189,190 | $827,563 | $361,627 |
| 2019 | $14,252 | $1,153,919 | $803,018 | $350,901 |
| 2018 | $16,465 | $1,338,815 | $739,385 | $599,430 |
| 2016 | $15,149 | $1,286,829 | $710,675 | $576,154 |
| 2015 | $10,538 | $912,921 | $724,969 | $187,952 |
| 2014 | $10,453 | $895,039 | $710,768 | $184,271 |
Property History
| Date | Event | Price | List to Sale | Price per Sq Ft | Prior Sale |
|---|---|---|---|---|---|
| 11/27/2025 11/27/25 | Price Changed | $2,299,000 | -4.2% | $939 / Sq Ft | |
| 11/13/2025 11/13/25 | For Sale | $2,399,000 | +41.1% | $980 / Sq Ft | |
| 03/06/2018 03/06/18 | Sold | $1,700,000 | +3.1% | $694 / Sq Ft | View Prior Sale |
| 01/24/2018 01/24/18 | Pending | -- | -- | -- | |
| 01/18/2018 01/18/18 | For Sale | $1,649,000 | +30.1% | $674 / Sq Ft | |
| 05/07/2015 05/07/15 | Sold | $1,267,500 | -6.1% | $726 / Sq Ft | View Prior Sale |
| 03/31/2015 03/31/15 | Pending | -- | -- | -- | |
| 03/27/2015 03/27/15 | For Sale | $1,350,000 | 0.0% | $773 / Sq Ft | |
| 07/13/2013 07/13/13 | Rented | $4,100 | -2.4% | -- | |
| 07/03/2013 07/03/13 | Under Contract | -- | -- | -- | |
| 06/26/2013 06/26/13 | For Rent | $4,200 | -- | -- |
Purchase History
| Date | Type | Sale Price | Title Company |
|---|---|---|---|
| Warranty Deed | -- | None Available | |
| Grant Deed | -- | Ticor Title Company | |
| Grant Deed | $1,267,500 | Lawyers Title | |
| Interfamily Deed Transfer | $393,000 | Lawyers Title | |
| Grant Deed | $850,000 | Fidelity National Title Co | |
| Grant Deed | $685,000 | Orange Coast Title | |
| Grant Deed | -- | -- |
Mortgage History
| Date | Status | Loan Amount | Loan Type |
|---|---|---|---|
| Previous Owner | $850,000 | New Conventional | |
| Previous Owner | $500,000 | New Conventional | |
| Previous Owner | $467,500 | Purchase Money Mortgage | |
| Previous Owner | $500,000 | No Value Available | |
| Closed | $75,000 | No Value Available |
Source: California Regional Multiple Listing Service (CRMLS)
MLS Number: PW25258034
APN: 7243-006-003
- 11 Vista Del Golfo
- 8103 Marina Pacifica Dr N
- 6112 Marina Pacifica Dr N
- 5118 Marina Pacifica Dr S
- 6101 Marina Pacifica Dr S
- 5217 Marina Pacifica Dr S Unit KEY 20
- 7202 Marina Pacifica Dr S
- 15 The Colonnade
- 59 Rivo Alto Canal
- 5327 Marina Pacifica Dr N Unit Key19
- 5336 Marina Pacifica Dr N
- 5627 E Corso di Napoli
- 5625 E Corso di Napoli
- 5901 E Ocean Blvd
- 32 56th Place
- 2 60th Place
- 6025 E Seaside Walk
- 354 Salta Verde Point
- 6230 Napoli Ct
- 6264 Napoli Ct
- 5770 E Lucia Walk
- 89 Rivo Alto Canal
- 87 Rivo Alto Canal
- 6150 E Bayshore Walk
- 42 Rivo Alto Canal Unit B
- 109 Geneva Walk
- 28 57th Place
- 6915 E Seaside Walk
- 5435 E Sorrento Dr
- 333 1st St Unit FL3-ID7569A
- 333 1st St Unit FL1-ID8449A
- 333 1st St Unit FL1-ID4472A
- 333 1st St Unit FL1-ID8787A
- 333 1st St Unit FL1-ID3840A
- 333 1st St Unit FL1-ID10706A
- 333 1st St Unit FL1-ID8918A
- 333 1st St Unit FL1-ID11018A
- 333 1st St Unit FL2-ID3807A
- 333 1st St
- 242 Claremont Ave
