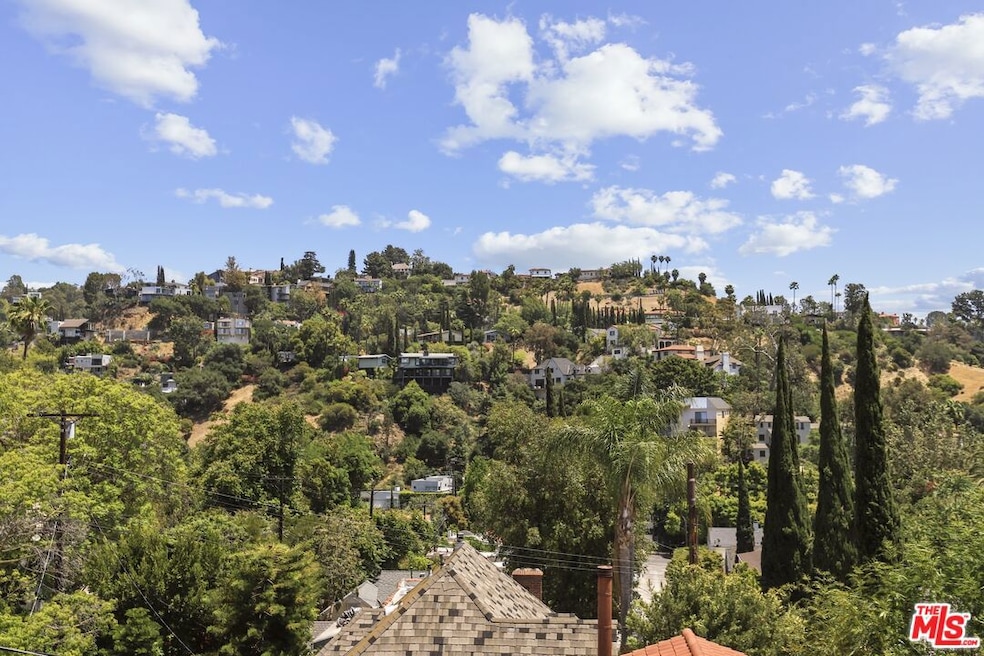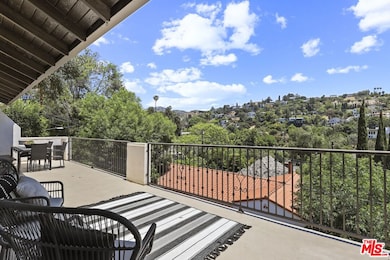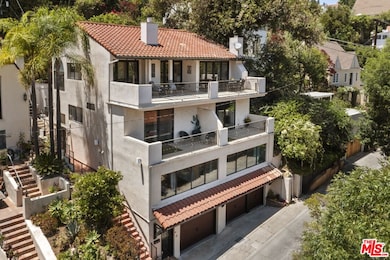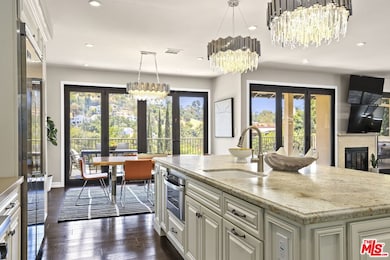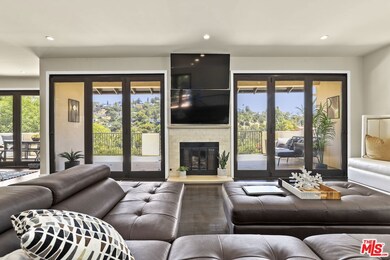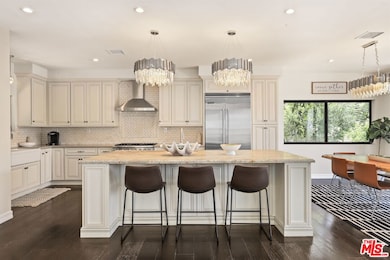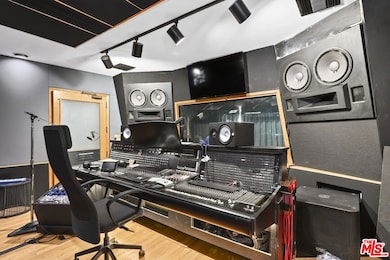5940 Manola Way Los Angeles, CA 90068
Hollywood Hills NeighborhoodEstimated payment $17,614/month
Highlights
- Sound Studio
- Primary Bedroom Suite
- Open Floorplan
- Gourmet Kitchen
- City Lights View
- Viking Appliances
About This Home
This property blends luxurious living with a rich musical history, offering a unique opportunity for anyone passionate about music or seeking a gorgeous home in the East Hollywood Hills. Historic Mothership Studio: Record your music in a space used by legends like Van Halen and Ozzy. Stunning Views: Enjoy panoramic city and canyon views from the main living area and primary suite. Modern Renovations: Updated with a contemporary touch while maintaining classic elegance. Open Floor Plan: Chef's kitchen (Viking Appliances) with stainless appliances and oversized island, wine refrigerator, perfect for entertaining. Private Master Suite: Expansive views, a fireplace, and a luxurious master bath with a soaker tub and dual walk-in closet. Outdoor Spaces: Includes a courtyard, terraced decks, and gardens ideal for gatherings. Separate backyard building ideal for home office/gym. Dedicated Sound Studio with separate entrance or access to the home:1400 sq ft (approx) with live room, mic room, and lounge area dedicated bedroom and bathroom, perfect for music creation or potential podcast taping. Convenient Parking: A 3-car garage. This home perfectly encapsulates the Southern California lifestyle with seamless indoor/outdoor living. It's truly a rare find! CONTACT LISTING AGENT FOR POTENTIAL LEASE TOO.
Listing Agent
Michael Berlin
Redfin License #01299221 Listed on: 10/06/2025

Home Details
Home Type
- Single Family
Est. Annual Taxes
- $33,928
Year Built
- Built in 1986
Lot Details
- 5,315 Sq Ft Lot
- Property is zoned LAR1
Parking
- 3 Car Direct Access Garage
Home Design
- Contemporary Architecture
- Split Level Home
- Turnkey
- Stucco
Interior Spaces
- 3,316 Sq Ft Home
- Open Floorplan
- Gas Fireplace
- Living Room with Fireplace
- 2 Fireplaces
- Living Room with Attached Deck
- Dining Area
- Bonus Room
- Sound Studio
- Storage
- City Lights Views
Kitchen
- Gourmet Kitchen
- Open to Family Room
- Oven or Range
- Microwave
- Dishwasher
- Viking Appliances
- Kitchen Island
Flooring
- Engineered Wood
- Carpet
- Stone
Bedrooms and Bathrooms
- 4 Bedrooms
- Primary Bedroom Suite
- Walk-In Closet
- Remodeled Bathroom
- Double Vanity
- Low Flow Toliet
- Bathtub with Shower
Laundry
- Laundry closet
- Washer
Outdoor Features
- Living Room Balcony
- Open Patio
Utilities
- Forced Air Zoned Cooling and Heating System
Community Details
- No Home Owners Association
Listing and Financial Details
- Assessor Parcel Number 5586-019-017
Map
Home Values in the Area
Average Home Value in this Area
Tax History
| Year | Tax Paid | Tax Assessment Tax Assessment Total Assessment is a certain percentage of the fair market value that is determined by local assessors to be the total taxable value of land and additions on the property. | Land | Improvement |
|---|---|---|---|---|
| 2025 | $33,928 | $2,843,430 | $1,471,272 | $1,372,158 |
| 2024 | $33,928 | $2,787,677 | $1,442,424 | $1,345,253 |
| 2023 | $33,264 | $2,733,018 | $1,414,142 | $1,318,876 |
| 2022 | $31,729 | $2,679,430 | $1,386,414 | $1,293,016 |
| 2021 | $31,346 | $2,626,893 | $1,359,230 | $1,267,663 |
| 2019 | $30,334 | $2,548,979 | $1,318,915 | $1,230,064 |
| 2018 | $30,256 | $2,499,000 | $1,293,054 | $1,205,946 |
| 2017 | $32,043 | $2,450,000 | $1,267,700 | $1,182,300 |
| 2016 | $18,157 | $1,500,000 | $1,050,000 | $450,000 |
| 2015 | $7,476 | $603,785 | $194,925 | $408,860 |
| 2014 | $7,504 | $591,958 | $191,107 | $400,851 |
Property History
| Date | Event | Price | List to Sale | Price per Sq Ft | Prior Sale |
|---|---|---|---|---|---|
| 10/06/2025 10/06/25 | For Sale | $2,800,000 | 0.0% | $844 / Sq Ft | |
| 09/05/2025 09/05/25 | Price Changed | $16,500 | -17.5% | $5 / Sq Ft | |
| 08/17/2025 08/17/25 | For Rent | $20,000 | 0.0% | -- | |
| 09/20/2016 09/20/16 | Sold | $2,450,000 | 0.0% | $721 / Sq Ft | View Prior Sale |
| 08/21/2016 08/21/16 | Pending | -- | -- | -- | |
| 06/30/2016 06/30/16 | For Sale | $2,450,000 | -- | $721 / Sq Ft |
Purchase History
| Date | Type | Sale Price | Title Company |
|---|---|---|---|
| Grant Deed | $2,450,000 | Lawyers Title Company | |
| Grant Deed | $1,500,000 | Fidelity Sherman Oaks |
Mortgage History
| Date | Status | Loan Amount | Loan Type |
|---|---|---|---|
| Previous Owner | $1,837,500 | New Conventional |
Source: The MLS
MLS Number: 25601925
APN: 5586-019-017
- 0 Cheremoya Ave
- 2464 Hollyridge Dr
- 6002 Graciosa Dr
- 5912 Canyon Cove
- 5924 Graciosa Dr
- 6040 Graciosa Dr
- 2222 N Beachwood Dr Unit 207
- 2222 N Beachwood Dr Unit 211
- 2420 N Beachwood Dr
- 2130 N Beachwood Dr
- 2446 Cheremoya Ave
- 2311 Vasanta Way
- 2528 Dearborn Dr
- 2465 N Gower St
- 2027 Canyon Dr
- 5919 Tuxedo Terrace
- 6234 Scenic Ave
- 5751 Valley Oak Dr
- 5675 Spreading Oak Dr
- 2011 N Beachwood Dr
- 5924 Graciosa Dr
- 2245 Canyon Dr
- 2222 N Beachwood Dr Unit 412
- 2309 Hollyridge Dr
- 2166 Beachwood Terrace
- 2449 Beachwood Dr Unit 9
- 2449 Beachwood Dr Unit 13
- 2258 Helios Dr
- 6065 Scenic Ave
- 2440 N Gower St Unit B
- 2431 N Gower St
- 5946 Tuxedo Terrace
- 2720 Hollyridge Dr
- 2107 N Beachwood Dr Unit 101
- 5850 Foothill Dr
- 6181 Temple Hill Dr
- 2027 Canyon Dr
- 2020 N Beachwood Dr
- 5971 Chula Vista Way Unit 4
- 6124 Glen Tower St Unit 6124
