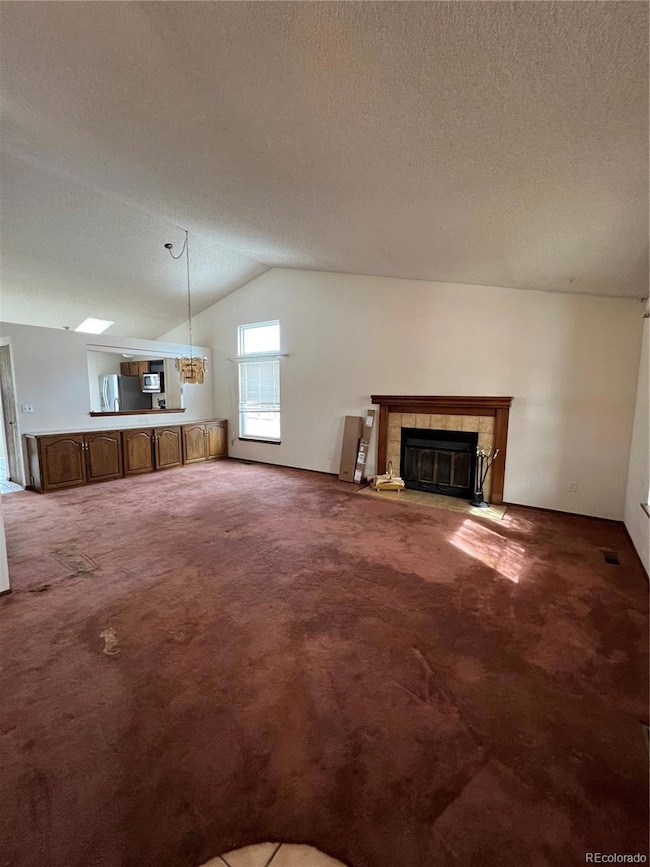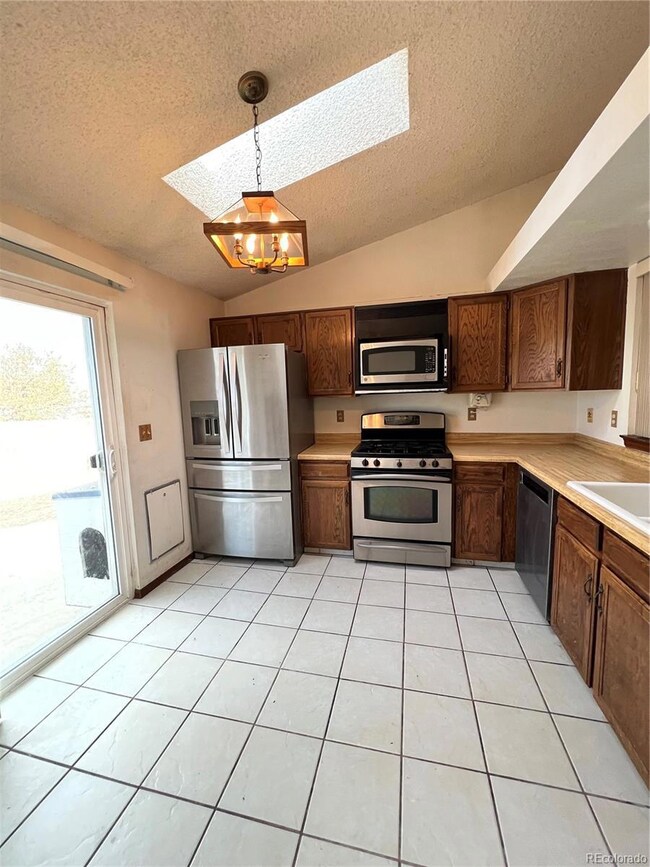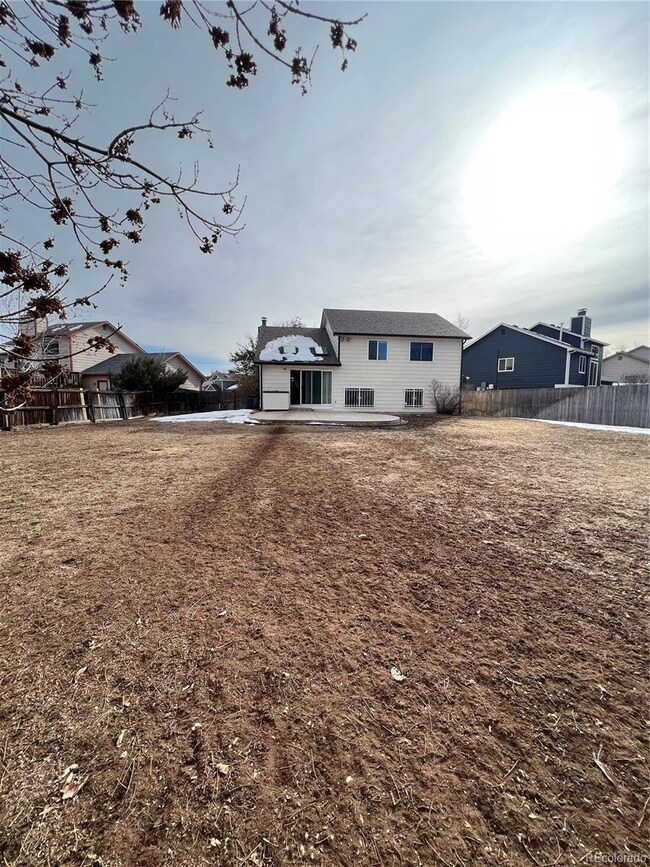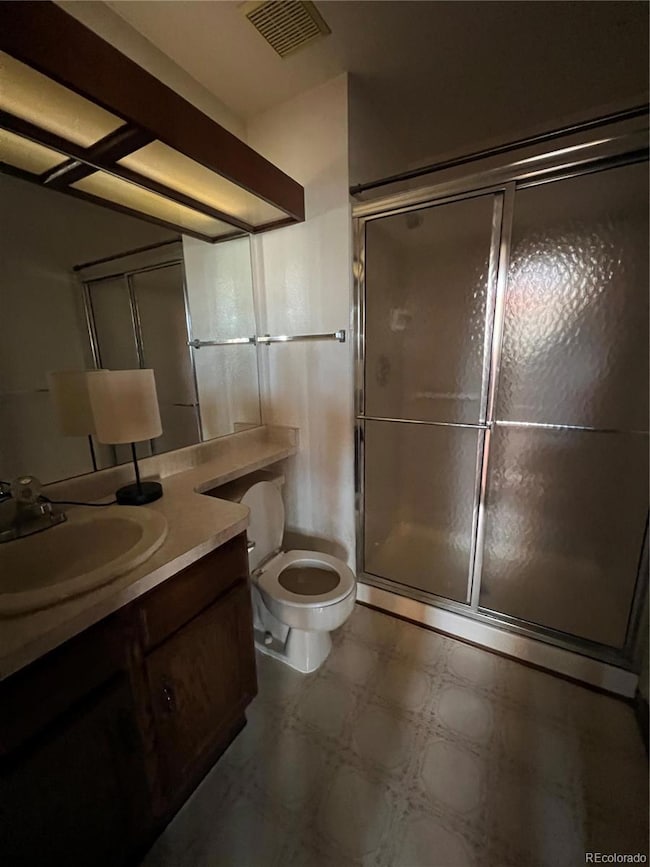5941 S Quail Way Littleton, CO 80127
Foothill Green NeighborhoodEstimated payment $3,550/month
Highlights
- Vaulted Ceiling
- Private Yard
- Skylights
- Park Western Place Elementary School Rated 10
- No HOA
- Front Porch
About This Home
This expansive home offers a truly unique floorplan with over 1,700 square feet above grade, providing ample space and opportunity! The original owners made thoughtful updates, including a remarkable addition over the garage that created an extra bedroom with an en-suite bathroom upstairs. They also transformed the lower-level bedroom into an oversized great room, perfect for gatherings or relaxation. The main level is enhanced by vaulted ceilings, large windows, and kitchen skylights, which flood the space with natural light, creating a bright and inviting atmosphere. The exterior has seen significant improvements over the years, including a new roof and gutters in 2014, as well as a new concrete back patio, driveway, siding, exterior paint, fence, and sprinklers in 2018. A new electrical box was added in 2019. One of the standout features is the large yard—one of the biggest in the neighborhood—offering endless possibilities for outdoor fun, entertaining, or gardening. The unfinished basement provides a blank slate for customization, allowing you to add your own finishing touch. While the property requires some TLC as it was a rental property, this home is bursting with potential and is ready for the next chapter! Don’t miss this opportunity to make it your own!
Listing Agent
A+ Life's Agency Brokerage Email: boklein@comcast.net License #001316665 Listed on: 11/25/2024
Home Details
Home Type
- Single Family
Est. Annual Taxes
- $3,728
Year Built
- Built in 1985
Lot Details
- 10,000 Sq Ft Lot
- Sloped Lot
- Private Yard
- Property is zoned P-D
Parking
- 2 Car Attached Garage
Home Design
- Tri-Level Property
- Brick Exterior Construction
- Frame Construction
- Composition Roof
Interior Spaces
- Vaulted Ceiling
- Ceiling Fan
- Skylights
- Double Pane Windows
- Bay Window
- Family Room
- Living Room
- Dining Room
- Unfinished Basement
Kitchen
- Eat-In Kitchen
- Oven
- Dishwasher
- Laminate Countertops
- Disposal
Bedrooms and Bathrooms
- 3 Bedrooms
- 3 Full Bathrooms
Outdoor Features
- Patio
- Front Porch
Schools
- Powderhorn Elementary School
- Summit Ridge Middle School
- Dakota Ridge High School
Utilities
- Forced Air Heating and Cooling System
Community Details
- No Home Owners Association
- Powderhorn Subdivision
Listing and Financial Details
- Assessor Parcel Number 184781
Map
Home Values in the Area
Average Home Value in this Area
Tax History
| Year | Tax Paid | Tax Assessment Tax Assessment Total Assessment is a certain percentage of the fair market value that is determined by local assessors to be the total taxable value of land and additions on the property. | Land | Improvement |
|---|---|---|---|---|
| 2024 | $3,728 | $38,067 | $12,847 | $25,220 |
| 2023 | $3,728 | $38,067 | $12,847 | $25,220 |
| 2022 | $3,136 | $31,433 | $9,179 | $22,254 |
| 2021 | $3,176 | $32,338 | $9,443 | $22,895 |
| 2020 | $2,788 | $28,459 | $7,770 | $20,689 |
| 2019 | $2,754 | $28,459 | $7,770 | $20,689 |
| 2018 | $2,469 | $24,641 | $7,892 | $16,749 |
| 2017 | $2,253 | $24,641 | $7,892 | $16,749 |
| 2016 | $2,080 | $21,944 | $6,581 | $15,363 |
| 2015 | $1,926 | $21,944 | $6,581 | $15,363 |
| 2014 | $2,231 | $19,056 | $6,567 | $12,489 |
Property History
| Date | Event | Price | List to Sale | Price per Sq Ft |
|---|---|---|---|---|
| 08/07/2025 08/07/25 | Price Changed | $615,225 | -2.5% | $354 / Sq Ft |
| 06/20/2025 06/20/25 | Price Changed | $631,000 | -0.1% | $363 / Sq Ft |
| 05/14/2025 05/14/25 | Price Changed | $631,500 | -0.1% | $363 / Sq Ft |
| 04/25/2025 04/25/25 | Price Changed | $632,000 | -0.1% | $363 / Sq Ft |
| 04/10/2025 04/10/25 | Price Changed | $632,500 | -0.1% | $364 / Sq Ft |
| 03/21/2025 03/21/25 | Price Changed | $633,000 | -0.1% | $364 / Sq Ft |
| 02/28/2025 02/28/25 | Price Changed | $633,500 | -0.1% | $364 / Sq Ft |
| 02/13/2025 02/13/25 | Price Changed | $634,000 | -0.1% | $365 / Sq Ft |
| 01/29/2025 01/29/25 | Price Changed | $634,500 | -0.2% | $365 / Sq Ft |
| 01/09/2025 01/09/25 | Price Changed | $635,500 | -0.1% | $365 / Sq Ft |
| 12/19/2024 12/19/24 | Price Changed | $636,000 | -0.3% | $366 / Sq Ft |
| 12/12/2024 12/12/24 | Price Changed | $638,000 | -0.2% | $367 / Sq Ft |
| 11/25/2024 11/25/24 | For Sale | $639,000 | -- | $367 / Sq Ft |
Purchase History
| Date | Type | Sale Price | Title Company |
|---|---|---|---|
| Special Warranty Deed | $503,500 | Heritage Title Company |
Mortgage History
| Date | Status | Loan Amount | Loan Type |
|---|---|---|---|
| Open | $402,800 | Credit Line Revolving |
Source: REcolorado®
MLS Number: 5868961
APN: 59-212-02-023
- 11166 W Bowles Place
- 11126 W Bowles Place
- 11445 W Maplewood Ave
- 10966 W Bowles Place
- 5790 S Parfet St
- 6154 S Parfet St
- 10864 W Alamo Place
- 10815 W Alamo Place
- 6232 S Owens Ct
- 11816 W Maplewood Ave
- 5657 S Oak St
- 11963 W Long Cir Unit 101
- 11977 W Bowles Cir
- 11962 W Long Cir Unit 103
- 5995 S Taft Way
- 11972 W Long Cir Unit 104
- 5813 S Taft Way
- 8278 S Quail St
- 5915 S Union St
- 6325 S Oak Way
- 11453 W Burgundy Ave
- 10587 W Maplewood Dr Unit C
- 12024 W Cross Dr Unit 206
- 5543 S Moore St
- 10229 W Fair Ave Unit B
- 12093 W Cross Dr Unit 301
- 12208 W Dorado Place Unit 207
- 11847 W Berry Ave
- 12183 W Cross Dr Unit 101
- 12317 W Gould Ave
- 12338 W Dorado Place Unit 104
- 12718 W Burgundy Place
- 5906 S Jellison St
- 5740 S Jellison St
- 5051 S Robb Ct
- 5815 S Zang St
- 11736 W Chenango Dr
- 5355 S Alkire Cir
- 13310 W Coal Mine Dr
- 8963 W Arbor Ave







