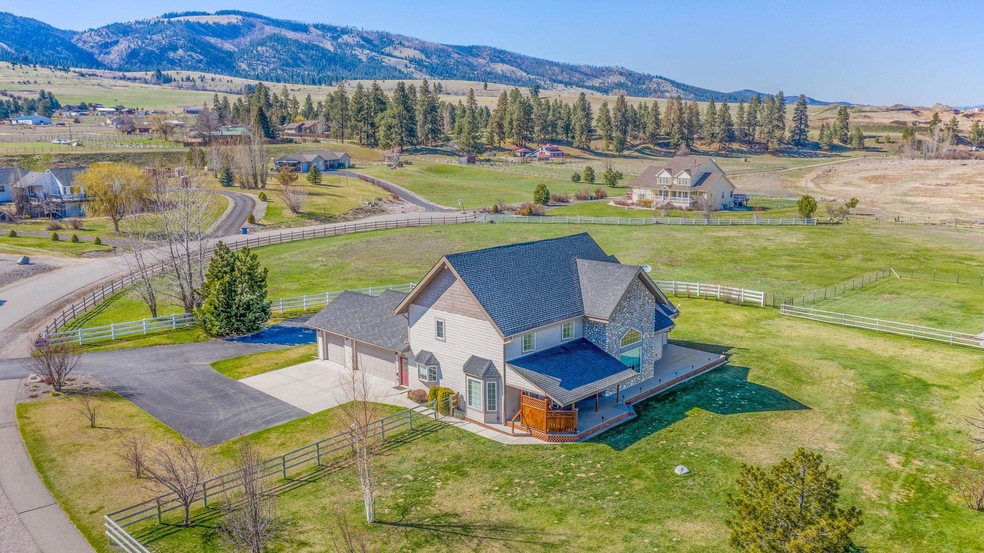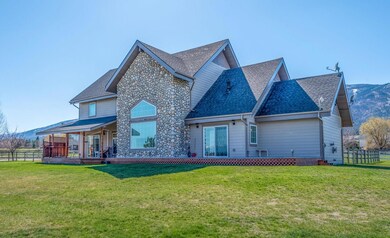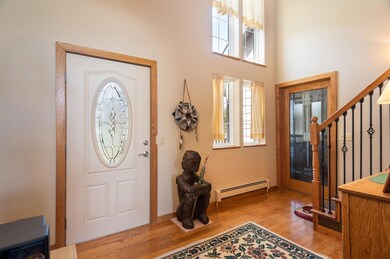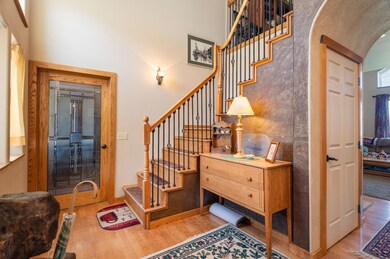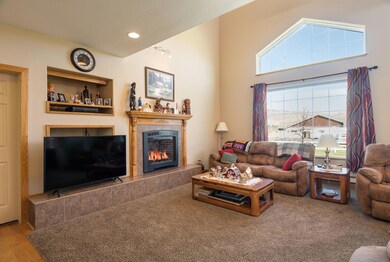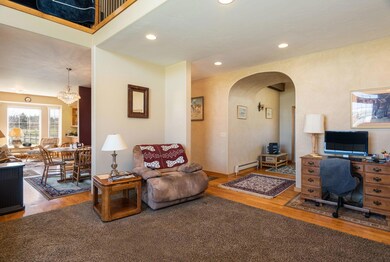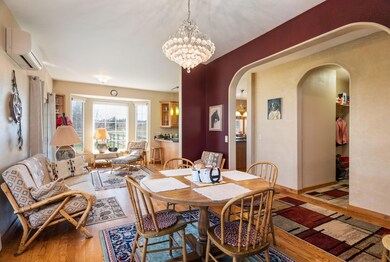
5942 Cunningham Ct Florence, MT 59833
Carlton NeighborhoodHighlights
- Seasonal Waterfront
- Views of Trees
- Deck
- Newly Remodeled
- 3.8 Acre Lot
- Wood Burning Stove
About This Home
As of July 2021Remarks: This wonderful, well maintained home in the Florence school district offers incredible views and sits on 3.8 usable acres in a great neighborhood and is just a quick drive to Missoula, but feels like true Montana! From the huge, finished three car garage to the mud room, bright kitchen, main floor master suite, and home office to the vaulted open second floor with a cool kids play area and lots of gathering space, wow. There's two split systems for AC in the summer and a new boiler and gas fireplace to keep it toasty in the winter. The property has a separate kennel/shop space and the yard has UG Sprinklers. There's a nice deck, partially covered, which is wired for a hot tub. The master suite offers a tiled shower, jetted tub and more. This is an amazing property! Listed by John Herring Radon: Well Log Available
Last Agent to Sell the Property
RE/MAX All Stars License #RRE-BRO-LIC-6639 Listed on: 04/23/2021

Last Buyer's Agent
Owen Kelley
Berkshire Hathaway HomeServices - Missoula License #RRE-RBS-LIC-71165

Home Details
Home Type
- Single Family
Est. Annual Taxes
- $3,665
Year Built
- Built in 2005 | Newly Remodeled
Lot Details
- 3.8 Acre Lot
- Seasonal Waterfront
- Property fronts a county road
- Cross Fenced
- Vinyl Fence
- Wire Fence
- Level Lot
- Few Trees
Parking
- 3 Car Attached Garage
- Garage Door Opener
Property Views
- Trees
- Mountain
- Valley
Home Design
- Poured Concrete
- Wood Frame Construction
- Composition Roof
Interior Spaces
- 2,808 Sq Ft Home
- Vaulted Ceiling
- 1 Fireplace
- Wood Burning Stove
- Window Treatments
- Basement
- Crawl Space
- Fire and Smoke Detector
Kitchen
- Oven or Range
- Microwave
- Dishwasher
Bedrooms and Bathrooms
- 3 Bedrooms
- Primary Bedroom on Main
- 3 Full Bathrooms
- Hydromassage or Jetted Bathtub
Outdoor Features
- Deck
- Patio
- Shed
Utilities
- Cooling System Mounted In Outer Wall Opening
- Heating System Uses Natural Gas
- Radiant Heating System
- Wall Furnace
- Baseboard Heating
- Hot Water Heating System
- Septic Tank
- Phone Available
Listing and Financial Details
- Assessor Parcel Number 04197526201120000
Ownership History
Purchase Details
Home Financials for this Owner
Home Financials are based on the most recent Mortgage that was taken out on this home.Purchase Details
Home Financials for this Owner
Home Financials are based on the most recent Mortgage that was taken out on this home.Purchase Details
Purchase Details
Similar Homes in Florence, MT
Home Values in the Area
Average Home Value in this Area
Purchase History
| Date | Type | Sale Price | Title Company |
|---|---|---|---|
| Warranty Deed | -- | Insured Titles Llc | |
| Warranty Deed | -- | Title Services Inc | |
| Corporate Deed | -- | -- | |
| Warranty Deed | -- | -- |
Mortgage History
| Date | Status | Loan Amount | Loan Type |
|---|---|---|---|
| Open | $358,000 | New Conventional | |
| Previous Owner | $85,000 | Unknown | |
| Previous Owner | $116,200 | New Conventional | |
| Previous Owner | $150,000 | New Conventional | |
| Previous Owner | $75,112 | Future Advance Clause Open End Mortgage | |
| Previous Owner | $90,000 | Unknown | |
| Previous Owner | $65,000 | Credit Line Revolving |
Property History
| Date | Event | Price | Change | Sq Ft Price |
|---|---|---|---|---|
| 07/09/2021 07/09/21 | Sold | -- | -- | -- |
| 05/27/2021 05/27/21 | Pending | -- | -- | -- |
| 04/22/2021 04/22/21 | For Sale | $625,000 | +69.4% | $223 / Sq Ft |
| 05/29/2015 05/29/15 | Sold | -- | -- | -- |
| 05/12/2015 05/12/15 | Pending | -- | -- | -- |
| 10/13/2014 10/13/14 | For Sale | $369,000 | -- | $131 / Sq Ft |
Tax History Compared to Growth
Tax History
| Year | Tax Paid | Tax Assessment Tax Assessment Total Assessment is a certain percentage of the fair market value that is determined by local assessors to be the total taxable value of land and additions on the property. | Land | Improvement |
|---|---|---|---|---|
| 2024 | $5,615 | $621,700 | $134,840 | $486,860 |
| 2023 | $4,699 | $621,700 | $134,840 | $486,860 |
| 2022 | $4,575 | $496,800 | $0 | $0 |
| 2021 | $4,341 | $463,900 | $0 | $0 |
| 2020 | $3,664 | $383,700 | $0 | $0 |
| 2019 | $3,638 | $383,700 | $0 | $0 |
| 2018 | $3,089 | $372,300 | $0 | $0 |
| 2017 | $3,078 | $372,300 | $0 | $0 |
| 2016 | $2,661 | $332,900 | $0 | $0 |
| 2015 | $3,009 | $390,100 | $0 | $0 |
| 2014 | $3,366 | $239,931 | $0 | $0 |
Agents Affiliated with this Home
-
John Herring

Seller's Agent in 2021
John Herring
RE/MAX
(406) 544-1742
1 in this area
98 Total Sales
-
O
Buyer's Agent in 2021
Owen Kelley
Berkshire Hathaway HomeServices - Missoula
-
Carly Kelley McDonnell

Buyer Co-Listing Agent in 2021
Carly Kelley McDonnell
Berkshire Hathaway HomeServices - Missoula
(406) 207-1176
1 in this area
79 Total Sales
-
R
Seller's Agent in 2015
Ruth King
ERA Lambros Real Estate Missoula
-
L
Buyer's Agent in 2015
Linda Yovetich
Ink Realty Group
Map
Source: Montana Regional MLS
MLS Number: 22105624
APN: 04-1975-26-2-01-12-0000
- 19655 U S 93
- 19066 Kings Rd
- 5228 Gardner Ln
- NHN Granite Creek Rd
- 4354 Carolin Ln
- 21650 Jones Rd
- 5400 Two Moons Rd
- 458 Stratford
- 16797 Packer Ct
- 6659 Lamar Trail
- 8337 Lamar Trail
- NHN Sandy Dr
- 5800 Rowan Rd
- Nhn Rowan St
- NHN Queen Annes Ln
- 16855/16787 Old Highway 93
- 16485 Folsom Rd
- NHN Highland Dr
- 5668 Lichenstone Ln
- NHN Maclay Rd
