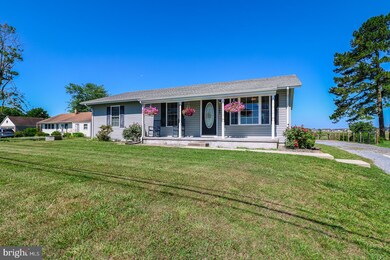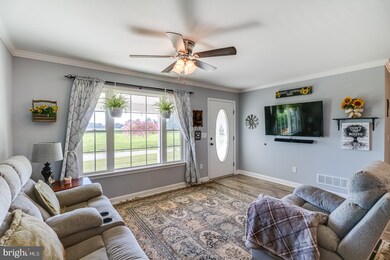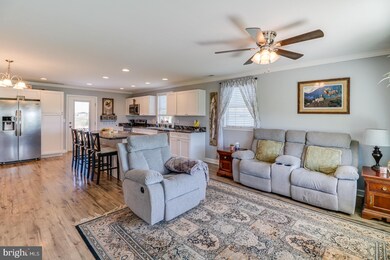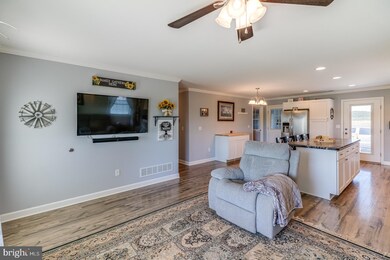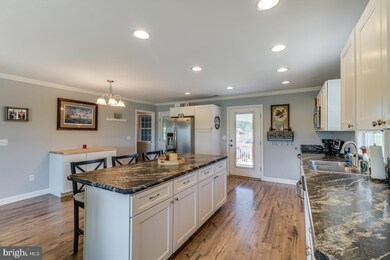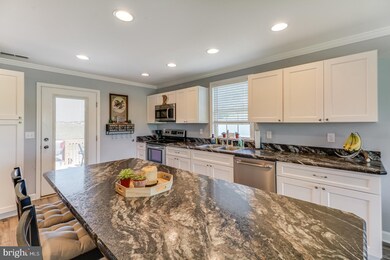
5945 Carpenter Bridge Rd Felton, DE 19943
Highlights
- Open Floorplan
- Rambler Architecture
- No HOA
- Deck
- Main Floor Bedroom
- Stainless Steel Appliances
About This Home
As of May 2023Gorgeous rancher, no HOA! Why wait to build when you can have this beautifully remodeled home? When you step off the adorable front porch into the living room, you are greeted by a completely open floor plan perfect for entertaining. The living area adjoins the kitchen with a large island that has bar seating. All new cabinets, stainless steel appliances, and upgraded countertops. The cozy primary bedroom has its own ensuite bath with tile floor, double sinks and tiled shower. There are 2 addtional bedrooms, one is currently being used as an office. The hall bath also features tile floors and has a bathtub/shower combo. The backyard deck is just off of the kitchen. Completely open air to enjoy the morning sun with a cup of coffee or watching the stars at night. The fenced backyard has plenty of room for outdoor living. Set up your grill, playset for the kids, patio space, etc. With no HOA, you can also store items such as boats, ATVs, etc. There is also a large mud room just off of the kitchen that has additional access to the backyard. Plenty of room to use as storage as well. The laundry room is also spacious and just off of the kitchen. When the home was remodeled, the HVAC was replaced and is only 5 years old. Previous septic was abandoned properly and new tank was put in. This house is pratically brand new with all of the updates! Third bedroom is currently used as an office and was unavailable for photos.
Home Details
Home Type
- Single Family
Est. Annual Taxes
- $539
Year Built
- Built in 1950 | Remodeled in 2016
Lot Details
- 0.34 Acre Lot
- Lot Dimensions are 100.00 x 150.00
- Back Yard Fenced
- Cleared Lot
- Property is in excellent condition
- Property is zoned AC
Home Design
- Rambler Architecture
- Vinyl Siding
Interior Spaces
- 1,422 Sq Ft Home
- Property has 1 Level
- Open Floorplan
- Crown Molding
- Ceiling Fan
- Recessed Lighting
- Family Room Off Kitchen
- Combination Kitchen and Dining Room
Kitchen
- Electric Oven or Range
- Built-In Microwave
- Dishwasher
- Stainless Steel Appliances
- Kitchen Island
Flooring
- Carpet
- Laminate
- Tile or Brick
Bedrooms and Bathrooms
- 3 Main Level Bedrooms
- 2 Full Bathrooms
Parking
- 6 Parking Spaces
- 6 Driveway Spaces
Accessible Home Design
- Doors swing in
- More Than Two Accessible Exits
Outdoor Features
- Deck
- Outbuilding
- Porch
Utilities
- Central Air
- Air Source Heat Pump
- Well
- Electric Water Heater
- On Site Septic
Community Details
- No Home Owners Association
Listing and Financial Details
- Tax Lot 6500-000
- Assessor Parcel Number SM-00-14000-01-6500-000
Ownership History
Purchase Details
Home Financials for this Owner
Home Financials are based on the most recent Mortgage that was taken out on this home.Purchase Details
Home Financials for this Owner
Home Financials are based on the most recent Mortgage that was taken out on this home.Purchase Details
Home Financials for this Owner
Home Financials are based on the most recent Mortgage that was taken out on this home.Purchase Details
Home Financials for this Owner
Home Financials are based on the most recent Mortgage that was taken out on this home.Map
Similar Homes in Felton, DE
Home Values in the Area
Average Home Value in this Area
Purchase History
| Date | Type | Sale Price | Title Company |
|---|---|---|---|
| Deed | $310,000 | None Listed On Document | |
| Deed | $262,500 | None Available | |
| Deed | $174,000 | None Available | |
| Deed | $30,000 | None Available |
Mortgage History
| Date | Status | Loan Amount | Loan Type |
|---|---|---|---|
| Open | $304,385 | FHA | |
| Previous Owner | $254,625 | New Conventional | |
| Previous Owner | $175,757 | New Conventional | |
| Previous Owner | $80,000 | Construction |
Property History
| Date | Event | Price | Change | Sq Ft Price |
|---|---|---|---|---|
| 05/31/2023 05/31/23 | Sold | $310,000 | +3.4% | $218 / Sq Ft |
| 04/23/2023 04/23/23 | Pending | -- | -- | -- |
| 04/17/2023 04/17/23 | For Sale | $299,900 | +14.2% | $211 / Sq Ft |
| 09/01/2021 09/01/21 | Sold | $262,500 | -7.9% | $185 / Sq Ft |
| 07/13/2021 07/13/21 | Pending | -- | -- | -- |
| 07/03/2021 07/03/21 | For Sale | $285,000 | +63.8% | $200 / Sq Ft |
| 06/16/2017 06/16/17 | Sold | $174,000 | 0.0% | $117 / Sq Ft |
| 04/25/2017 04/25/17 | Pending | -- | -- | -- |
| 04/21/2017 04/21/17 | Off Market | $174,000 | -- | -- |
| 04/18/2017 04/18/17 | For Sale | $169,900 | -- | $114 / Sq Ft |
Tax History
| Year | Tax Paid | Tax Assessment Tax Assessment Total Assessment is a certain percentage of the fair market value that is determined by local assessors to be the total taxable value of land and additions on the property. | Land | Improvement |
|---|---|---|---|---|
| 2024 | $938 | $257,400 | $91,900 | $165,500 |
| 2023 | $627 | $26,000 | $5,600 | $20,400 |
| 2022 | $577 | $26,000 | $5,600 | $20,400 |
| 2021 | $531 | $26,000 | $5,600 | $20,400 |
| 2020 | $554 | $26,000 | $5,600 | $20,400 |
| 2019 | $555 | $26,000 | $5,600 | $20,400 |
| 2018 | $549 | $26,000 | $5,600 | $20,400 |
| 2017 | $571 | $26,000 | $0 | $0 |
| 2016 | $269 | $22,100 | $0 | $0 |
| 2015 | -- | $22,100 | $0 | $0 |
| 2014 | -- | $22,100 | $0 | $0 |
Source: Bright MLS
MLS Number: DEKT2000538
APN: 8-00-14000-01-6500-000
- 5785 Carpenter Bridge Rd
- 29 Birmingham Ct
- 101 Steamboat Ave
- 453 Aston Villa Dr
- 527 Horse Trail Ln
- 120 Horse Trail Ln
- 186 River Cliff Cir
- 414 Steamboat Ave
- 54 River Run Blvd
- 54 River Run Blvd
- 54 River Run Blvd
- 54 River Run Blvd
- 54 River Run Blvd
- 54 River Run Blvd
- 39 Sweeping Mist Cir
- 02 Obsidian Dr
- 03 Obsidian Dr
- 04 Obsidian Dr
- 06 Obsidian Dr
- 07 Obsidian Dr

