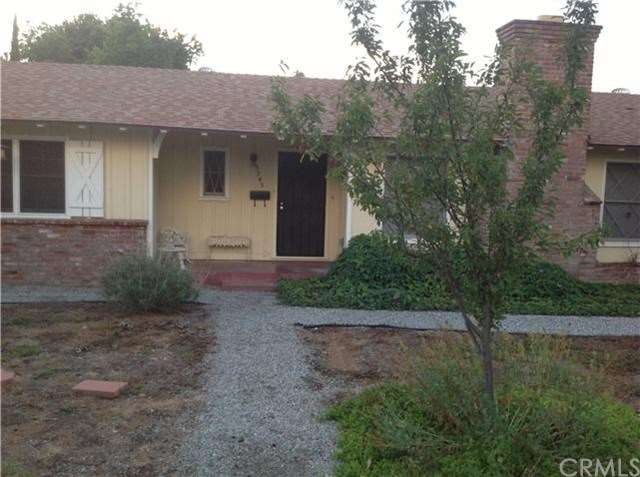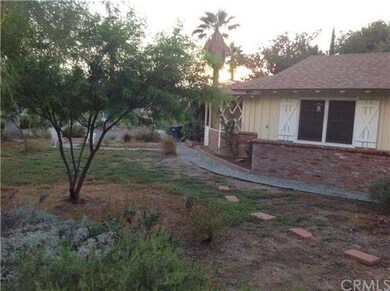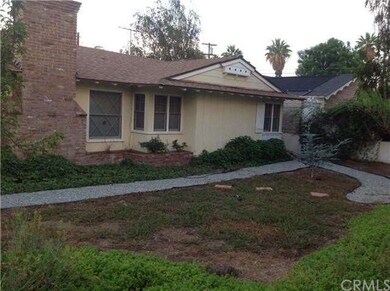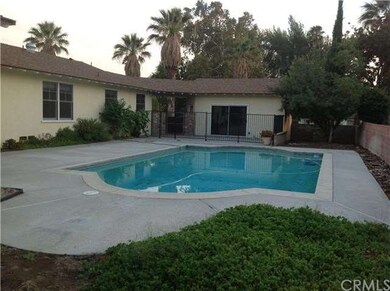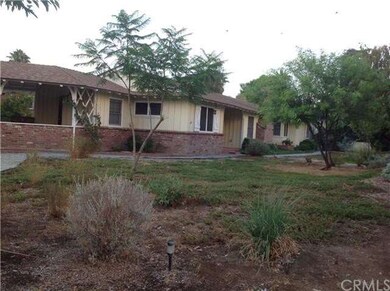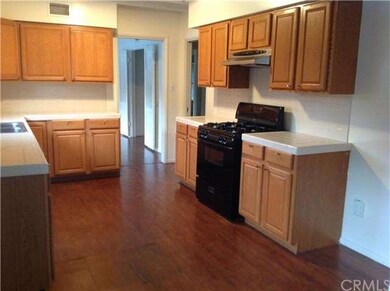
5945 Londonderry Dr Riverside, CA 92504
Grand NeighborhoodEstimated Value: $684,000 - $786,000
Highlights
- In Ground Pool
- Family Room Off Kitchen
- Laundry Room
- No HOA
- Concrete Porch or Patio
- Tile Flooring
About This Home
As of October 2013Home Sweet Spacious pool home with large living room with fireplace plus your dining room and family room with built in cabinet and door leading to pool-great for entertaining!! Good sized bedrooms -indoor laundry room-covered breezeway leads out to garage or around to pool. You get the charm of an older home with the upgrades such as ceramic tile in some areas .carpet only one year new-kitchen floor is laminate and not upgraded-yard is made up of drought resistant plants-2car garage completes this house-STANDARD SALE!!! Huge lot size which is hard to find!! cul de sac/no outlet street-/lots of newer additions-tile flooring in the bathrooms was done in 2012/carpet is one year new/electrical wiring new-done in 2008/new water pipe to main done in 2010/a/c and roof new in 2007/water heater installed in 2008/gas/wood fireplace in livingroom. This home is centrally located as well-enjoy a short drive to the Riverside Plaza, downtown or walking distance to the Santa Ana River trailhead where you can walk or bike!!
Last Agent to Sell the Property
Vista Sotheby's Int. Realty License #01393000 Listed on: 07/18/2013

Home Details
Home Type
- Single Family
Est. Annual Taxes
- $4,538
Year Built
- Built in 1954
Lot Details
- 0.29 Acre Lot
- Block Wall Fence
- Chain Link Fence
- Back and Front Yard
Parking
- 2 Car Garage
Home Design
- Ranch Style House
- Shake Roof
Interior Spaces
- 2,129 Sq Ft Home
- Sliding Doors
- Family Room Off Kitchen
- Living Room with Fireplace
- Dining Room
- Gas Range
- Laundry Room
Flooring
- Carpet
- Laminate
- Tile
Bedrooms and Bathrooms
- 4 Bedrooms
Outdoor Features
- In Ground Pool
- Concrete Porch or Patio
Utilities
- Central Heating and Cooling System
Community Details
- No Home Owners Association
- Service Entrance
Listing and Financial Details
- Tax Lot 42
- Assessor Parcel Number 187162004
Ownership History
Purchase Details
Home Financials for this Owner
Home Financials are based on the most recent Mortgage that was taken out on this home.Purchase Details
Purchase Details
Home Financials for this Owner
Home Financials are based on the most recent Mortgage that was taken out on this home.Purchase Details
Home Financials for this Owner
Home Financials are based on the most recent Mortgage that was taken out on this home.Purchase Details
Purchase Details
Home Financials for this Owner
Home Financials are based on the most recent Mortgage that was taken out on this home.Purchase Details
Home Financials for this Owner
Home Financials are based on the most recent Mortgage that was taken out on this home.Similar Homes in Riverside, CA
Home Values in the Area
Average Home Value in this Area
Purchase History
| Date | Buyer | Sale Price | Title Company |
|---|---|---|---|
| Richey Rex Bryant | -- | Accommodation | |
| Richey Myriah | -- | First American Title Company | |
| Richey Rex Bryant | -- | None Available | |
| Richey Myrian | $340,000 | First American Title Company | |
| Stommen Markus | $300,000 | Multiple | |
| Fremont Investment & Loan | $432,873 | Fidelity Natl Title Ins Co | |
| Ford Derrick | -- | Ticor Title | |
| Ford Derrick | $456,000 | Ticor Sb |
Mortgage History
| Date | Status | Borrower | Loan Amount |
|---|---|---|---|
| Open | Richey Myriah | $299,400 | |
| Closed | Richey Myriah | $336,000 | |
| Closed | Richey Myrian | $333,743 | |
| Previous Owner | Stommen Markus | $286,739 | |
| Previous Owner | Stommen Markus | $294,857 | |
| Previous Owner | Stommen Markus | $295,365 | |
| Previous Owner | Ford Derrick | $400,000 | |
| Previous Owner | Woller Charles R | $118,000 | |
| Previous Owner | Woller Charles R | $120,450 |
Property History
| Date | Event | Price | Change | Sq Ft Price |
|---|---|---|---|---|
| 10/10/2013 10/10/13 | Sold | $339,900 | 0.0% | $160 / Sq Ft |
| 09/08/2013 09/08/13 | Pending | -- | -- | -- |
| 08/28/2013 08/28/13 | Price Changed | $339,900 | 0.0% | $160 / Sq Ft |
| 08/22/2013 08/22/13 | Price Changed | $340,000 | -4.2% | $160 / Sq Ft |
| 07/18/2013 07/18/13 | For Sale | $355,000 | -- | $167 / Sq Ft |
Tax History Compared to Growth
Tax History
| Year | Tax Paid | Tax Assessment Tax Assessment Total Assessment is a certain percentage of the fair market value that is determined by local assessors to be the total taxable value of land and additions on the property. | Land | Improvement |
|---|---|---|---|---|
| 2023 | $4,538 | $400,599 | $88,362 | $312,237 |
| 2022 | $4,435 | $392,745 | $86,630 | $306,115 |
| 2021 | $4,379 | $385,045 | $84,932 | $300,113 |
| 2020 | $4,346 | $381,098 | $84,062 | $297,036 |
| 2019 | $7,062 | $373,626 | $82,414 | $291,212 |
| 2018 | $6,974 | $366,301 | $80,800 | $285,501 |
| 2017 | $6,880 | $359,119 | $79,216 | $279,903 |
| 2016 | $6,617 | $352,078 | $77,663 | $274,415 |
| 2015 | $3,790 | $346,792 | $76,498 | $270,294 |
| 2014 | $3,754 | $340,000 | $75,000 | $265,000 |
Agents Affiliated with this Home
-
Nancy Orozco
N
Seller's Agent in 2013
Nancy Orozco
Vista Sotheby's Int. Realty
(951) 897-8675
40 Total Sales
-
Tara Glatzel
T
Buyer's Agent in 2013
Tara Glatzel
RE/MAX
(951) 205-4428
2 in this area
24 Total Sales
Map
Source: California Regional Multiple Listing Service (CRMLS)
MLS Number: IG13142940
APN: 187-162-004
- 5226 Old Mill Rd
- 5264 Greenbrier Dr
- 5882 Val Vista Place
- 6032 Grand Ave
- 5847 Meadowbrook Ln
- 6264 Manzanita Way
- 6191 Streeter Ave
- 6391 Stearns St
- 6154 Goldenrod Ln
- 6285 Meadowbrook Ln
- 6147 Goldenrod Ln
- 5361 Lantana St
- 5754 Tower Rd
- 4660 Cover St
- 4603 Jurupa Ave
- 4816 Dewey Ave
- 6390 Lionel Ct
- 6447 Juanro Way
- 6293 Arch Way
- 5425 Agnes Place
- 5945 Londonderry Dr
- 5937 Londonderry Dr
- 5969 Londonderry Dr
- 5940 Londonderry Dr
- 5144 Carlingford Ave
- 5164 Carlingford Ave
- 5928 Londonderry Dr
- 5970 Londonderry Dr
- 5964 Londonderry Dr
- 5946 Londonderry Dr
- 5976 Londonderry Dr
- 5958 Londonderry Dr
- 5122 Carlingford Ave
- 5995 Londonderry Dr
- 5952 Londonderry Dr
- 5982 Londonderry Dr
- 5184 Carlingford Ave
- 5935 Grand Ave
- 5939 Grand Ave
- 5927 Grand Ave
