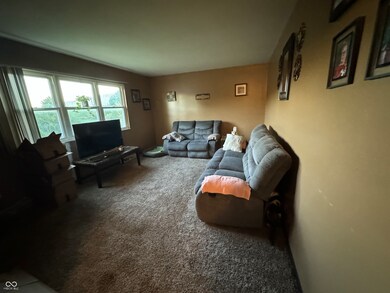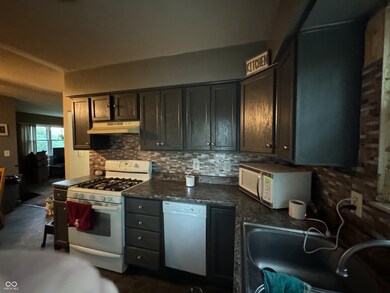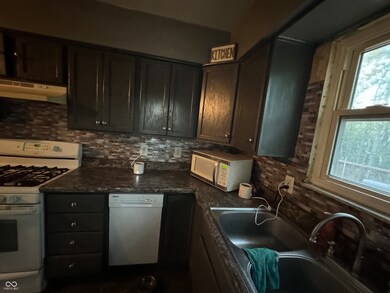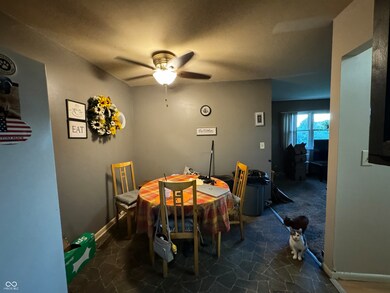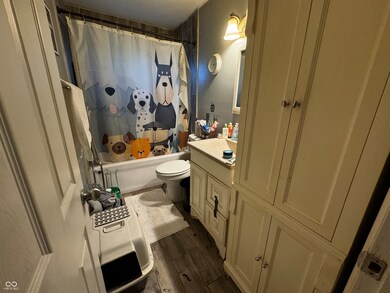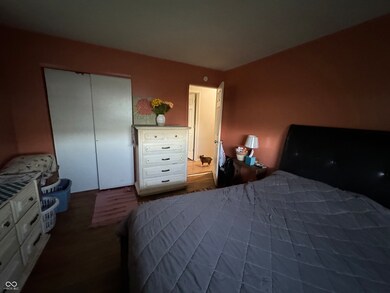
5946 Cloverleaf Ct Indianapolis, IN 46241
Garden City NeighborhoodHighlights
- Deck
- Wood Flooring
- Eat-In Galley Kitchen
- Ben Davis University High School Rated A
- No HOA
- 2 Car Attached Garage
About This Home
As of December 2024This spacious 5-bedroom, 2-bathroom home offers great potential and is perfect for anyone looking to add their personal touch. Nestled in a cul-de-sac, the property features a large layout ideal for families or those in need of extra space. While it does need some TLC, the possibilities are endless to transform it into your dream home. Enjoy a private backyard and the convenience of being close to schools, parks, and shopping. A fantastic opportunity for buyers ready to invest in a home with loads of potential! Home is being sold as-is. Upgrades feature new furnace and A/C in 2018, Water heater in 2018, Windows 2019, Bathroom shower stall in basement recently installed, Roof is nine years old. All new windows.
Last Agent to Sell the Property
F.C. Tucker Company Brokerage Email: steve.hetrick@talktotucker.com License #RB16001094 Listed on: 10/09/2024

Home Details
Home Type
- Single Family
Est. Annual Taxes
- $2,718
Year Built
- Built in 1964
Lot Details
- 10,019 Sq Ft Lot
Parking
- 2 Car Attached Garage
Home Design
- Fixer Upper
- Slab Foundation
- Vinyl Siding
Interior Spaces
- Multi-Level Property
- Vinyl Clad Windows
- Combination Kitchen and Dining Room
Kitchen
- Eat-In Galley Kitchen
- Gas Oven
- Recirculated Exhaust Fan
- Dishwasher
- Disposal
Flooring
- Wood
- Carpet
- Vinyl
Bedrooms and Bathrooms
- 5 Bedrooms
Laundry
- Laundry Room
- Dryer
- Washer
Basement
- Sump Pump
- Laundry in Basement
Outdoor Features
- Deck
- Shed
Schools
- Rhoades Elementary School
- Lynhurst 7Th & 8Th Grade Center Middle School
- Ben Davis High School
Utilities
- Forced Air Heating System
- Heating System Uses Gas
- Gas Water Heater
Community Details
- No Home Owners Association
- Cloverleaf Farms Subdivision
Listing and Financial Details
- Legal Lot and Block 264 / 7
- Assessor Parcel Number 491212102032000930
- Seller Concessions Not Offered
Ownership History
Purchase Details
Home Financials for this Owner
Home Financials are based on the most recent Mortgage that was taken out on this home.Similar Homes in Indianapolis, IN
Home Values in the Area
Average Home Value in this Area
Purchase History
| Date | Type | Sale Price | Title Company |
|---|---|---|---|
| Warranty Deed | -- | None Listed On Document | |
| Warranty Deed | $185,000 | None Listed On Document |
Mortgage History
| Date | Status | Loan Amount | Loan Type |
|---|---|---|---|
| Open | $148,000 | New Conventional | |
| Closed | $148,000 | New Conventional | |
| Previous Owner | $22,800 | New Conventional |
Property History
| Date | Event | Price | Change | Sq Ft Price |
|---|---|---|---|---|
| 12/09/2024 12/09/24 | Sold | $185,000 | -2.6% | $98 / Sq Ft |
| 10/18/2024 10/18/24 | Pending | -- | -- | -- |
| 10/17/2024 10/17/24 | Price Changed | $190,000 | -5.0% | $101 / Sq Ft |
| 10/09/2024 10/09/24 | For Sale | $200,000 | -- | $106 / Sq Ft |
Tax History Compared to Growth
Tax History
| Year | Tax Paid | Tax Assessment Tax Assessment Total Assessment is a certain percentage of the fair market value that is determined by local assessors to be the total taxable value of land and additions on the property. | Land | Improvement |
|---|---|---|---|---|
| 2024 | $2,416 | $181,000 | $12,900 | $168,100 |
| 2023 | $2,416 | $171,800 | $12,900 | $158,900 |
| 2022 | $2,304 | $159,400 | $12,900 | $146,500 |
| 2021 | $1,991 | $132,500 | $12,900 | $119,600 |
| 2020 | $1,682 | $111,000 | $12,900 | $98,100 |
| 2019 | $1,608 | $103,300 | $12,900 | $90,400 |
| 2018 | $1,561 | $97,200 | $12,900 | $84,300 |
| 2017 | $1,437 | $90,500 | $12,900 | $77,600 |
| 2016 | $1,352 | $85,200 | $12,900 | $72,300 |
| 2014 | $851 | $86,500 | $12,900 | $73,600 |
| 2013 | $850 | $84,000 | $12,900 | $71,100 |
Agents Affiliated with this Home
-
Steven Hetrick
S
Seller's Agent in 2024
Steven Hetrick
F.C. Tucker Company
(317) 626-0302
2 in this area
35 Total Sales
-
Ana Patino
A
Buyer's Agent in 2024
Ana Patino
eXp Realty, LLC
(317) 640-9653
1 in this area
35 Total Sales
Map
Source: MIBOR Broker Listing Cooperative®
MLS Number: 22005685
APN: 49-12-12-102-032.000-930
- 5802 Bertha St
- 80 S Mickley Ave
- 5817 Oliver Ave
- 453 S High School Rd
- 5636 W Henry St
- 613 S Mickley Ave
- 6303 Bertha St
- 5558 Bertha St
- 5602 Oliver Ave
- 730 Waldemere Ave
- 102 N Whitcomb Ave
- 829 Waldemere Ave
- 327 S Biltmore Ave
- 76 Manhattan Ave
- 821 S Worth Ave
- 6556 Wandering Way
- 6637 Larkwood Ct
- 732 S Biltmore Ave
- 1194 S Faculty Dr
- 827 Ingomar St

