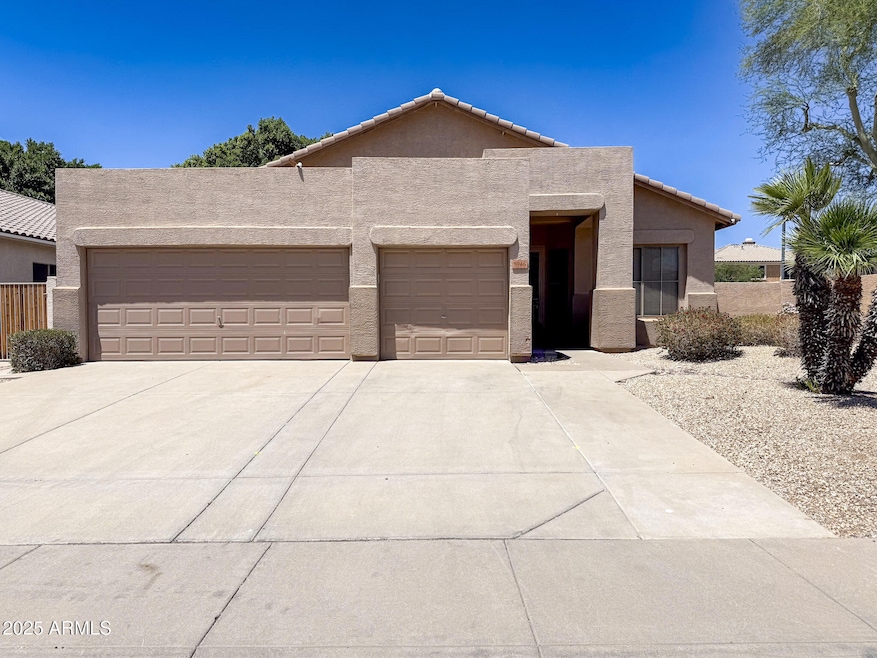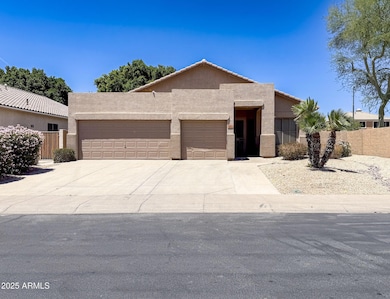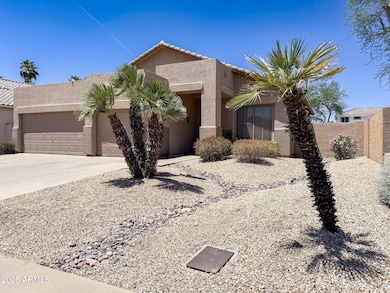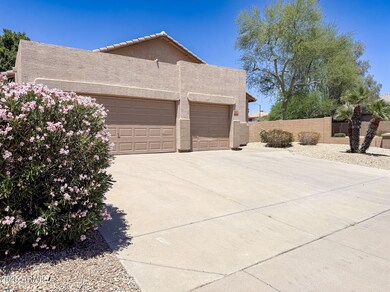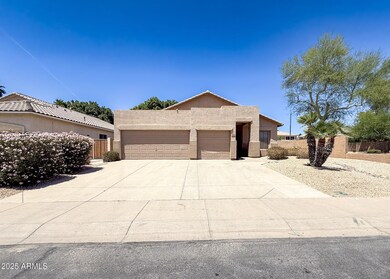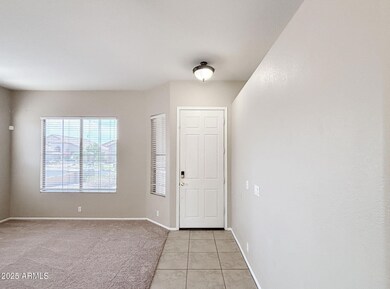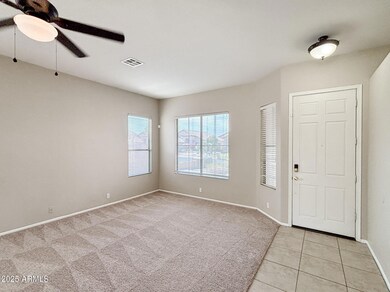5946 W Sack Dr Glendale, AZ 85308
Arrowhead NeighborhoodHighlights
- Spa
- Corner Lot
- No HOA
- Highland Lakes School Rated A
- Granite Countertops
- Covered patio or porch
About This Home
Ready for Immediate Move-In! SUMMERTIME MOVE-IN SPECIAL! $199 MOVE-IN, if moved in on or before 7/24/2025! Move-In special includes the admin fee and ONE WEEK FREE RENT! $250 paid per month over 10 Months towards security deposit! Prorated rent due with $199 admin fee upon approval! 1st full month of rent is due on AUG 1ST! (Animal fees are not included in this move-in special and are due at move-in if applicable)
3Bed/2Bath Home w/3 Car Gar at N 59th Ave/Union Hills! Home inc 3 car garage, living room, kitchen, 3 beds, 2 baths, tile & carpet flooring, ceiling fans, w/d hookups, and a fenced in backyard with a pool. Kitchen inc refrigerator, stove, microwave and dishwasher. Utilities to stay in the owner's name, billed to tenant in portal.
Home Details
Home Type
- Single Family
Est. Annual Taxes
- $2,377
Year Built
- Built in 1996
Lot Details
- 6,900 Sq Ft Lot
- Desert faces the front and back of the property
- Block Wall Fence
- Corner Lot
- Front and Back Yard Sprinklers
- Sprinklers on Timer
- Grass Covered Lot
Parking
- 3 Car Garage
Home Design
- Wood Frame Construction
- Tile Roof
- Stucco
Interior Spaces
- 1,594 Sq Ft Home
- 1-Story Property
- Ceiling height of 9 feet or more
- Double Pane Windows
- ENERGY STAR Qualified Windows
- Solar Screens
Kitchen
- Eat-In Kitchen
- Built-In Microwave
- ENERGY STAR Qualified Appliances
- Granite Countertops
Flooring
- Carpet
- Tile
Bedrooms and Bathrooms
- 3 Bedrooms
- Primary Bathroom is a Full Bathroom
- 2 Bathrooms
- Double Vanity
- Bathtub With Separate Shower Stall
Laundry
- Laundry in unit
- Gas Dryer Hookup
Pool
- Spa
- Pool Pump
Schools
- Highland Lakes Elementary And Middle School
- Deer Valley High School
Utilities
- Central Air
- Heating Available
- High Speed Internet
- Cable TV Available
Additional Features
- Covered patio or porch
- Property is near a bus stop
Listing and Financial Details
- Property Available on 7/1/25
- $199 Move-In Fee
- 12-Month Minimum Lease Term
- $65 Application Fee
- Tax Lot 110
- Assessor Parcel Number 200-28-125
Community Details
Overview
- No Home Owners Association
- Coppercrest Subdivision, Bedford Floorplan
Recreation
- Bike Trail
Pet Policy
- Pets Allowed
Map
Source: Arizona Regional Multiple Listing Service (ARMLS)
MLS Number: 6871626
APN: 200-28-125
- 6006 W Kimberly Way
- 6015 W Sack Dr
- 6030 W Topeka Dr
- 6172 W Kerry Ln
- 6135 W Oraibi Dr
- 18375 N 59th Dr
- 19435 N 62nd Ave
- 5654 W Villa Theresa Dr
- 6180 W Oraibi Dr
- 5922 W Michelle Dr
- 19605 N 64th Ln
- 6439 W Kristal Way
- 19520 N 65th Ave
- 5529 W Villa Maria Dr
- 18233 N 55th Dr
- 6376 W Adobe Dr
- 5393 W Kerry Ln
- 18161 N 63rd Ln
- 19697 N 66th Ave
- 5437 W Bluefield Ave
- 18812 N 59th Dr
- 6047 W Morrow Dr
- 5620 W Villa Maria Dr
- 5719 W Michigan Ave
- 5833 W John Cabot Rd
- 19108 N 65th Ave
- 18014 N 56th Ln
- 6233 W Behrend Dr
- 18016 N 55th Ave
- 18702 N 67th Dr
- 5307 W Kerry Ln
- 6367 W Pontiac Dr
- 20359 N 59th Ave Unit 102
- 5206 W Topeka Dr
- 5203 W Kristal Way
- 5422 W Pontiac Dr
- 5432 W Muriel Dr
- 6772 W Morrow Dr
- 20624 N 61st Ave
- 6340 W Tonopah Dr
