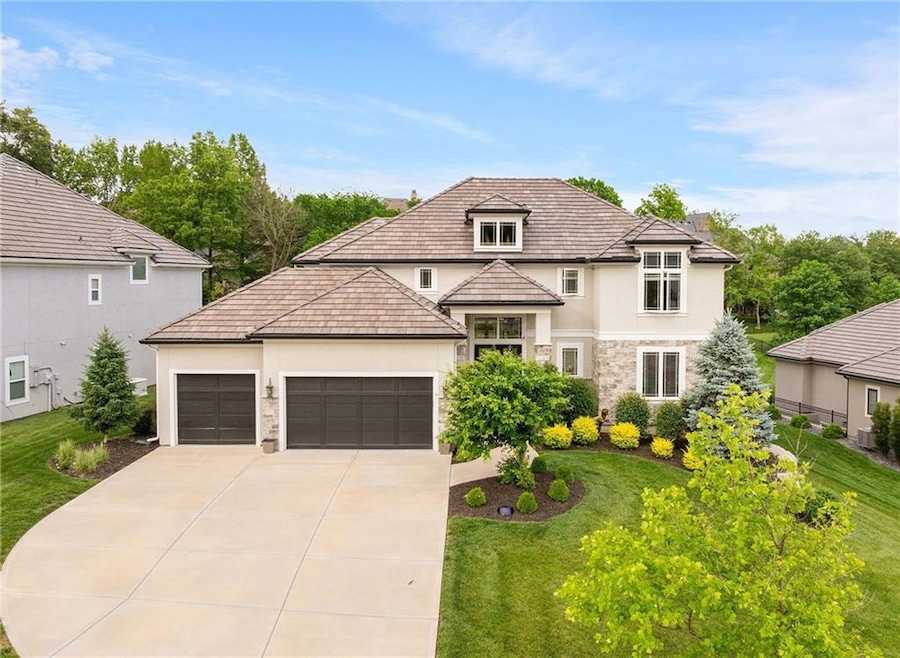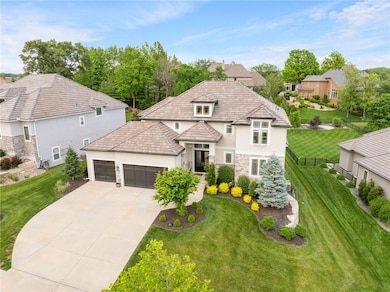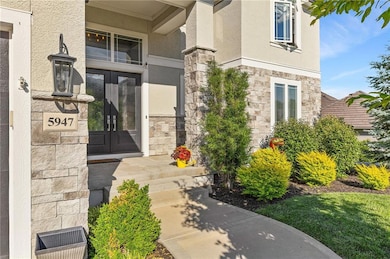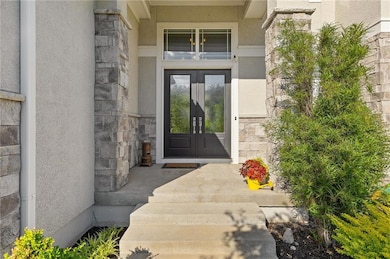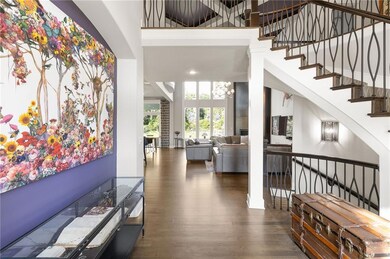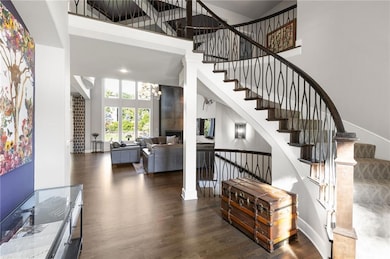
5947 N Cosby St Kansas City, MO 64151
Parkdale-Walden NeighborhoodEstimated payment $6,305/month
Highlights
- Custom Closet System
- Traditional Architecture
- Main Floor Primary Bedroom
- Southeast Elementary School Rated A-
- Wood Flooring
- Loft
About This Home
Built as the original award-winning model home by renowned Don Julian Builders, 5947 N Cosby Ave was designed to turn heads—and still does. Perfectly positioned across from the neighborhood pool in sought-after Forest Ridge Estates, this residence offers the ideal blend of luxury, comfort, and convenience.
Inside, you'll be greeted by soaring ceilings, rich hardwood floors, and a showstopping centerpiece: a custom, handcrafted steel-rolled fireplace—a one-of-a-kind $10,000 upgrade that anchors the living space with striking elegance. The open-concept kitchen is a dream for entertainers and home chefs alike, featuring Cambria quartz countertops, black stainless appliances, and a concealed walk-in pantry hidden behind a sleek pivot door.
Every detail was curated to showcase the builder’s finest work—from crystal doorknobs and bullnose corners to elevated lighting and built-in surprises that make the home feel both refined and inviting.
The main-level primary suite offers a tranquil escape with a spa-style bath and direct access to the laundry room. Upstairs, you'll find three additional bedrooms, each with walk-in closets, plus a Jack-and-Jill bathroom and a loft with Juliet balcony that flexes easily as a fifth bedroom, home office, or creative studio.
An extra-deep 3-car garage—complete with an EV charger—offers ample room for hobbies, tools, and toys, while the east-facing covered patio and fenced backyard set the stage for shaded summer evenings and outdoor entertaining.
All of this, just minutes from Parkville, Zona Rosa, downtown KC, and KCI—within the award-winning Park Hill School District.
This is one of those homes that feels even better in person—where thoughtful design and quality craftsmanship come to life the moment you walk through the door.
Listing Agent
RE/MAX Revolution Brokerage Phone: 816-801-0414 License #2021001265 Listed on: 05/28/2025

Home Details
Home Type
- Single Family
Est. Annual Taxes
- $10,999
Year Built
- Built in 2018
Lot Details
- 0.37 Acre Lot
- Partially Fenced Property
- Aluminum or Metal Fence
HOA Fees
- $73 Monthly HOA Fees
Parking
- 3 Car Attached Garage
- Front Facing Garage
Home Design
- Traditional Architecture
- Stone Trim
- Stucco
Interior Spaces
- 3,327 Sq Ft Home
- 1.5-Story Property
- Ceiling Fan
- Mud Room
- Entryway
- Great Room with Fireplace
- Home Office
- Loft
- Fire and Smoke Detector
Kitchen
- Country Kitchen
- Gas Range
- Dishwasher
- Stainless Steel Appliances
- Kitchen Island
- Quartz Countertops
- Disposal
Flooring
- Wood
- Carpet
- Ceramic Tile
Bedrooms and Bathrooms
- 5 Bedrooms
- Primary Bedroom on Main
- Custom Closet System
- Walk-In Closet
Laundry
- Laundry Room
- Laundry on main level
Unfinished Basement
- Basement Fills Entire Space Under The House
- Natural lighting in basement
Schools
- South East Elementary School
- Park Hill South High School
Additional Features
- Playground
- Forced Air Zoned Cooling and Heating System
Listing and Financial Details
- Assessor Parcel Number 19-90-30-300-001-035-000
- $0 special tax assessment
Community Details
Overview
- Forest Ridge Estates Subdivision, Madison+ Floorplan
Recreation
- Community Pool
Map
Home Values in the Area
Average Home Value in this Area
Tax History
| Year | Tax Paid | Tax Assessment Tax Assessment Total Assessment is a certain percentage of the fair market value that is determined by local assessors to be the total taxable value of land and additions on the property. | Land | Improvement |
|---|---|---|---|---|
| 2023 | $10,983 | $137,180 | $32,480 | $104,700 |
| 2022 | $11,348 | $137,180 | $32,480 | $104,700 |
| 2021 | $3,806 | $45,853 | $10,953 | $34,900 |
| 2020 | $16 | $190 | $190 | $0 |
| 2019 | $16 | $190 | $190 | $0 |
| 2018 | $16 | $190 | $190 | $0 |
Property History
| Date | Event | Price | Change | Sq Ft Price |
|---|---|---|---|---|
| 07/16/2025 07/16/25 | Price Changed | $959,500 | -3.0% | $288 / Sq Ft |
| 05/30/2025 05/30/25 | For Sale | $988,925 | -- | $297 / Sq Ft |
Purchase History
| Date | Type | Sale Price | Title Company |
|---|---|---|---|
| Warranty Deed | -- | Secured Title Of Kansas City | |
| Warranty Deed | -- | Secured Title Of Kansas City |
Mortgage History
| Date | Status | Loan Amount | Loan Type |
|---|---|---|---|
| Open | $548,250 | New Conventional | |
| Previous Owner | $515,000 | Construction |
Similar Homes in Kansas City, MO
Source: Heartland MLS
MLS Number: 2552435
APN: 19-90-30-300-001-035-000
- 6000 N Cosby Ct
- 5827 N Lucerne Ave
- 6101 NW 58th St
- 5907 N Lucerne Ave
- 5830 N Lucerne Ave
- 5842 N Lucerne Ave
- 6004 N Cosby Ave
- 6004 NW 58th St
- 6112 N Mattox Rd
- 6309 NW 58 Terrace
- 6216 NW 59th Terrace
- 5746 N Revere Ave
- 5938 N Chatham Ave
- 5436 NW Walden Dr
- 5323 NW 60th St
- 5500 NW 62nd St
- 5300 NW 58th Terrace
- 7812 Deer Run
- 6011 NW 56th St
- 5116 NW Walden Dr
- 5951 NW 63rd St
- 6301 N Klamm Rd
- 5918 NW 66th Terrace
- 6708 N Fisk Ave
- 6360 N London Ave
- 6201 NW 70th St
- 6600 NW 50th St
- 7509 NW Summer St
- 6822 N Pontiac Ave
- 7831 NW Roanridge Rd
- 5630 N Delta Ave
- 7841 N Anita Ave
- 4834 NW Homestead Terrace
- 9744 NW Overhill Dr
- 8101 NW Barrybrooke Dr
- 8031 NW Milrey Dr
- 7909 N Granby Ave
- 5813 NW Aspen Ln
- 1429 NW 63rd St
- 10608 NW 59th St
