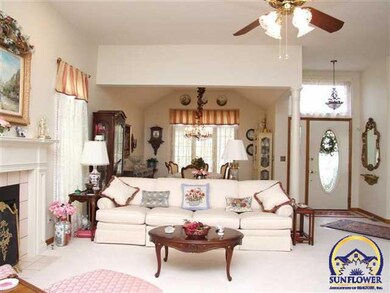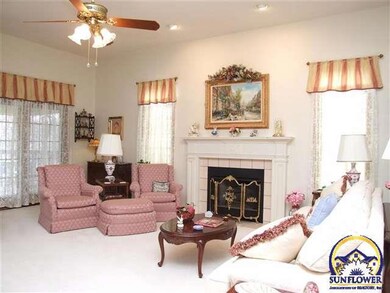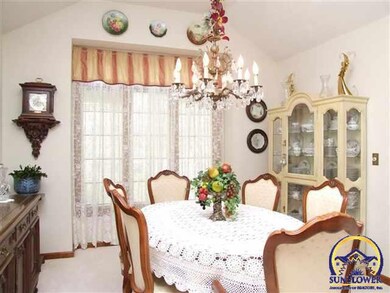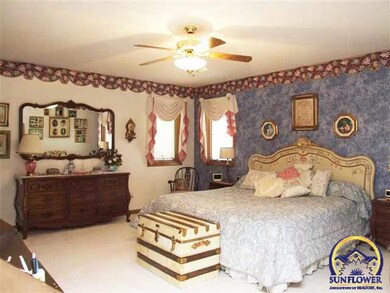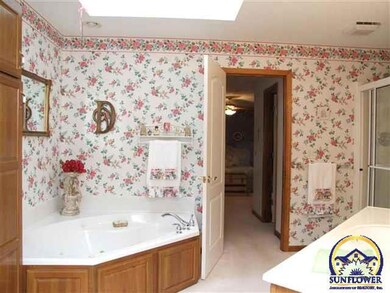
5949 SW 31st St Topeka, KS 66614
Southwest Topeka NeighborhoodHighlights
- Living Room with Fireplace
- Ranch Style House
- Bar Fridge
- Farley Elementary School Rated A-
- Cul-De-Sac
- 2 Car Attached Garage
About This Home
As of April 2024Well kept maintenance provided. Great eat in kitchen with lots of cabinets. All appliances can stay, large master suite with dbl. closets. Formal dining & living room with fplc., large rec room in walkout level with fplc & bar area. Lower level bdrm. does not have egress window. Nice main floor ldry. Covered deck plus patio & inground sprinklers.
Last Agent to Sell the Property
Berkshire Hathaway First License #BR00008386 Listed on: 02/20/2012

Home Details
Home Type
- Single Family
Est. Annual Taxes
- $3,471
Year Built
- Built in 1995
Lot Details
- Cul-De-Sac
- Paved or Partially Paved Lot
- Sprinkler System
HOA Fees
- $100 Monthly HOA Fees
Parking
- 2 Car Attached Garage
- Automatic Garage Door Opener
- Garage Door Opener
Home Design
- Ranch Style House
- Cluster Home
- Frame Construction
- Stucco Exterior Insulation and Finish Systems
- Composition Roof
Interior Spaces
- 2,822 Sq Ft Home
- Wet Bar
- Bar Fridge
- Multiple Fireplaces
- Living Room with Fireplace
- Dining Room
- Recreation Room with Fireplace
- Carpet
Kitchen
- Electric Range
- <<microwave>>
- Dishwasher
- Disposal
Bedrooms and Bathrooms
- 3 Bedrooms
- 3 Full Bathrooms
Laundry
- Laundry Room
- Laundry on main level
Partially Finished Basement
- Walk-Out Basement
- Basement Fills Entire Space Under The House
Outdoor Features
- Covered Deck
- Patio
Schools
- Farley Elementary School
- Washburn Rural Middle School
- Washburn Rural High School
Utilities
- Forced Air Heating and Cooling System
- Gas Water Heater
Community Details
- Association fees include lawn care, snow removal, exterior paint
- Wanamaker Woods Subdivision
Listing and Financial Details
- Assessor Parcel Number 1451602003007010
Ownership History
Purchase Details
Home Financials for this Owner
Home Financials are based on the most recent Mortgage that was taken out on this home.Purchase Details
Home Financials for this Owner
Home Financials are based on the most recent Mortgage that was taken out on this home.Purchase Details
Similar Homes in Topeka, KS
Home Values in the Area
Average Home Value in this Area
Purchase History
| Date | Type | Sale Price | Title Company |
|---|---|---|---|
| Deed | -- | Security 1St Title | |
| Interfamily Deed Transfer | -- | Lawyers Title Of Topeka Inc | |
| Warranty Deed | -- | Lawyers Title Of Topeka Inc |
Mortgage History
| Date | Status | Loan Amount | Loan Type |
|---|---|---|---|
| Previous Owner | $168,000 | New Conventional |
Property History
| Date | Event | Price | Change | Sq Ft Price |
|---|---|---|---|---|
| 04/11/2024 04/11/24 | Sold | -- | -- | -- |
| 03/11/2024 03/11/24 | Pending | -- | -- | -- |
| 03/01/2024 03/01/24 | For Sale | $340,000 | +51.2% | $129 / Sq Ft |
| 08/14/2012 08/14/12 | Sold | -- | -- | -- |
| 06/22/2012 06/22/12 | Pending | -- | -- | -- |
| 02/20/2012 02/20/12 | For Sale | $224,900 | -- | $80 / Sq Ft |
Tax History Compared to Growth
Tax History
| Year | Tax Paid | Tax Assessment Tax Assessment Total Assessment is a certain percentage of the fair market value that is determined by local assessors to be the total taxable value of land and additions on the property. | Land | Improvement |
|---|---|---|---|---|
| 2025 | $5,405 | $38,307 | -- | -- |
| 2023 | $5,405 | $33,776 | $0 | $0 |
| 2022 | $5,043 | $31,367 | $0 | $0 |
| 2021 | $4,481 | $28,006 | $0 | $0 |
| 2020 | $4,225 | $26,929 | $0 | $0 |
| 2019 | $4,067 | $25,893 | $0 | $0 |
| 2018 | $3,936 | $25,138 | $0 | $0 |
| 2017 | $3,904 | $24,645 | $0 | $0 |
| 2014 | $3,871 | $24,162 | $0 | $0 |
Agents Affiliated with this Home
-
David Frederick

Seller's Agent in 2024
David Frederick
Coldwell Banker American Home
(785) 633-9539
8 in this area
58 Total Sales
-
Cathy McCoy

Buyer's Agent in 2024
Cathy McCoy
Genesis, LLC, Realtors
(785) 231-7752
23 in this area
78 Total Sales
-
Ruth Simnitt

Seller's Agent in 2012
Ruth Simnitt
Berkshire Hathaway First
(785) 231-8112
12 in this area
93 Total Sales
-
Jeanette Johnson

Buyer's Agent in 2012
Jeanette Johnson
Berkshire Hathaway First
(785) 224-4286
5 in this area
28 Total Sales
Map
Source: Sunflower Association of REALTORS®
MLS Number: 166889
APN: 145-16-0-20-03-007-010
- 3121 SW Wanamaker Dr
- 5828 SW Turnberry Ct
- 3059 SW Maupin Ln Unit 201
- 2925 SW Maupin Ln Unit 208
- 5724 SW Westport Cir
- 000 SW Armstrong Ave
- 3022 SW Hunters Ln
- 3007 SW Arrowhead Rd
- 2925 SW Arrowhead Rd
- 3377 SW Timberlake Ln
- 5641 SW Foxcroft Cir S Unit 202
- 3003 SW Quail Creek Dr
- 2920 SW Arrowhead Rd
- 5634 SW 34th Terrace
- 5650 SW 34th Place
- 2927 SW Foxcroft 1 Ct
- 3025 SW Lincolnshire Rd
- 5604 SW 34th Terrace
- 3117 SW Chelsea Dr
- 5619 SW 35th St

