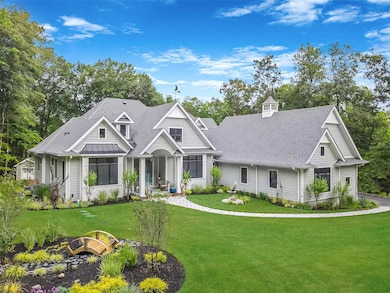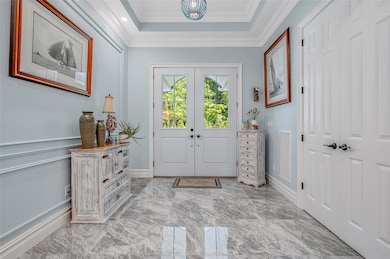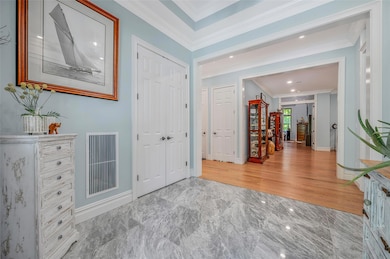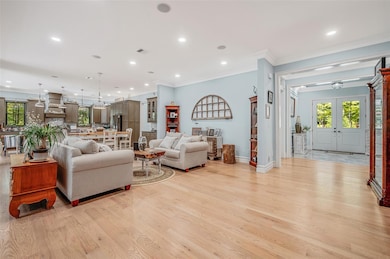
595 Moriches Rd Saint James, NY 11780
Head of the Harbor NeighborhoodEstimated payment $13,733/month
Highlights
- Popular Property
- Eat-In Gourmet Kitchen
- Deck
- Saint James Elementary School Rated A
- Fireplace in Bedroom
- Contemporary Architecture
About This Home
When you enter the driveway on Cordwood Path, you will know you have found your home. Tucked away among mature trees, this stately yet welcoming home offers an exceptional blend of elegance, comfort, and privacy. From the moment you arrive via the interlocking brick walkway, you’re greeted by low-maintenance, manicured landscaping that reflects true pride of ownership—and a home that’s been both thoughtfully designed and beautifully maintained. Inside, upscale ceiling details and solid wood oak flooring with sun-kissed wood tones create an immediate sense of warmth and refinement. The tile entryway is as functional as it is impressive, setting the tone for a home that balances practical living with polished design. Natural light pours through generous windows, offering tranquil views of the surrounding yard and drawing you into the heart of the home. Whether you're hosting lively gatherings or enjoying quiet moments, the open-concept kitchen, dining, and entertaining spaces are perfectly connected. The kitchen itself is a standout, featuring exquisite millwork, solid surface granite countertops, a deep farmhouse sink, stainless steel appliances, and a spacious island that invites conversation and shared meals. Just beyond, the living room invites connection around the granite fireplace mantle—ideal for morning coffee or winding down at day’s end. Step outside into the nearly 3 acres and discover a series of outdoor living spaces designed for every mood. A sprawling upper deck offers the perfect setting for celebrations under the sun, while the sheltered walkout patio below allows you to enjoy the outdoors in any weather. A smaller lower-level deck is a peaceful perch for reading or taking in the natural surroundings. The sleeping quarters are generously sized and designed with comfort in mind and potential to expand upstairs. The primary suite is a private retreat all its own—complete with a cozy lounge area, fireplace, and a spa-like ensuite featuring striking tile-work and a glass shower that makes getting ready (or winding down) feel indulgent. With abundant storage, an attached 6 car garage with high ceilings, designed for the car enthusiast, and space that adapts beautifully to both lively entertaining and quiet retreat, this home offers the best of both worlds: the grace of a grand residence with the ease and coziness of cottage living. This is more than a place to live—it’s a place to feel truly at home.
Listing Agent
Signature Premier Properties Brokerage Phone: 516-540-2685 License #40LE0814424 Listed on: 07/09/2025

Co-Listing Agent
Signature Premier Properties Brokerage Phone: 516-540-2685 License #40LE1172510
Home Details
Home Type
- Single Family
Est. Annual Taxes
- $31,863
Year Built
- Built in 2023
Lot Details
- 2.6 Acre Lot
Parking
- 6 Car Garage
Home Design
- Contemporary Architecture
- Frame Construction
Interior Spaces
- 3,600 Sq Ft Home
- Built-In Features
- Crown Molding
- High Ceiling
- Ceiling Fan
- Recessed Lighting
- Entrance Foyer
- Living Room with Fireplace
- 2 Fireplaces
- Formal Dining Room
- Wood Flooring
Kitchen
- Eat-In Gourmet Kitchen
- Range
- Dishwasher
- Stainless Steel Appliances
- Kitchen Island
- Granite Countertops
Bedrooms and Bathrooms
- 3 Bedrooms
- Fireplace in Bedroom
- En-Suite Primary Bedroom
- 3 Full Bathrooms
- Double Vanity
Laundry
- Dryer
- Washer
Unfinished Basement
- Walk-Out Basement
- Basement Storage
Outdoor Features
- Deck
- Patio
Schools
- St James Elementary School
- Nesaquake Middle School
- Smithtown High School-East
Utilities
- Central Air
- Heating System Uses Natural Gas
- Cesspool
Listing and Financial Details
- Exclusions: EXCLUDED in Sale: Kitchen table pendant lighting / Car lift in garage / Fountain in front yard
- Tax Lot 2
- Assessor Parcel Number 0802-012-00-02-00-013-004
Map
Home Values in the Area
Average Home Value in this Area
Property History
| Date | Event | Price | Change | Sq Ft Price |
|---|---|---|---|---|
| 07/09/2025 07/09/25 | For Sale | $1,999,999 | -- | $556 / Sq Ft |
Similar Homes in Saint James, NY
Source: OneKey® MLS
MLS Number: 885051
- 1 Swan Place
- 1 Meadow Gate E
- 9 Swan Place
- 317 Old Mill Rd
- 260 Old Mill Rd
- 1 Spring Hollow Rd
- 1 Highwoods Rd
- Lot 1 Timothy Ln
- 0 Laurel Hill Path
- 8 Steep Bank Rd
- 44 Quail Path
- 55 Tillotson Ave
- 342 Northern Blvd
- 428 River Rd
- 435 River Rd
- adj #252 Moriches Rd
- 601 Moriches Rd
- 36 Vanderbilt Ave
- 3 The Hunt
- 120 5th St
- 196-206 Jefferson Ave Unit 1D
- 196-206 Jefferson Ave Unit 2B
- 445 N Country Rd
- 496 N Country Rd
- 338 Lake Ave
- 206 Jefferson Ave
- 200 Jefferson Ave Unit 2C
- 204 Jefferson Ave Unit 2C
- 174 Mills Pond Rd Unit B
- 11 Triple Oak Ln
- 10 Lakeview Dr Unit 3
- 15 Pheasant Run
- 423 Elton Ct E
- 906 Gotham Ct S
- 23 Bellemeade Ave Unit 2
- 93 Edgewood Ave
- 90 University Heights Dr
- 37 Elliott Place Unit 37-8A
- 35 Elliott Place
- 35 Elliott Place Unit 35-7B






