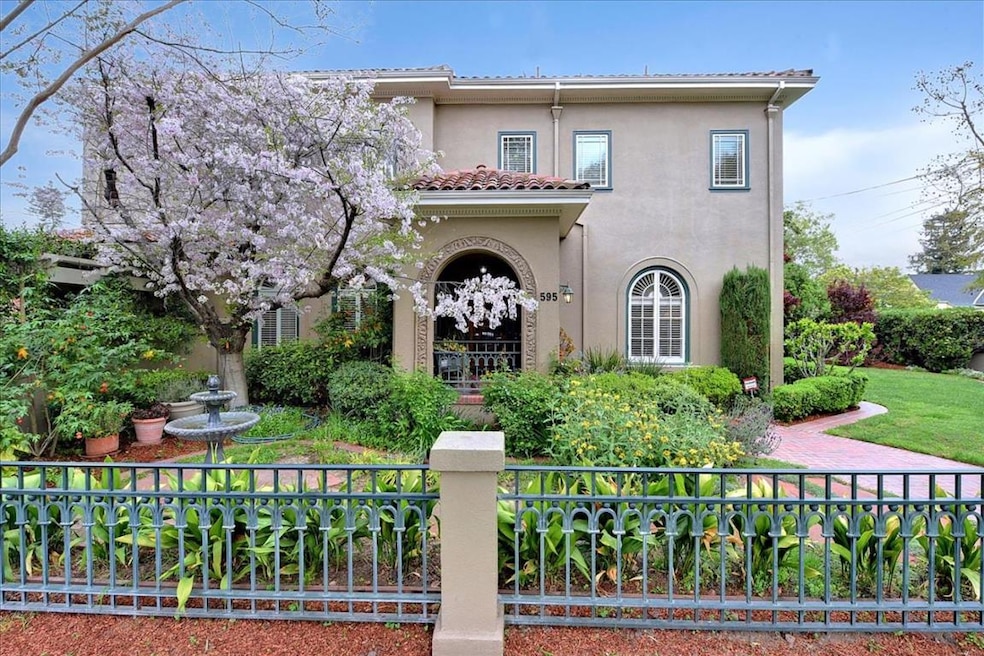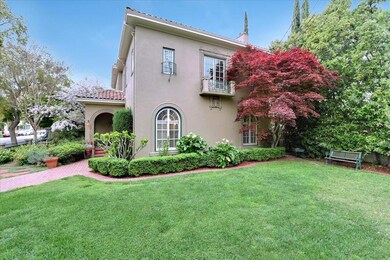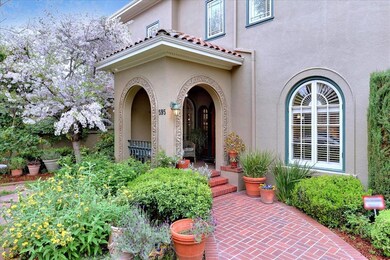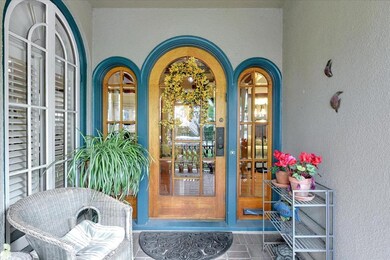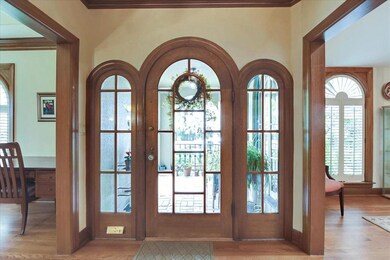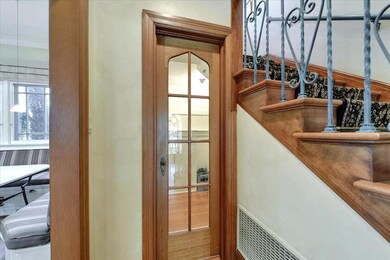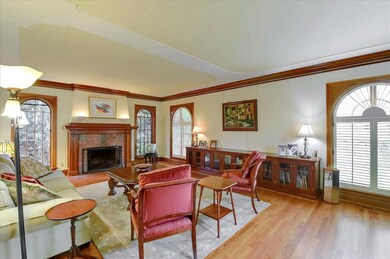
595 S 14th St San Jose, CA 95112
Naglee Park NeighborhoodEstimated Value: $1,985,000 - $2,361,000
Highlights
- Art Studio
- Home Theater
- Vaulted Ceiling
- Wine Cellar
- Primary Bedroom Suite
- Soaking Tub in Primary Bathroom
About This Home
As of April 2021A Mediterranean jewel nestled in Naglee Park. Built in 1926 and featuring unique architecture and well preserved period details. This stunning home was expertly restored and expanded in 2001 & it has been lovingly maintained. Skilled craftsmanship shows in the floor-length arched windows, mahogany millwork, plaster tray ceilings & the unusual barrel ceiling in the dining room. Modern conveniences include a chef's kitchen with center island, Sub Zero fridge, 48" gas cooktop and dual Dacor ovens, upstairs laundry room and hard wired security & Bose system. Three spacious upstairs bedrooms including a primary suite with walk-in closet & luxurious bath. The finished basement is a comfortable media room and wine cellar. Back yard is perfect for entertaining with a brick patio and fountain, shaded seating area and hot tub. Adjacent to the two car garage is an additional finished flex space, perfect for a home studio or office. Family room/wine cellar & studio add 530sf to home.
Last Agent to Sell the Property
Capital Properties, Ltd. License #00594300 Listed on: 04/08/2021
Home Details
Home Type
- Single Family
Est. Annual Taxes
- $22,170
Year Built
- 1926
Lot Details
- 7,593 Sq Ft Lot
- Southeast Facing Home
- Gated Home
- Sprinklers on Timer
- Back Yard
Parking
- 2 Car Detached Garage
- Garage Door Opener
- Off-Street Parking
Home Design
- Mediterranean Architecture
- Wood Frame Construction
- Tile Roof
- Concrete Perimeter Foundation
Interior Spaces
- 2,959 Sq Ft Home
- 2-Story Property
- Entertainment System
- Vaulted Ceiling
- Wood Burning Fireplace
- Fireplace With Gas Starter
- Formal Entry
- Wine Cellar
- Living Room with Fireplace
- Formal Dining Room
- Home Theater
- Bonus Room
- Art Studio
- Wood Flooring
- Neighborhood Views
- Alarm System
- Finished Basement
Kitchen
- Breakfast Area or Nook
- Built-In Double Oven
- Electric Oven
- Gas Cooktop
- Dishwasher
- Wine Refrigerator
- Kitchen Island
- Granite Countertops
- Disposal
Bedrooms and Bathrooms
- 3 Bedrooms
- Primary Bedroom Suite
- Walk-In Closet
- Bathroom on Main Level
- Dual Sinks
- Soaking Tub in Primary Bathroom
- Oversized Bathtub in Primary Bathroom
- Walk-in Shower
Laundry
- Laundry on upper level
- Washer and Dryer
- Laundry Tub
Outdoor Features
- Balcony
- Shed
Utilities
- Forced Air Zoned Heating and Cooling System
- Vented Exhaust Fan
- Separate Meters
- Individual Gas Meter
Community Details
- Courtyard
Ownership History
Purchase Details
Home Financials for this Owner
Home Financials are based on the most recent Mortgage that was taken out on this home.Purchase Details
Purchase Details
Home Financials for this Owner
Home Financials are based on the most recent Mortgage that was taken out on this home.Purchase Details
Home Financials for this Owner
Home Financials are based on the most recent Mortgage that was taken out on this home.Purchase Details
Home Financials for this Owner
Home Financials are based on the most recent Mortgage that was taken out on this home.Purchase Details
Home Financials for this Owner
Home Financials are based on the most recent Mortgage that was taken out on this home.Similar Homes in the area
Home Values in the Area
Average Home Value in this Area
Purchase History
| Date | Buyer | Sale Price | Title Company |
|---|---|---|---|
| Ingrassia Michael | $2,050,000 | Old Republic Title Company | |
| 2016 Wall Hoffman Family Trust | -- | None Available | |
| Wall Bradford J | $1,400,000 | Chicago Title | |
| Allen Roger L | -- | Financial Title Company | |
| Allen Roger L | $1,137,500 | North American Title Co | |
| Cyphers Raymond J | -- | North American Title Co |
Mortgage History
| Date | Status | Borrower | Loan Amount |
|---|---|---|---|
| Previous Owner | Wall Bradford J | $100,000 | |
| Previous Owner | Wall Bradford J | $800,000 | |
| Previous Owner | Allen Roger L | $494,000 | |
| Previous Owner | Allen Roger L | $500,000 | |
| Previous Owner | Cyphers Raymond J | $762,400 |
Property History
| Date | Event | Price | Change | Sq Ft Price |
|---|---|---|---|---|
| 04/23/2021 04/23/21 | Sold | $2,050,000 | +5.1% | $693 / Sq Ft |
| 04/12/2021 04/12/21 | Pending | -- | -- | -- |
| 04/08/2021 04/08/21 | For Sale | $1,950,000 | -- | $659 / Sq Ft |
Tax History Compared to Growth
Tax History
| Year | Tax Paid | Tax Assessment Tax Assessment Total Assessment is a certain percentage of the fair market value that is determined by local assessors to be the total taxable value of land and additions on the property. | Land | Improvement |
|---|---|---|---|---|
| 2024 | $22,170 | $1,800,000 | $1,140,000 | $660,000 |
| 2023 | $21,849 | $1,770,000 | $1,122,400 | $647,600 |
| 2022 | $25,800 | $2,091,000 | $1,326,000 | $765,000 |
| 2021 | $22,456 | $1,802,858 | $1,094,593 | $708,265 |
| 2020 | $22,004 | $1,784,373 | $1,083,370 | $701,003 |
| 2019 | $21,562 | $1,749,386 | $1,062,128 | $687,258 |
| 2018 | $21,374 | $1,715,085 | $1,041,302 | $673,783 |
| 2017 | $18,811 | $1,480,000 | $890,000 | $590,000 |
| 2016 | $18,295 | $1,428,000 | $866,300 | $561,700 |
| 2015 | $15,659 | $1,200,000 | $680,000 | $520,000 |
| 2014 | $14,218 | $1,100,000 | $660,000 | $440,000 |
Agents Affiliated with this Home
-
Georgie Huff

Seller's Agent in 2021
Georgie Huff
Capital Properties, Ltd.
(408) 691-5000
3 in this area
11 Total Sales
-
Nathaniel Norberg

Seller Co-Listing Agent in 2021
Nathaniel Norberg
Capital Properties, Ltd.
(408) 234-8513
4 in this area
25 Total Sales
-
Anne Hansen

Buyer's Agent in 2021
Anne Hansen
Realty One Group Infinity
(408) 313-6531
1 in this area
16 Total Sales
Map
Source: MLSListings
MLS Number: ML81837963
APN: 472-30-013
- 648 Valley Oak Terrace
- 670 Woodland Terrace
- 774 S 12th St
- 456 E San Salvador St
- 339 S 13th St
- 739 S 10th St
- 745 S 10th St
- 825 S 22nd St
- 355 S 17th St
- 371 E William St
- 360 E William St
- 811 Jeanne Ave
- 516 Martha St Unit 201
- 952 S 11th St Unit 134
- 952 S 11th St Unit 334
- 951 S 12th St Unit 102
- 951 S 12th St Unit 301
- 205 S 12th St
- 947 S 11th St
- 295 S 19th St
