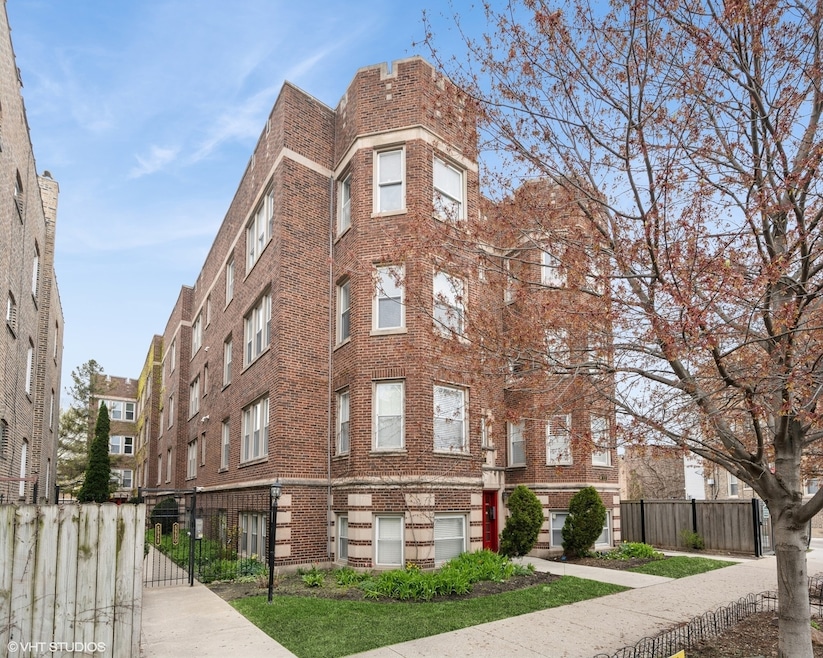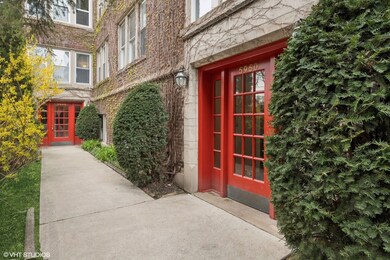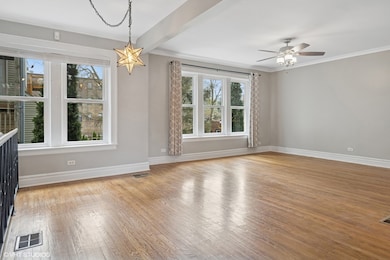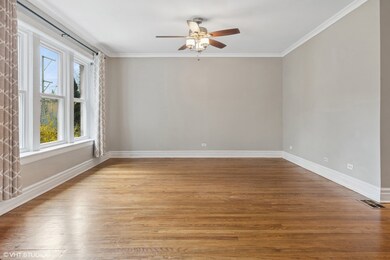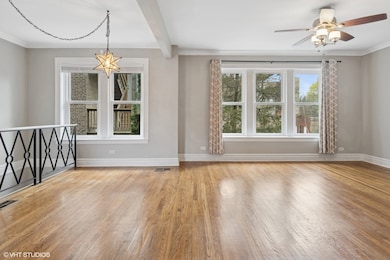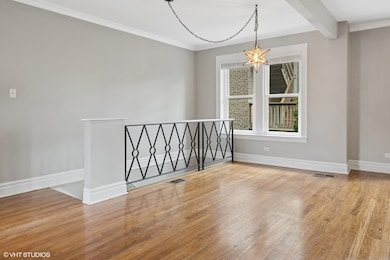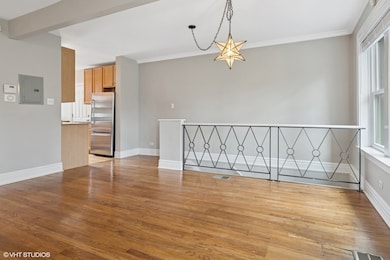
5950 N Paulina St Unit 1E Chicago, IL 60660
Edgewater NeighborhoodHighlights
- Wood Flooring
- Central Air
- Dogs and Cats Allowed
- Laundry Room
- Combination Dining and Living Room
- 5-minute walk to Senn Park
About This Home
As of June 2025Welcome to 5950 N Paulina Unit 1E. This lovely vintage duplex offers 2 beds, 2 full baths, and loads of living space ready for you to add your personal touches. You enter the unit into a combined living-dining room spanned by large south-facing windows that bathe the room in sunlight. Classic hardwood floors run throughout the upper level. The galley kitchen features maple cabinets, classic granite countertops, stainless steel appliances, and a huge window. Off the kitchen is one of 2 outdoor spaces which can accommodate a grill, dining table, or seating for al fresco meals or your morning coffee. Down the hallway you will find a large coat closet, laundry closet, the first full bath with marble tile and deep soaking tub. The primary bedroom is toward the back and features a large walk-in closet and large west-facing windows overlooking a charming courtyard. Downstairs there is a large rec room with a gas fireplace and great space for lounging, play, or home office. The lower level features the 2nd bedroom and another full bath with marble tile, bathtub, and a large window letting in great light. Through the rear door is another outdoor space for additional lounging or entertaining. There is great storage in the unit but it also features an additional storage unit in the basement. Another feature of the building is a lovely courtyard with flower gardens, shared seating, and dining spaces for all to enjoy. The location couldn't be any more perfect. You are wonderfully situated with easy access to major streets whether you travel by bus, car, or bike. The new Peterson Metra station is a short 5 minute walk. Red line stations are about 20. Enjoy all Andersonville has to offer with great dining, shopping, street festivals, farmer's markets, and entertainment all within easy walking distance. Or if you prefer relaxing on the beach or biking along the lake you are only a few minutes away from all the sand, sun, and scenery. Charming vintage style, exceptional neighborhood amenities, easy access to everything you want- you can have it all. Welcome home!
Property Details
Home Type
- Condominium
Est. Annual Taxes
- $4,786
Year Built
- Built in 1920
HOA Fees
- $302 Monthly HOA Fees
Home Design
- Brick Exterior Construction
Interior Spaces
- 1,500 Sq Ft Home
- 2-Story Property
- Gas Log Fireplace
- Family Room with Fireplace
- Combination Dining and Living Room
- Wood Flooring
- Laundry Room
Kitchen
- Range
- Microwave
- Dishwasher
Bedrooms and Bathrooms
- 2 Bedrooms
- 2 Potential Bedrooms
- 2 Full Bathrooms
Schools
- Peirce Elementary School Intl St
- Senn High Middle School
- Senn High School
Utilities
- Central Air
- Heating System Uses Natural Gas
- Lake Michigan Water
Listing and Financial Details
- Homeowner Tax Exemptions
Community Details
Overview
- Association fees include water, insurance, security, exterior maintenance, lawn care, scavenger, snow removal
- 16 Units
- Yvette Garro Association, Phone Number (773) 878-3300
- Property managed by Prairie Shores Mgmt
Pet Policy
- Dogs and Cats Allowed
Ownership History
Purchase Details
Home Financials for this Owner
Home Financials are based on the most recent Mortgage that was taken out on this home.Purchase Details
Home Financials for this Owner
Home Financials are based on the most recent Mortgage that was taken out on this home.Purchase Details
Home Financials for this Owner
Home Financials are based on the most recent Mortgage that was taken out on this home.Purchase Details
Home Financials for this Owner
Home Financials are based on the most recent Mortgage that was taken out on this home.Similar Homes in Chicago, IL
Home Values in the Area
Average Home Value in this Area
Purchase History
| Date | Type | Sale Price | Title Company |
|---|---|---|---|
| Interfamily Deed Transfer | -- | Attorney | |
| Warranty Deed | $296,000 | Chicago Title Insurance Co | |
| Warranty Deed | $236,000 | Git |
Mortgage History
| Date | Status | Loan Amount | Loan Type |
|---|---|---|---|
| Open | $231,000 | New Conventional | |
| Closed | $256,000 | Unknown | |
| Closed | $28,000 | Unknown | |
| Closed | $222,000 | Fannie Mae Freddie Mac | |
| Closed | $59,200 | Stand Alone Second | |
| Previous Owner | $20,000 | Credit Line Revolving | |
| Previous Owner | $180,000 | Unknown |
Property History
| Date | Event | Price | Change | Sq Ft Price |
|---|---|---|---|---|
| 06/04/2025 06/04/25 | Sold | $385,000 | +2.7% | $257 / Sq Ft |
| 04/28/2025 04/28/25 | Pending | -- | -- | -- |
| 04/23/2025 04/23/25 | For Sale | $375,000 | -- | $250 / Sq Ft |
Tax History Compared to Growth
Tax History
| Year | Tax Paid | Tax Assessment Tax Assessment Total Assessment is a certain percentage of the fair market value that is determined by local assessors to be the total taxable value of land and additions on the property. | Land | Improvement |
|---|---|---|---|---|
| 2024 | $4,786 | $29,252 | $4,061 | $25,191 |
| 2023 | $4,644 | $26,000 | $3,275 | $22,725 |
| 2022 | $4,644 | $26,000 | $3,275 | $22,725 |
| 2021 | $4,558 | $25,999 | $3,275 | $22,724 |
| 2020 | $3,648 | $19,476 | $2,620 | $16,856 |
| 2019 | $3,679 | $21,741 | $2,620 | $19,121 |
| 2018 | $3,616 | $21,741 | $2,620 | $19,121 |
| 2017 | $3,122 | $17,876 | $2,227 | $15,649 |
| 2016 | $3,080 | $17,876 | $2,227 | $15,649 |
| 2015 | $2,795 | $17,876 | $2,227 | $15,649 |
| 2014 | $2,608 | $16,624 | $1,670 | $14,954 |
| 2013 | $2,545 | $16,624 | $1,670 | $14,954 |
Agents Affiliated with this Home
-
Justin Amundson

Seller's Agent in 2025
Justin Amundson
Compass
(773) 259-8051
6 in this area
38 Total Sales
-
Arthur Rothschild

Buyer's Agent in 2025
Arthur Rothschild
Jameson Sotheby's Intl Realty
(312) 751-0300
5 in this area
109 Total Sales
Map
Source: Midwest Real Estate Data (MRED)
MLS Number: 12320209
APN: 14-06-401-058-1007
- 6025 N Ridge Ave Unit 1W
- 6029 N Ridge Ave
- 6060 N Ridge Ave Unit 4E
- 1711 W Thorndale Ave
- 5844 N Hermitage Ave Unit B
- 5844 N Hermitage Ave Unit A
- 6065 N Ridge Ave Unit 3
- 1548 W Ardmore Ave Unit 4D
- 1548 W Ardmore Ave Unit 2F
- 1548 W Ardmore Ave Unit 4C
- 1548 W Ardmore Ave Unit 2G
- 1548 W Ardmore Ave Unit 4B
- 1548 W Ardmore Ave Unit 3F
- 1528 W Ardmore Ave Unit 3W
- 1453 W Elmdale Ave Unit 1
- 1515 W Glenlake Ave
- 5730 N Hermitage Ave Unit 2
- 1527 W Edgewater Ave
- 1751 W Granville Ave Unit 1
- 6131 N Wolcott Ave
