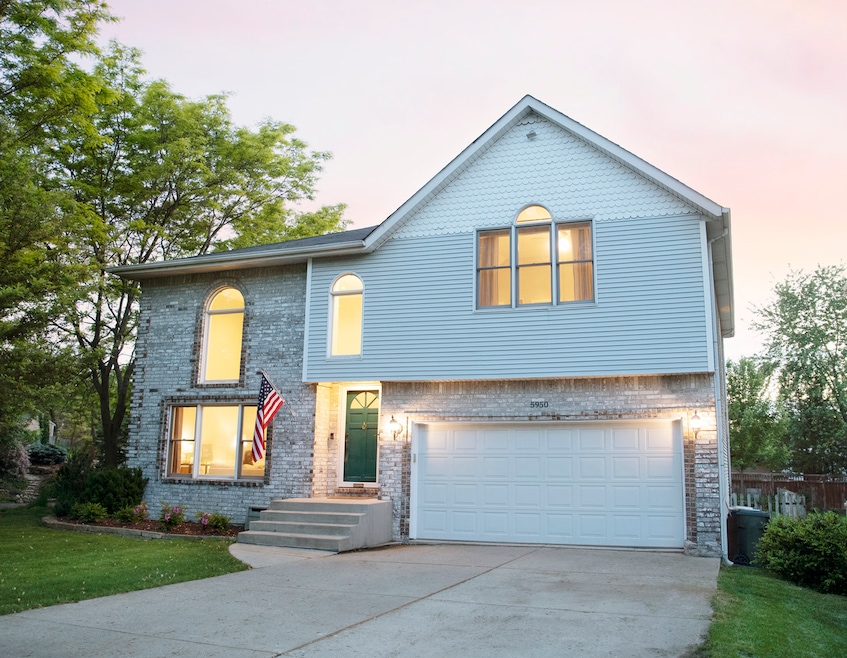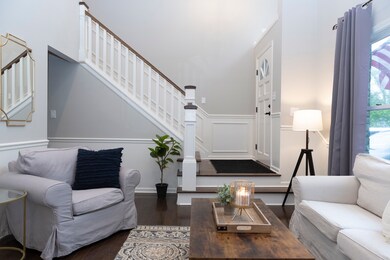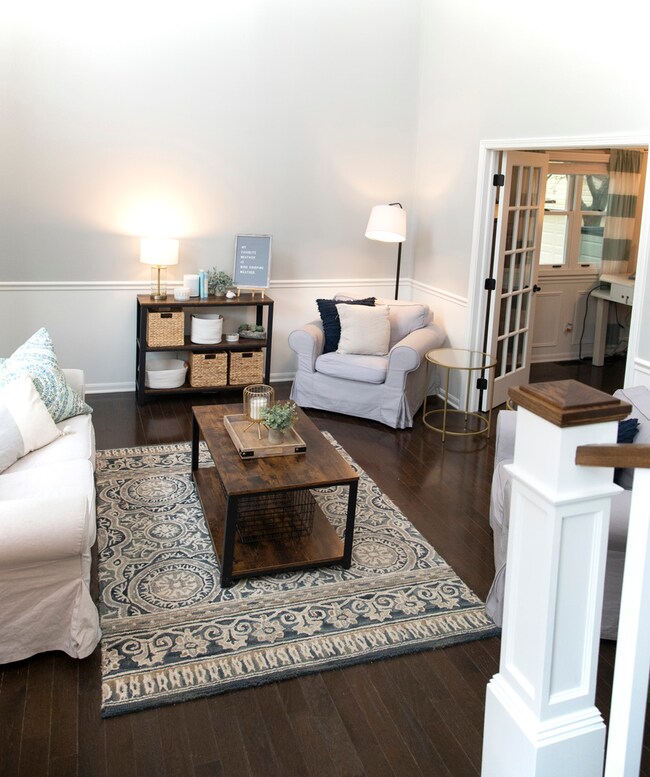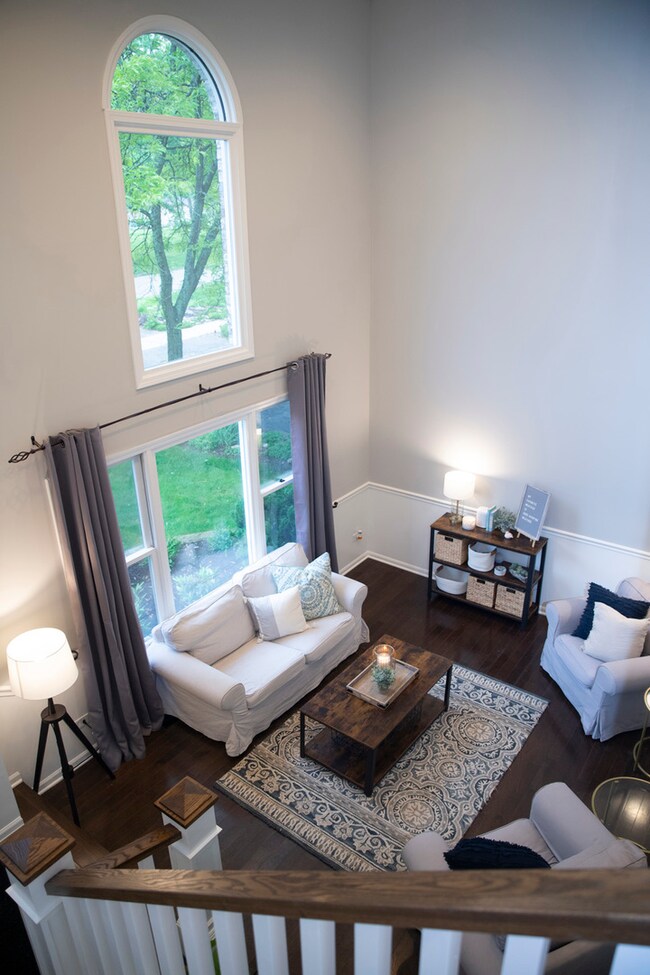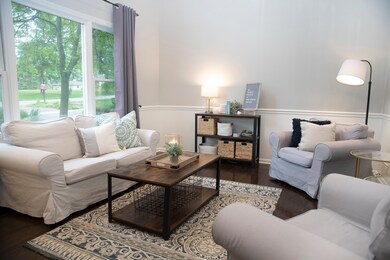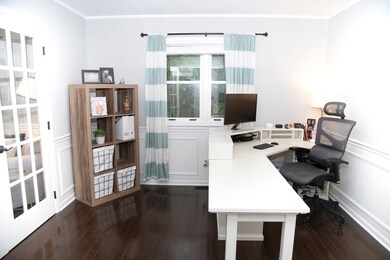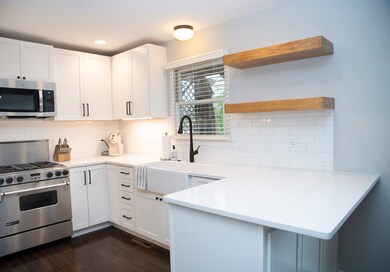
5950 Puffer Rd Downers Grove, IL 60516
Downers Grove Park NeighborhoodEstimated Value: $538,562 - $650,000
Highlights
- Mature Trees
- Deck
- Wood Flooring
- Thomas Jefferson Junior High School Rated A-
- Vaulted Ceiling
- Whirlpool Bathtub
About This Home
As of July 2021Absolutely lovely and well-maintained home in Downers Grove. Nothing to do but move in and enjoy the summer in your lush and beautiful backyard. This home has been well loved and its vaulted ceilings with large windows flood the home with natural lighting. Complete with new kitchen, new paint, new staircase and new carpeting upstairs. The 2-story foyer is welcoming and bright. The first floor offers a separate office or formal dining with beautiful white French doors for privacy when needed. The new beautiful contemporary kitchen will make your Pinterest heart happy complete with farmhouse sink, shaker doors, quartz countertops, subway tile backsplash and extra space to fit a small table. The living room is complete with gas fireplace and built-in shelving. First floor hardwood flooring adds character and beauty. Upstairs you'll enjoy a large master suite with vaulted ceilings, large windows, walk-in closet and adorable master bathroom with separate tub and shower. Upstairs provides a 2nd story laundry room and generous bedrooms sizes. The finished basement offers an open rec area and a large separate room which fills with natural lighting and could be used for a bedroom, office or play space. Enjoy the outdoors with a beautiful back yard, lush mature trees, big deck with pergola and cozy brick paver patio. Plenty of fun to be had on the front yard sidewalks as well. A MUST SEE!
Home Details
Home Type
- Single Family
Est. Annual Taxes
- $9,757
Year Built
- Built in 1991
Lot Details
- Lot Dimensions are 132 x 55
- Fenced Yard
- Wood Fence
- Paved or Partially Paved Lot
- Mature Trees
Parking
- 2 Car Attached Garage
- Garage Transmitter
- Garage Door Opener
- Driveway
- Parking Space is Owned
Home Design
- Brick Exterior Construction
Interior Spaces
- 2,645 Sq Ft Home
- 2-Story Property
- Built-In Features
- Vaulted Ceiling
- Ceiling Fan
- Wood Burning Fireplace
- Fireplace With Gas Starter
- French Doors
- Living Room with Fireplace
- Open Floorplan
- Home Office
- Storm Screens
Kitchen
- Gas Oven
- Gas Cooktop
- Microwave
- Dishwasher
- Stainless Steel Appliances
- Disposal
Flooring
- Wood
- Partially Carpeted
Bedrooms and Bathrooms
- 4 Bedrooms
- 5 Potential Bedrooms
- Walk-In Closet
- Dual Sinks
- Whirlpool Bathtub
- Separate Shower
Laundry
- Laundry on upper level
- Dryer
- Washer
Finished Basement
- Basement Fills Entire Space Under The House
- Sump Pump
- Bedroom in Basement
- Recreation or Family Area in Basement
- Basement Window Egress
Outdoor Features
- Deck
- Brick Porch or Patio
- Pergola
Schools
- Willow Creek Elementary School
- Thomas Jefferson Junior High Sch
- South High School
Utilities
- Central Air
- Heating System Uses Natural Gas
- Private or Community Septic Tank
Ownership History
Purchase Details
Home Financials for this Owner
Home Financials are based on the most recent Mortgage that was taken out on this home.Purchase Details
Home Financials for this Owner
Home Financials are based on the most recent Mortgage that was taken out on this home.Purchase Details
Purchase Details
Home Financials for this Owner
Home Financials are based on the most recent Mortgage that was taken out on this home.Purchase Details
Home Financials for this Owner
Home Financials are based on the most recent Mortgage that was taken out on this home.Similar Homes in the area
Home Values in the Area
Average Home Value in this Area
Purchase History
| Date | Buyer | Sale Price | Title Company |
|---|---|---|---|
| Korbel Austin | $483,000 | Chicago Title Insurance Co | |
| Tripple Jonathan C | $380,000 | Stewart Title Company | |
| Frank Steven M | -- | Chicago Title Insurance Co | |
| Frank Steven M | $208,000 | Djh Title & Abstract | |
| Napoli Michael | $200,000 | Intercounty Title |
Mortgage History
| Date | Status | Borrower | Loan Amount |
|---|---|---|---|
| Open | Korbel Austin | $454,020 | |
| Previous Owner | Tripple Jonathan | $327,000 | |
| Previous Owner | Tripple Jonathan C | $341,600 | |
| Previous Owner | Tripple Jonathan C | $355,743 | |
| Previous Owner | Tripple Jonathan C | $366,300 | |
| Previous Owner | Frank Steven M | $213,000 | |
| Previous Owner | Frank Steven M | $120,000 | |
| Previous Owner | Frank Steven M | $100,000 | |
| Previous Owner | Frank Steve | $128,000 | |
| Previous Owner | Frank Steven | $134,000 | |
| Previous Owner | Frank Steven M | $135,000 | |
| Previous Owner | Frank Steven M | $166,400 | |
| Previous Owner | Napoli Michael | $180,000 |
Property History
| Date | Event | Price | Change | Sq Ft Price |
|---|---|---|---|---|
| 07/01/2021 07/01/21 | Sold | $483,000 | +1.7% | $183 / Sq Ft |
| 05/30/2021 05/30/21 | Pending | -- | -- | -- |
| 05/28/2021 05/28/21 | For Sale | $475,000 | -- | $180 / Sq Ft |
Tax History Compared to Growth
Tax History
| Year | Tax Paid | Tax Assessment Tax Assessment Total Assessment is a certain percentage of the fair market value that is determined by local assessors to be the total taxable value of land and additions on the property. | Land | Improvement |
|---|---|---|---|---|
| 2023 | $11,638 | $147,510 | $44,800 | $102,710 |
| 2022 | $11,247 | $140,490 | $42,670 | $97,820 |
| 2021 | $10,314 | $130,180 | $41,060 | $89,120 |
| 2020 | $10,138 | $127,840 | $40,320 | $87,520 |
| 2019 | $9,757 | $122,310 | $38,580 | $83,730 |
| 2018 | $9,473 | $115,390 | $36,400 | $78,990 |
| 2017 | $9,212 | $111,500 | $35,170 | $76,330 |
| 2016 | $9,036 | $107,470 | $33,900 | $73,570 |
| 2015 | $8,909 | $101,200 | $31,920 | $69,280 |
| 2014 | $9,181 | $101,200 | $31,920 | $69,280 |
| 2013 | $9,006 | $101,450 | $32,000 | $69,450 |
Agents Affiliated with this Home
-
April Kalad

Seller's Agent in 2021
April Kalad
Compass
(630) 917-1339
1 in this area
81 Total Sales
-
Kristen Lewis

Seller Co-Listing Agent in 2021
Kristen Lewis
Compass
(610) 453-7095
1 in this area
25 Total Sales
-
Nathan Stillwell

Buyer's Agent in 2021
Nathan Stillwell
john greene Realtor
(815) 762-1325
1 in this area
633 Total Sales
Map
Source: Midwest Real Estate Data (MRED)
MLS Number: 11103777
APN: 08-13-405-025
- 2308 61st St
- 2420 63rd St
- 2532 Lee St
- 2395 Durand Dr Unit 12B
- 6121 Woodward Ave
- 2550 Huntleigh Ln
- 6013 Perry Dr
- 6207 Woodward Ave
- 2142 63rd St
- 5542 Durand Dr
- Lot 22 Sherman Ave
- 5743 Sherman Ave
- 2232 Durand Dr
- 1934 Hastings Ave
- 1911 Brighton St
- 5444 Ashbrook Place Unit 35
- 5873 Walnut Ave
- 2160 Howard Ave
- 1938 Loomes Ave
- 5434 Ashbrook Place Unit 42
