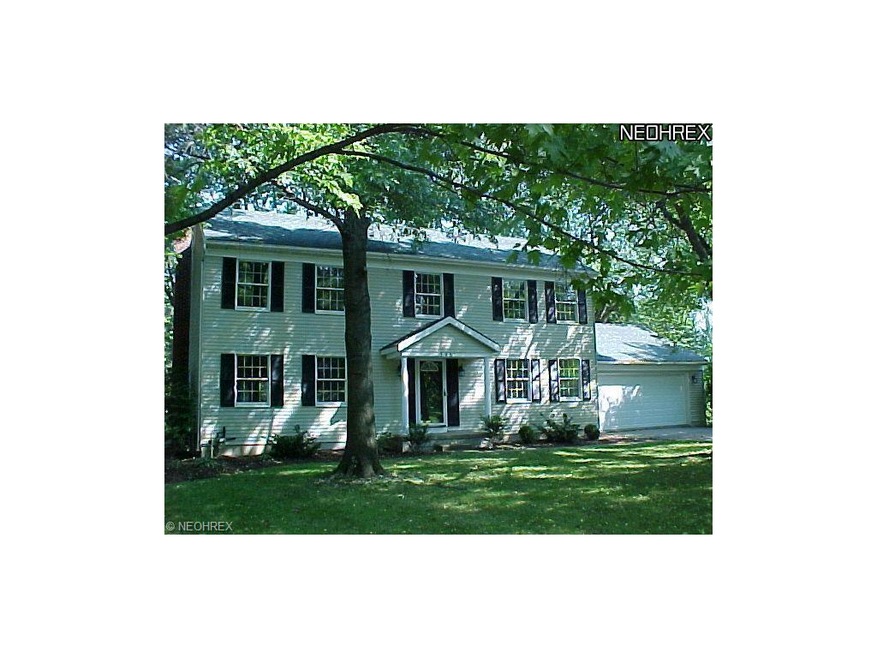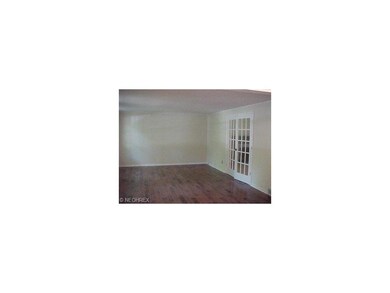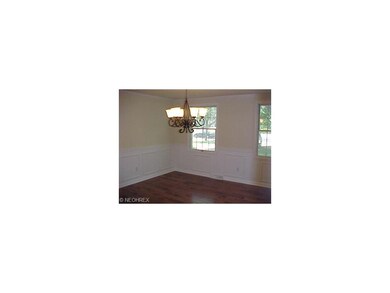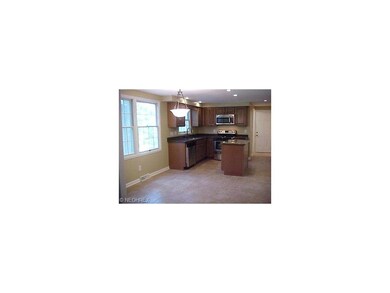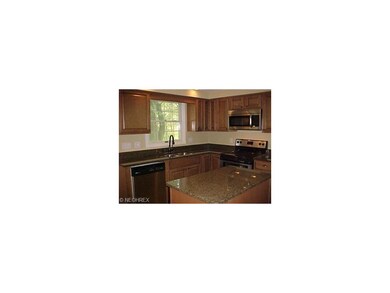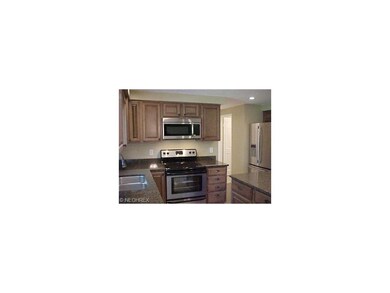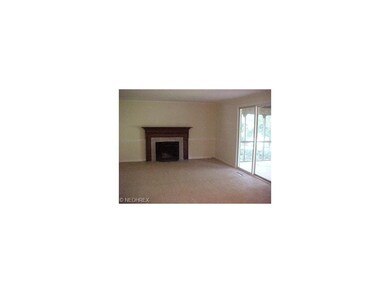
5951 Eastham Way Hudson, OH 44236
Highlights
- View of Trees or Woods
- Colonial Architecture
- Wooded Lot
- Ellsworth Hill Elementary School Rated A-
- Deck
- 1 Fireplace
About This Home
As of October 2021This Beautifully Updated Home is Nestled on a Wooded Lot and has Neutral Decor. Amenities Include: Hardwood Foyer; Formal Living and Dining Rooms with Hand-Scraped Maple Hardwood Flooring; Fabulous Remodeled Kitchen with Tile Floor, Glazed Maple Cabinetry, Granite Counters, Center Island and Stainless Steel Appliances; Spacious Family Room with Granite-Surround Fireplace and French Doors to the Living Room; Fabulous Screened Porch and Patio with Views of the Lovely Back Yard; A Remodeled Half Bath and Laundry Complete the First Floor. The Second Floor Features a Serene Master Suite with New Carpeting and Remodeled Glamour Bath, Custom Tile Shower and Walk-in Closet; 3 Additional Spacious Bedrooms (All with New Carpeting and Closet Doors) and 1 Full Remodeled Bath Complete the Second Floor. The Lower Level Offers Ample Storage. This Home has Been Fully Updated: Flooring, Kitchen, Baths, Lighting, etc.
Home Details
Home Type
- Single Family
Est. Annual Taxes
- $5,372
Year Built
- Built in 1977
Lot Details
- 0.46 Acre Lot
- Lot Dimensions are 100x200
- West Facing Home
- Wooded Lot
Home Design
- Colonial Architecture
- Asphalt Roof
Interior Spaces
- 2,464 Sq Ft Home
- 2-Story Property
- 1 Fireplace
- Views of Woods
- Fire and Smoke Detector
Kitchen
- Built-In Oven
- Range
- Microwave
- Dishwasher
- Disposal
Bedrooms and Bathrooms
- 4 Bedrooms
Unfinished Basement
- Basement Fills Entire Space Under The House
- Sump Pump
Parking
- 2 Car Attached Garage
- Garage Door Opener
Outdoor Features
- Deck
- Enclosed patio or porch
Utilities
- Forced Air Heating and Cooling System
- Heating System Uses Gas
- Well
- Water Softener
Listing and Financial Details
- Assessor Parcel Number 3001265
Community Details
Overview
- Plymouth Village Community
Recreation
- Community Playground
Ownership History
Purchase Details
Home Financials for this Owner
Home Financials are based on the most recent Mortgage that was taken out on this home.Purchase Details
Home Financials for this Owner
Home Financials are based on the most recent Mortgage that was taken out on this home.Purchase Details
Home Financials for this Owner
Home Financials are based on the most recent Mortgage that was taken out on this home.Purchase Details
Home Financials for this Owner
Home Financials are based on the most recent Mortgage that was taken out on this home.Purchase Details
Home Financials for this Owner
Home Financials are based on the most recent Mortgage that was taken out on this home.Purchase Details
Purchase Details
Purchase Details
Home Financials for this Owner
Home Financials are based on the most recent Mortgage that was taken out on this home.Purchase Details
Home Financials for this Owner
Home Financials are based on the most recent Mortgage that was taken out on this home.Purchase Details
Similar Homes in the area
Home Values in the Area
Average Home Value in this Area
Purchase History
| Date | Type | Sale Price | Title Company |
|---|---|---|---|
| Warranty Deed | $320,000 | Enterprise Title Agency Inc | |
| Warranty Deed | $270,000 | None Available | |
| Warranty Deed | $270,000 | None Available | |
| Warranty Deed | $238,500 | None Available | |
| Warranty Deed | $238,500 | None Available | |
| Limited Warranty Deed | $150,000 | Attorney | |
| Quit Claim Deed | -- | Attorney | |
| Sheriffs Deed | $140,000 | None Available | |
| Warranty Deed | $235,000 | First American Title Ins Co | |
| Survivorship Deed | $217,500 | Endress/Lawyers Title | |
| Sheriffs Deed | $176,000 | -- |
Mortgage History
| Date | Status | Loan Amount | Loan Type |
|---|---|---|---|
| Open | $304,000 | New Conventional | |
| Previous Owner | $215,000 | New Conventional | |
| Previous Owner | $234,126 | Future Advance Clause Open End Mortgage | |
| Previous Owner | $234,126 | Future Advance Clause Open End Mortgage | |
| Previous Owner | $188,000 | Unknown | |
| Previous Owner | $47,000 | Stand Alone Second | |
| Previous Owner | $47,000 | Stand Alone Second | |
| Previous Owner | $161,250 | No Value Available |
Property History
| Date | Event | Price | Change | Sq Ft Price |
|---|---|---|---|---|
| 10/13/2021 10/13/21 | Sold | $320,000 | 0.0% | $136 / Sq Ft |
| 09/14/2021 09/14/21 | Pending | -- | -- | -- |
| 09/02/2021 09/02/21 | For Sale | $320,000 | +18.5% | $136 / Sq Ft |
| 09/27/2018 09/27/18 | Sold | $270,000 | -8.5% | $110 / Sq Ft |
| 08/27/2018 08/27/18 | Pending | -- | -- | -- |
| 08/01/2018 08/01/18 | For Sale | $295,000 | +23.7% | $120 / Sq Ft |
| 09/14/2012 09/14/12 | Sold | $238,500 | -0.6% | $97 / Sq Ft |
| 08/30/2012 08/30/12 | Pending | -- | -- | -- |
| 08/02/2012 08/02/12 | For Sale | $240,000 | -- | $97 / Sq Ft |
Tax History Compared to Growth
Tax History
| Year | Tax Paid | Tax Assessment Tax Assessment Total Assessment is a certain percentage of the fair market value that is determined by local assessors to be the total taxable value of land and additions on the property. | Land | Improvement |
|---|---|---|---|---|
| 2025 | $6,642 | $130,410 | $19,131 | $111,279 |
| 2024 | $6,642 | $130,410 | $19,131 | $111,279 |
| 2023 | $6,642 | $130,410 | $19,131 | $111,279 |
| 2022 | $5,781 | $101,206 | $14,833 | $86,373 |
| 2021 | $5,382 | $93,986 | $14,833 | $79,153 |
| 2020 | $5,287 | $93,980 | $14,830 | $79,150 |
| 2019 | $5,287 | $87,030 | $14,830 | $72,200 |
| 2018 | $5,268 | $87,030 | $14,830 | $72,200 |
| 2017 | $5,064 | $87,030 | $14,830 | $72,200 |
| 2016 | $4,624 | $73,610 | $14,830 | $58,780 |
| 2015 | $5,064 | $73,610 | $14,830 | $58,780 |
| 2014 | $5,077 | $73,610 | $14,830 | $58,780 |
| 2013 | $5,037 | $71,250 | $14,830 | $56,420 |
Agents Affiliated with this Home
-
James Duncan

Seller's Agent in 2021
James Duncan
Real of Ohio
3 in this area
55 Total Sales
-
Paul Paratto

Buyer's Agent in 2021
Paul Paratto
Howard Hanna
(440) 953-5697
3 in this area
719 Total Sales
-
Deborah Pildner-Kallay

Buyer Co-Listing Agent in 2021
Deborah Pildner-Kallay
Howard Hanna
(440) 223-7380
2 in this area
65 Total Sales
-
Michael Gower

Seller's Agent in 2018
Michael Gower
Howard Hanna
(330) 592-2782
67 in this area
127 Total Sales
-
L
Buyer's Agent in 2018
Lisa Cassidy
Deleted Agent
-
Jane Boyd

Seller's Agent in 2012
Jane Boyd
Howard Hanna
(330) 388-1447
5 in this area
5 Total Sales
Map
Source: MLS Now
MLS Number: 3340750
APN: 30-01265
- 5601 Sunset Dr
- 1537 Plantation Dr
- 241 Ravenna St
- 1890 Stoney Hill Dr
- 118 Clairhaven Dr
- 141 Sunset Dr
- 108 Sunset Dr
- 60 Nantucket Dr
- 5 Thirty Acres
- 1620 Sapphire Dr
- 14 Stokes Ln
- 30 Wellgate Dr
- 81 E Streetsboro St
- V/L Norton Rd
- 0 Ravenna St Unit 4477602
- 139 Elm St
- 5360 Brooklands Dr
- 0 Norton Rd Unit 225017703
- 0 Norton Rd Unit 5124716
- 34 Aurora St
