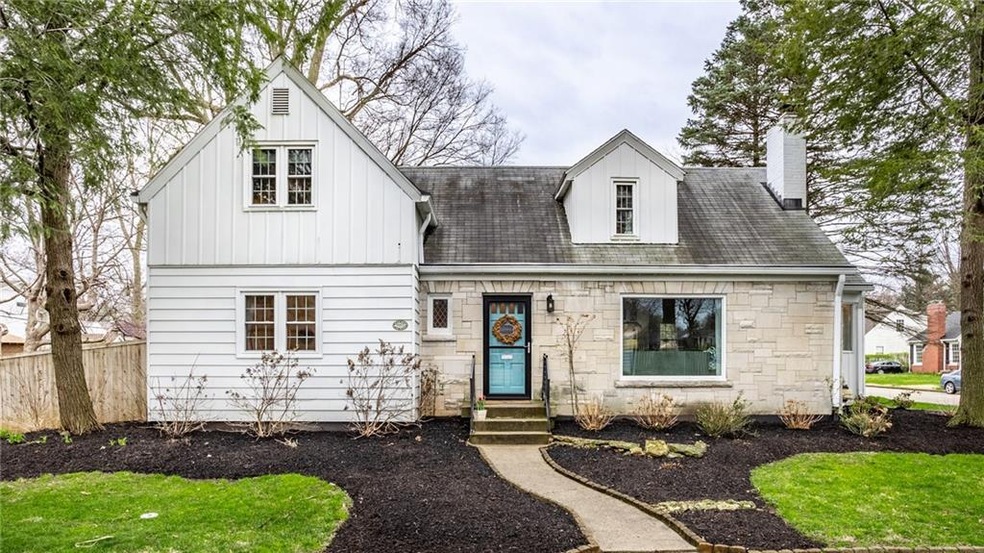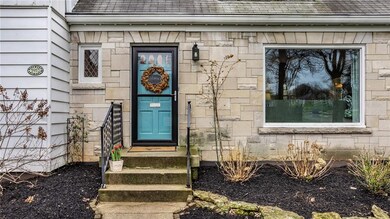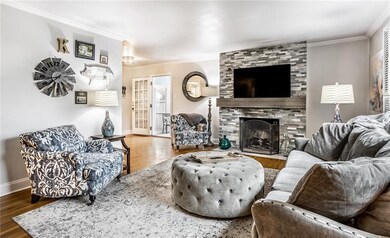
5953 Rosslyn Ave Indianapolis, IN 46220
Broad Ripple NeighborhoodHighlights
- Deck
- Wood Flooring
- Security System Owned
- Traditional Architecture
- 2 Car Detached Garage
- Fire Pit
About This Home
As of May 2022Wow you don't find this often! Spacious Broad Ripple home located on a double lot w/oversized 2 car garage. Upon entry, you are ushered into the living rm complete w/gas log fireplace. Kitchen is updated w/SS appliances. Hall leads to guest bedroom & newly remodeled bathroom w/whirlpool bath. Large dining rm w/quaint built-in corner cupboards. Upstairs are 2 spacious bedrooms, both w/walk-in closets. Master bedroom offers a charming gabled nook & skylights. Upstairs bathroom boasts double sinks & walk-in shower. Finished basement w/sleek epoxy flooring & wet bar w/wine fridge. You'll love spending summer evenings on the spacious deck, grilling & entertaining. This is a dream yard! Great for yard games, gardening & enjoying the fire pit.
Last Agent to Sell the Property
Janet Clark
F.C. Tucker Company Listed on: 04/14/2022

Last Buyer's Agent
Laura Heigl
CENTURY 21 Scheetz

Home Details
Home Type
- Single Family
Est. Annual Taxes
- $4,496
Year Built
- Built in 1938
Lot Details
- 10,128 Sq Ft Lot
- Back Yard Fenced
Parking
- 2 Car Detached Garage
- Driveway
Home Design
- Traditional Architecture
- Block Foundation
- Aluminum Siding
- Stone
Interior Spaces
- 2-Story Property
- Gas Log Fireplace
- Living Room with Fireplace
- Finished Basement
- Crawl Space
- Attic Access Panel
Kitchen
- Electric Oven
- <<microwave>>
- Dishwasher
- Wine Cooler
- Disposal
Flooring
- Wood
- Laminate
Bedrooms and Bathrooms
- 3 Bedrooms
Laundry
- Dryer
- Washer
Home Security
- Security System Owned
- Radon Detector
- Fire and Smoke Detector
Outdoor Features
- Deck
- Fire Pit
Utilities
- Forced Air Heating and Cooling System
- Heating System Uses Gas
- Gas Water Heater
Community Details
- Northcliffe Subdivision
Listing and Financial Details
- Assessor Parcel Number 490706125360000801
Ownership History
Purchase Details
Home Financials for this Owner
Home Financials are based on the most recent Mortgage that was taken out on this home.Purchase Details
Home Financials for this Owner
Home Financials are based on the most recent Mortgage that was taken out on this home.Purchase Details
Home Financials for this Owner
Home Financials are based on the most recent Mortgage that was taken out on this home.Similar Homes in Indianapolis, IN
Home Values in the Area
Average Home Value in this Area
Purchase History
| Date | Type | Sale Price | Title Company |
|---|---|---|---|
| Deed | $325,000 | -- | |
| Deed | $325,000 | Stewart Title | |
| Warranty Deed | -- | Stewart Title Company | |
| Warranty Deed | $462,502 | New Title Company Name |
Mortgage History
| Date | Status | Loan Amount | Loan Type |
|---|---|---|---|
| Open | $415,000 | New Conventional | |
| Previous Owner | $281,600 | New Conventional | |
| Previous Owner | $292,500 | New Conventional | |
| Previous Owner | $242,165 | New Conventional | |
| Previous Owner | $157,450 | New Conventional |
Property History
| Date | Event | Price | Change | Sq Ft Price |
|---|---|---|---|---|
| 05/24/2022 05/24/22 | Sold | $462,502 | +15.7% | $149 / Sq Ft |
| 04/18/2022 04/18/22 | Pending | -- | -- | -- |
| 04/14/2022 04/14/22 | For Sale | $399,900 | +23.0% | $129 / Sq Ft |
| 08/31/2017 08/31/17 | Sold | $325,000 | 0.0% | $104 / Sq Ft |
| 07/31/2017 07/31/17 | Pending | -- | -- | -- |
| 07/27/2017 07/27/17 | For Sale | $325,000 | +14.1% | $104 / Sq Ft |
| 05/20/2016 05/20/16 | Sold | $284,900 | -1.7% | $92 / Sq Ft |
| 03/08/2016 03/08/16 | Pending | -- | -- | -- |
| 03/05/2016 03/05/16 | For Sale | $289,900 | -- | $93 / Sq Ft |
Tax History Compared to Growth
Tax History
| Year | Tax Paid | Tax Assessment Tax Assessment Total Assessment is a certain percentage of the fair market value that is determined by local assessors to be the total taxable value of land and additions on the property. | Land | Improvement |
|---|---|---|---|---|
| 2024 | $4,748 | $399,500 | $69,900 | $329,600 |
| 2023 | $4,748 | $388,200 | $69,900 | $318,300 |
| 2022 | $4,969 | $362,100 | $69,900 | $292,200 |
| 2021 | $4,496 | $374,600 | $58,700 | $315,900 |
| 2020 | $4,194 | $377,700 | $58,700 | $319,000 |
| 2019 | $4,133 | $336,400 | $58,700 | $277,700 |
| 2018 | $3,974 | $320,600 | $58,700 | $261,900 |
| 2017 | $2,604 | $236,100 | $58,700 | $177,400 |
| 2016 | $2,508 | $232,500 | $58,700 | $173,800 |
| 2014 | $2,497 | $231,100 | $58,700 | $172,400 |
| 2013 | $2,232 | $216,100 | $58,700 | $157,400 |
Agents Affiliated with this Home
-
J
Seller's Agent in 2022
Janet Clark
F.C. Tucker Company
-
L
Buyer's Agent in 2022
Laura Heigl
CENTURY 21 Scheetz
-
David Martin

Seller's Agent in 2017
David Martin
F.C. Tucker Company
(317) 843-7766
2 in this area
147 Total Sales
-
Erin Martin Scott

Seller Co-Listing Agent in 2017
Erin Martin Scott
F.C. Tucker Company
(317) 363-4725
1 in this area
87 Total Sales
-
Eric Rasmussen

Seller's Agent in 2016
Eric Rasmussen
CENTURY 21 Scheetz
(317) 900-9108
3 in this area
138 Total Sales
Map
Source: MIBOR Broker Listing Cooperative®
MLS Number: 21848475
APN: 49-07-06-125-360.000-801
- 6009 Ralston Ave
- 1619 Kessler Boulevard Dr E
- 5938 Haverford Ave
- 6112 Indianola Ave
- 1245 Kessler Boulevard Dr E
- 6131 Indianola Ave
- 1720 Kessler Boulevard Dr E
- 5889 Crestview Ave
- 5829 Indianola Ave
- 6186 Ralston Ave
- 6045 Crittenden Ave
- 6030 Evanston Ave
- 5736 Primrose Ave
- 5903 Birchwood Ave
- 6020 Birchwood Ave
- 5743 Kingsley Dr
- 6142 Evanston Ave
- 1008 E 61st St
- 6146 Burlington Ave
- 6185 Evanston Ave






