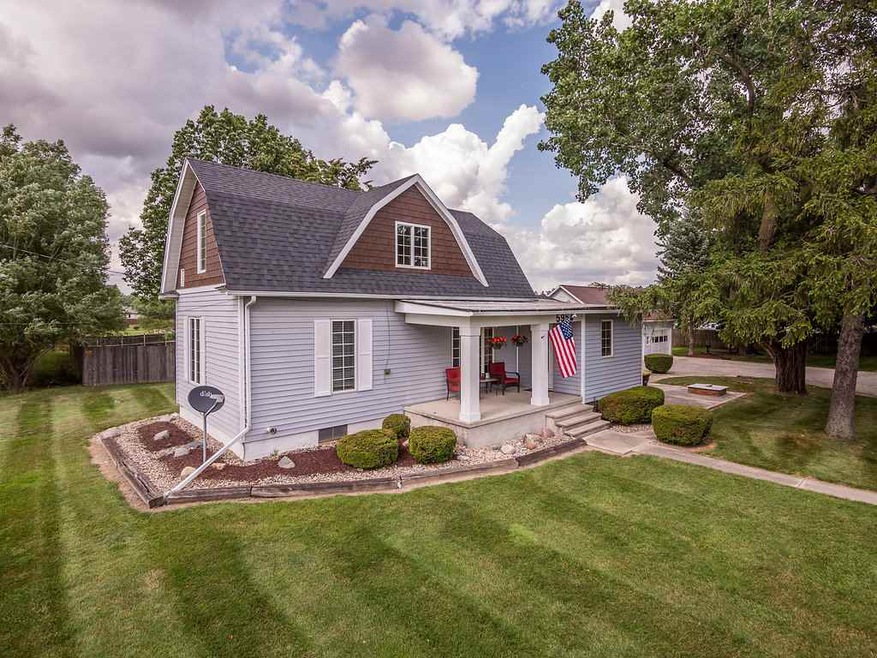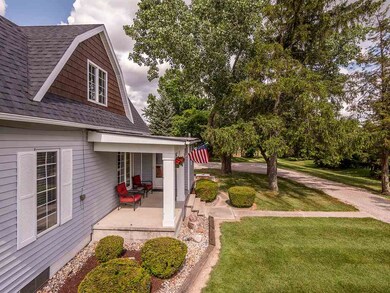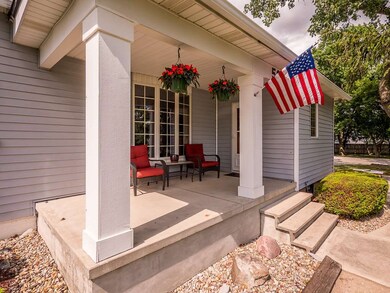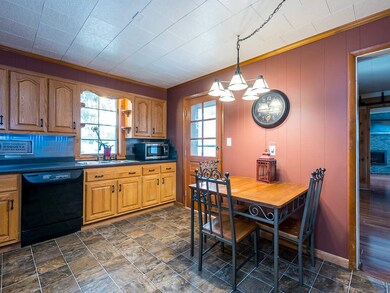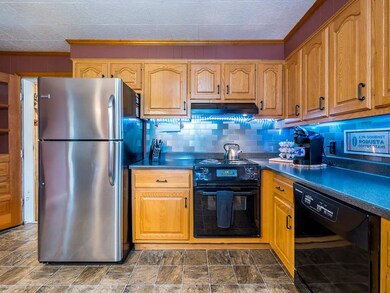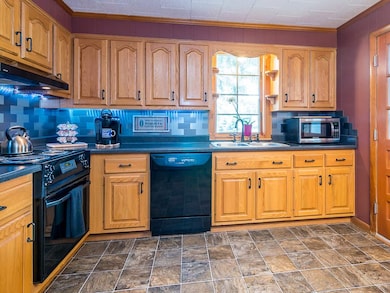
5954 Hazelett Rd Fort Wayne, IN 46835
Northeast Fort Wayne NeighborhoodHighlights
- Primary Bedroom Suite
- Fireplace in Bedroom
- Great Room
- Cape Cod Architecture
- Partially Wooded Lot
- Beamed Ceilings
About This Home
As of May 2018THAT COUNTRY FEEL This comfortable 3 bedroom (with possible 4th bedroom) home is situated on almost a half acre lot and has a very convenient location-- Close to shopping, schools, parks, etc! Relax and enjoy the mature trees on this partially wooded yard under the covered front porch or large 30x19 concrete patio. UPDATES INCLUDE a NEW Roof & Furnace in 2016! NEWER Anderson Windows. Cozy living room with wood plank wall and NEW laminate flooring. Notice the natural woodwork and cedar throughout which gives this home an inviting, rustic feel. Remodeled kitchen with refaced oak cabinets & newer counters & backsplash--ALL APPLIANCES ARE YOURS TO KEEP--Including the Washer & Dryer. Elegant master bedroom with popular sliding barn door, corner fireplace and LARGE walk-through closet. 2nd bedroom & full bath also located on the main level. The upper level of the home features the 3rd bedroom & full bath, along with an exercise room or possible 4th bedroom. OVERSIZED 20x30 detached two car garage features overhead storage loft and electricity. This quality built home has been very well maintained & is ready for you to move in and ENJOY!
Home Details
Home Type
- Single Family
Est. Annual Taxes
- $753
Year Built
- Built in 1930
Lot Details
- 0.48 Acre Lot
- Lot Dimensions are 100 x 212
- Landscaped
- Partially Wooded Lot
Parking
- 2 Car Detached Garage
Home Design
- Cape Cod Architecture
- Vinyl Construction Material
Interior Spaces
- 1.5-Story Property
- Woodwork
- Beamed Ceilings
- Electric Fireplace
- Great Room
- Partially Finished Basement
Kitchen
- Eat-In Kitchen
- Electric Oven or Range
- Disposal
Bedrooms and Bathrooms
- 3 Bedrooms
- Fireplace in Bedroom
- Primary Bedroom Suite
- Walk-In Closet
Laundry
- Laundry on main level
- Washer and Electric Dryer Hookup
Utilities
- Forced Air Heating and Cooling System
- High-Efficiency Furnace
- Heating System Uses Gas
- Cable TV Available
Additional Features
- Patio
- Suburban Location
Listing and Financial Details
- Assessor Parcel Number 02-08-14-357-004.000-072
Ownership History
Purchase Details
Home Financials for this Owner
Home Financials are based on the most recent Mortgage that was taken out on this home.Purchase Details
Home Financials for this Owner
Home Financials are based on the most recent Mortgage that was taken out on this home.Purchase Details
Home Financials for this Owner
Home Financials are based on the most recent Mortgage that was taken out on this home.Similar Homes in Fort Wayne, IN
Home Values in the Area
Average Home Value in this Area
Purchase History
| Date | Type | Sale Price | Title Company |
|---|---|---|---|
| Warranty Deed | $134,900 | Centurion Land Title Inc | |
| Warranty Deed | $126,500 | Fidelity Natl Title Co Llc | |
| Warranty Deed | -- | None Available |
Mortgage History
| Date | Status | Loan Amount | Loan Type |
|---|---|---|---|
| Open | $212,323 | Stand Alone Refi Refinance Of Original Loan | |
| Previous Owner | $120,175 | New Conventional | |
| Previous Owner | $71,250 | New Conventional |
Property History
| Date | Event | Price | Change | Sq Ft Price |
|---|---|---|---|---|
| 05/09/2018 05/09/18 | Sold | $134,900 | 0.0% | $97 / Sq Ft |
| 05/02/2018 05/02/18 | For Sale | $134,900 | +6.6% | $97 / Sq Ft |
| 08/18/2017 08/18/17 | Sold | $126,500 | -2.6% | $91 / Sq Ft |
| 07/11/2017 07/11/17 | Pending | -- | -- | -- |
| 07/10/2017 07/10/17 | For Sale | $129,900 | +73.2% | $93 / Sq Ft |
| 07/23/2013 07/23/13 | Sold | $75,000 | -3.7% | $54 / Sq Ft |
| 06/24/2013 06/24/13 | Pending | -- | -- | -- |
| 05/22/2013 05/22/13 | For Sale | $77,900 | -- | $56 / Sq Ft |
Tax History Compared to Growth
Tax History
| Year | Tax Paid | Tax Assessment Tax Assessment Total Assessment is a certain percentage of the fair market value that is determined by local assessors to be the total taxable value of land and additions on the property. | Land | Improvement |
|---|---|---|---|---|
| 2024 | $4,278 | $198,300 | $35,000 | $163,300 |
| 2022 | $4,295 | $191,100 | $26,200 | $164,900 |
| 2021 | $3,398 | $151,700 | $26,200 | $125,500 |
| 2020 | $2,950 | $134,600 | $26,200 | $108,400 |
| 2019 | $2,683 | $123,000 | $26,200 | $96,800 |
| 2018 | $1,327 | $123,000 | $26,200 | $96,800 |
| 2017 | $766 | $87,500 | $26,200 | $61,300 |
| 2016 | $758 | $86,900 | $26,200 | $60,700 |
| 2014 | $700 | $84,800 | $26,200 | $58,600 |
| 2013 | $655 | $83,000 | $26,200 | $56,800 |
Agents Affiliated with this Home
-
James Felger

Seller's Agent in 2018
James Felger
Mike Thomas Assoc., Inc
(260) 210-2120
16 in this area
527 Total Sales
-
Cari Davidson

Buyer's Agent in 2018
Cari Davidson
CENTURY 21 Bradley Realty, Inc
(260) 452-7598
2 in this area
46 Total Sales
-
Kaleigh Kinney

Seller's Agent in 2017
Kaleigh Kinney
Mike Thomas Assoc., Inc
7 in this area
67 Total Sales
-
Danielle Genth

Seller's Agent in 2013
Danielle Genth
Minear Real Estate
(260) 229-1355
70 Total Sales
-
James Bradley

Buyer's Agent in 2013
James Bradley
CENTURY 21 Bradley Realty, Inc
(260) 433-5000
2 in this area
54 Total Sales
-
R
Buyer Co-Listing Agent in 2013
Ronald Huguenard
CENTURY 21 Bradley Realty, Inc
Map
Source: Indiana Regional MLS
MLS Number: 201731235
APN: 02-08-14-357-004.000-072
- 7758 Saint Joe Center Rd
- 5435 Hartford Dr
- 5425 Hartford Dr
- 6120 Gate Tree Ln
- 8206 Castle Pines Place
- 8014 Westwick Place
- 6435 Cathedral Oaks Place
- 5426 Thornbriar Ln
- 8211 Tewksbury Ct
- 5221 Willowwood Ct
- 8114 Greenwich Ct
- 5531 Gate Tree Ln
- 5306 Blossom Ridge
- 5601 Newland Place
- 6815 Nighthawk Dr
- 5326 Dennison Dr
- 8505 Crenshaw Ct
- 7210 Canterwood Place
- 7302 Lemmy Ln
- 8018 Taliesin Way
