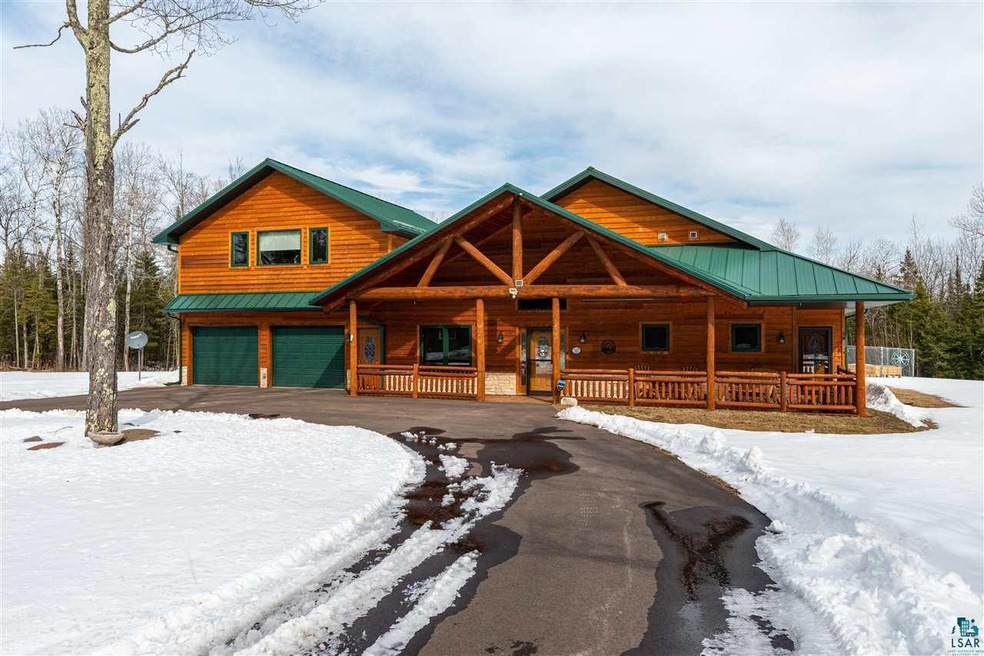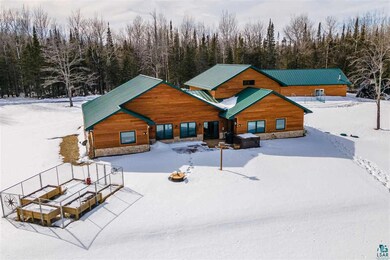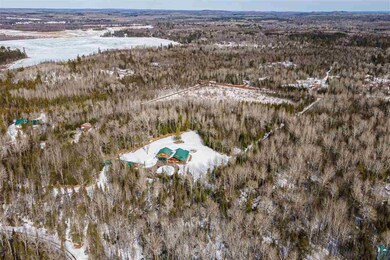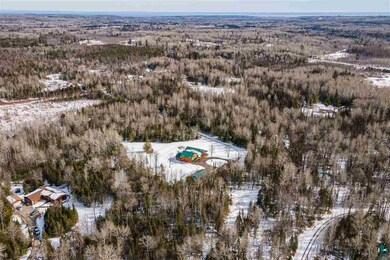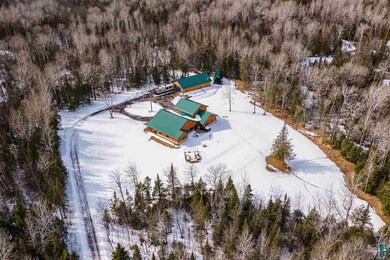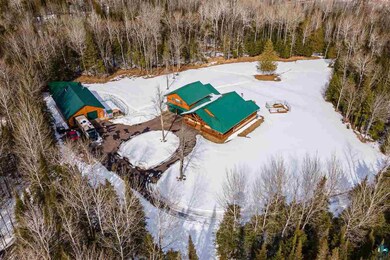
5959 Eagle Lake Rd Duluth, MN 55803
Highlights
- Spa
- Heated Floors
- Vaulted Ceiling
- Lakewood Elementary School Rated 9+
- Contemporary Architecture
- Main Floor Primary Bedroom
About This Home
As of May 2021This stunning 4-bedroom, 4-bathroom property with a 6 (2 attached, 4 detached) car garage is tucked away just outside of town on an impressive 10 acres of land. Driving up to this secluded private abode you are welcomed by an extended front porch, the perfect place to soak in the tranquility this property offers while sipping your morning coffee. When entering this home, you’ll walk into the spacious foyer opening into a beautiful formal dining room that is semi open to the kitchen. One of the most stunning and unique features are the tall 14-foot birch ceilings and the open concept to the living room, informal dining area and kitchen making it perfect for gathering with friends and family. The kitchen offers beautiful hickory cabinets, ample storage space, a gas stovetop on the island, double-ovens, and beautiful granite countertops. The living room has a new gas fireplace creating a cozy place to warm up in those winter months. The living room offers a space that could be developed to create your own bar, reading nook, or additional play area for your family if desired. The master bedroom suite is on the main level and offers a large walk-in closet, a jetted soaking tub, and a walk-in shower. There are three additional bedrooms on the main level as well as main floor laundry and a full bathroom. Venturing to the upper level, you have a huge family room! This room is wonderful for entertaining, watching movies, a game room for younger children, classroom, or at-home-office. There are three large closets available for extra storage and a half bath in the family room. The 2 car heated attached garage also has a kennel space for dogs along with extra storage space if needed. A heated 4 car detached garage is one everyone would love to have! This 32 x 52 size garage offers a full bath, wood stove, and enough space to hold all your outdoor toys! During the warm summer months, enjoy being outside in this spacious yard. This property has a raised garden bed along with a chicken coop and the backyard patio! This home is surrounded by nature and is just minutes away from town, a country living dream! Home has in-floor geothermal heat and central air. Detached garage has in-floor geothermal heat, propane forced air, and a wood stove. Sellers use STARLINK satellite internet but new buyers would have to apply through Starlink's website as the service is non transferable at this time.
Last Agent to Sell the Property
Messina & Associates Real Estate Listed on: 03/17/2021
Last Buyer's Agent
Lavonne Christensen
Odyssey Real Estate Group
Home Details
Home Type
- Single Family
Est. Annual Taxes
- $6,028
Year Built
- Built in 2007
Lot Details
- 10 Acre Lot
- Lot Dimensions are 330x1320
- Poultry Coop
Home Design
- Contemporary Architecture
- Slab Foundation
- Wood Frame Construction
- Metal Roof
- Wood Siding
Interior Spaces
- 3,134 Sq Ft Home
- Multi-Level Property
- Vaulted Ceiling
- 2 Fireplaces
- Entrance Foyer
- Family Room
- Living Room
- Formal Dining Room
- Open Floorplan
Kitchen
- Eat-In Kitchen
- Built-In Oven
- Cooktop
- Microwave
- Dishwasher
- Kitchen Island
Flooring
- Heated Floors
- Tile
Bedrooms and Bathrooms
- 4 Bedrooms
- Primary Bedroom on Main
- Walk-In Closet
- Bathroom on Main Level
Laundry
- Laundry on main level
- Dryer
- Washer
Parking
- 6 Car Garage
- Heated Garage
- Bathroom In Garage
- Garage Drain
- Garage Door Opener
Outdoor Features
- Spa
- Patio
Utilities
- Forced Air Heating and Cooling System
- Geothermal Heating and Cooling
- Heating System Uses Propane
- Private Water Source
- Private Sewer
Listing and Financial Details
- Assessor Parcel Number 375-0010-07381
Ownership History
Purchase Details
Home Financials for this Owner
Home Financials are based on the most recent Mortgage that was taken out on this home.Purchase Details
Home Financials for this Owner
Home Financials are based on the most recent Mortgage that was taken out on this home.Similar Homes in Duluth, MN
Home Values in the Area
Average Home Value in this Area
Purchase History
| Date | Type | Sale Price | Title Company |
|---|---|---|---|
| Warranty Deed | $659,000 | North Shore Title | |
| Warranty Deed | $482,000 | North Shore Title | |
| Deed | $659,000 | -- |
Mortgage History
| Date | Status | Loan Amount | Loan Type |
|---|---|---|---|
| Open | $527,200 | New Conventional | |
| Previous Owner | $398,500 | New Conventional | |
| Previous Owner | $392,000 | New Conventional | |
| Previous Owner | $330,000 | New Conventional | |
| Previous Owner | $332,000 | New Conventional | |
| Previous Owner | $280,000 | New Conventional | |
| Previous Owner | $280,000 | Unknown | |
| Previous Owner | $170,000 | Credit Line Revolving | |
| Previous Owner | $60,000 | Credit Line Revolving | |
| Closed | $654,000 | No Value Available |
Property History
| Date | Event | Price | Change | Sq Ft Price |
|---|---|---|---|---|
| 05/27/2021 05/27/21 | Sold | $659,000 | 0.0% | $210 / Sq Ft |
| 03/20/2021 03/20/21 | Pending | -- | -- | -- |
| 03/17/2021 03/17/21 | For Sale | $659,000 | +36.7% | $210 / Sq Ft |
| 05/24/2019 05/24/19 | Sold | $482,000 | 0.0% | $153 / Sq Ft |
| 03/27/2019 03/27/19 | Pending | -- | -- | -- |
| 02/27/2019 02/27/19 | For Sale | $482,000 | -- | $153 / Sq Ft |
Tax History Compared to Growth
Tax History
| Year | Tax Paid | Tax Assessment Tax Assessment Total Assessment is a certain percentage of the fair market value that is determined by local assessors to be the total taxable value of land and additions on the property. | Land | Improvement |
|---|---|---|---|---|
| 2023 | $11,628 | $875,200 | $94,600 | $780,600 |
| 2022 | $8,324 | $762,000 | $91,300 | $670,700 |
| 2021 | $6,028 | $619,300 | $83,100 | $536,200 |
| 2020 | $5,608 | $471,200 | $49,900 | $421,300 |
| 2019 | $5,364 | $427,000 | $49,900 | $377,100 |
| 2018 | $5,030 | $416,100 | $49,900 | $366,200 |
| 2017 | $4,514 | $416,100 | $49,900 | $366,200 |
| 2016 | $4,292 | $369,400 | $49,900 | $319,500 |
| 2015 | $3,996 | $324,100 | $51,400 | $272,700 |
| 2014 | $3,996 | $307,500 | $49,900 | $257,600 |
Agents Affiliated with this Home
-

Seller's Agent in 2021
Michael Messina
Messina & Associates Real Estate
(218) 349-6455
185 Total Sales
-
L
Buyer's Agent in 2021
Lavonne Christensen
Odyssey Real Estate Group
-
C
Seller's Agent in 2019
Casey Carbert
Edmunds Company, LLP
(218) 348-7325
453 Total Sales
Map
Source: Lake Superior Area REALTORS®
MLS Number: 6095350
APN: 375001007381
- 5749 Jean Duluth Rd
- 6236 Jean Duluth Rd
- 6055 Howard Gnesen Rd
- 5481 Jean Duluth Rd
- 3069 E Lismore Rd
- 5676 N Tischer Rd
- 5868 Rice Lake Rd
- 48xx Rice Lake Rd
- XX37 W Lismore Rd
- 30xx Lavis Rd
- 4043 Rehbein Rd
- 5165 Howard Gnesen Rd
- 3464 W Tischer Rd
- 6678 Bergstrom Rd
- 5531 Lester River Rd
- 4605 Mccomber Rd
- 4568 Rice Lake Dam Rd
- 4179 W Tischer Rd
- 5050 Berglund Rd
- 6650 Abbott Rd
