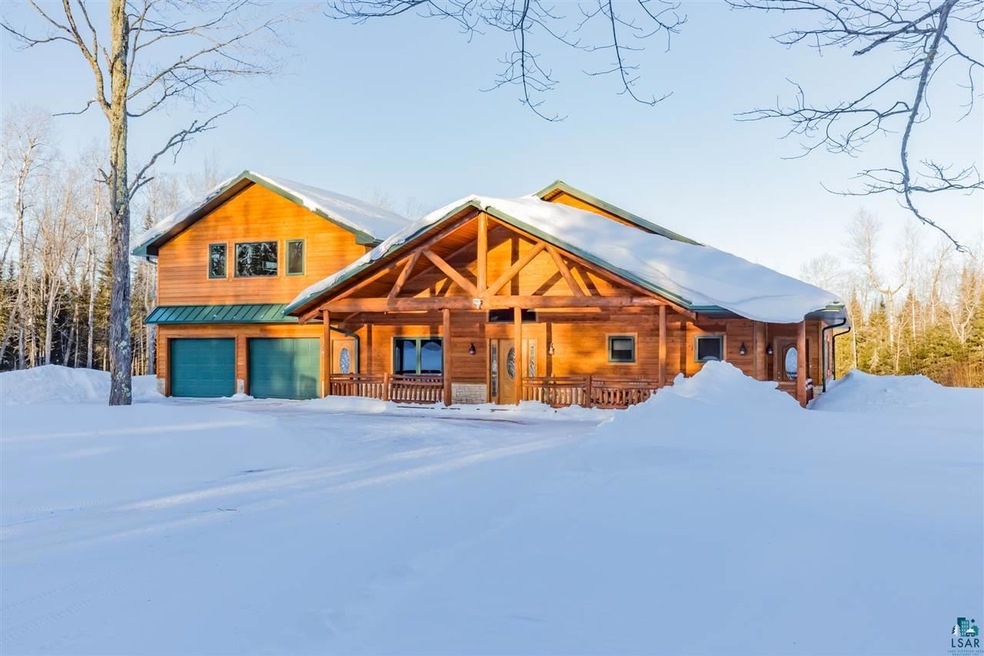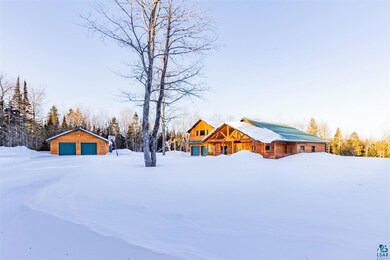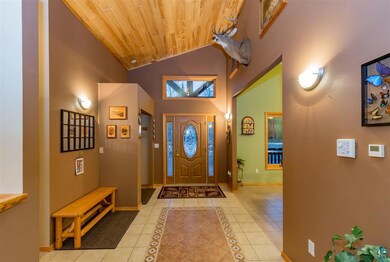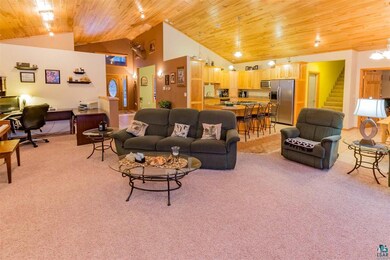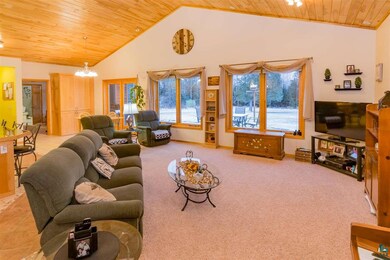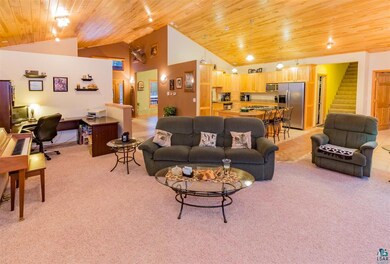
5959 Eagle Lake Rd Duluth, MN 55803
Highlights
- Heated Floors
- Contemporary Architecture
- Vaulted Ceiling
- Lakewood Elementary School Rated 9+
- Recreation Room
- Main Floor Primary Bedroom
About This Home
As of May 2021Absolutely stunning 4-bedroom home set on 10 beautiful acres just 20 minutes from town! Built in 2007, this secluded home has many fantastic features. You’ll love the covered front log porch that is perfect for Adirondack chairs! Enter in to a bright foyer and you’ll be drawn in to the open concept great room boasting 14ft birch ceilings, tiled flooring, an office area, and a hickory kitchen with plenty of cabinets and countertop space, a gas stove, double ovens, and a nicely sized center island. There is a large formal dining room for large gatherings, and an informal dining area for smaller groups with French doors leading out to a patio and awesome level backyard. The master bedroom offers a private master bath with new tile, a walk-in shower, a jetted tub, and a huge walk-in closet. There are 3 additional bedrooms, a laundry room and a full bath on the main floor, and a fabulous rec room with a half bath and great storage space. You’ll have plenty of storage for all your toys in the convenient 2-car attached garage, the 32x52 detached heated garage with a full-bath, and the 32x14 shed. Other features include new cedar siding, a commercial grade metal roof, H windows, geothermal, air conditioning, and a new well pump and pressure switch. This immaculate home is truly move-in ready, schedule a showing today!
Home Details
Home Type
- Single Family
Est. Annual Taxes
- $5,339
Year Built
- Built in 2007
Lot Details
- 10 Acre Lot
- Lot Dimensions are 330x1320
Parking
- 6 Car Garage
Home Design
- Contemporary Architecture
- Slab Foundation
- Wood Frame Construction
- Metal Roof
- Wood Siding
Interior Spaces
- 3,141 Sq Ft Home
- Vaulted Ceiling
- Entrance Foyer
- Living Room
- Formal Dining Room
- Recreation Room
Kitchen
- Breakfast Bar
- Kitchen Island
Flooring
- Heated Floors
- Tile
Bedrooms and Bathrooms
- 4 Bedrooms
- Primary Bedroom on Main
- Walk-In Closet
- Bathroom on Main Level
Laundry
- Laundry Room
- Laundry on main level
Outdoor Features
- Patio
- Storage Shed
Utilities
- Forced Air Heating System
- Geothermal Heating and Cooling
- Private Water Source
- Private Sewer
Listing and Financial Details
- Assessor Parcel Number 375-0010-07381
Ownership History
Purchase Details
Home Financials for this Owner
Home Financials are based on the most recent Mortgage that was taken out on this home.Purchase Details
Home Financials for this Owner
Home Financials are based on the most recent Mortgage that was taken out on this home.Similar Homes in Duluth, MN
Home Values in the Area
Average Home Value in this Area
Purchase History
| Date | Type | Sale Price | Title Company |
|---|---|---|---|
| Warranty Deed | $659,000 | North Shore Title | |
| Warranty Deed | $482,000 | North Shore Title | |
| Deed | $659,000 | -- |
Mortgage History
| Date | Status | Loan Amount | Loan Type |
|---|---|---|---|
| Open | $527,200 | New Conventional | |
| Previous Owner | $398,500 | New Conventional | |
| Previous Owner | $392,000 | New Conventional | |
| Previous Owner | $330,000 | New Conventional | |
| Previous Owner | $332,000 | New Conventional | |
| Previous Owner | $280,000 | New Conventional | |
| Previous Owner | $280,000 | Unknown | |
| Previous Owner | $170,000 | Credit Line Revolving | |
| Previous Owner | $60,000 | Credit Line Revolving | |
| Closed | $654,000 | No Value Available |
Property History
| Date | Event | Price | Change | Sq Ft Price |
|---|---|---|---|---|
| 05/27/2021 05/27/21 | Sold | $659,000 | 0.0% | $210 / Sq Ft |
| 03/20/2021 03/20/21 | Pending | -- | -- | -- |
| 03/17/2021 03/17/21 | For Sale | $659,000 | +36.7% | $210 / Sq Ft |
| 05/24/2019 05/24/19 | Sold | $482,000 | 0.0% | $153 / Sq Ft |
| 03/27/2019 03/27/19 | Pending | -- | -- | -- |
| 02/27/2019 02/27/19 | For Sale | $482,000 | -- | $153 / Sq Ft |
Tax History Compared to Growth
Tax History
| Year | Tax Paid | Tax Assessment Tax Assessment Total Assessment is a certain percentage of the fair market value that is determined by local assessors to be the total taxable value of land and additions on the property. | Land | Improvement |
|---|---|---|---|---|
| 2023 | $11,628 | $875,200 | $94,600 | $780,600 |
| 2022 | $8,324 | $762,000 | $91,300 | $670,700 |
| 2021 | $6,028 | $619,300 | $83,100 | $536,200 |
| 2020 | $5,608 | $471,200 | $49,900 | $421,300 |
| 2019 | $5,364 | $427,000 | $49,900 | $377,100 |
| 2018 | $5,030 | $416,100 | $49,900 | $366,200 |
| 2017 | $4,514 | $416,100 | $49,900 | $366,200 |
| 2016 | $4,292 | $369,400 | $49,900 | $319,500 |
| 2015 | $3,996 | $324,100 | $51,400 | $272,700 |
| 2014 | $3,996 | $307,500 | $49,900 | $257,600 |
Agents Affiliated with this Home
-
Michael Messina

Seller's Agent in 2021
Michael Messina
Messina & Associates Real Estate
(218) 349-6455
181 Total Sales
-
L
Buyer's Agent in 2021
Lavonne Christensen
Odyssey Real Estate Group
-
Casey Carbert
C
Seller's Agent in 2019
Casey Carbert
Edmunds Company, LLP
(218) 348-7325
457 Total Sales
Map
Source: Lake Superior Area REALTORS®
MLS Number: 6080904
APN: 375001007381
- 6086 Jean Duluth Rd
- 5749 Jean Duluth Rd
- 6055 Howard Gnesen Rd
- 5465 Arnold Rd
- 6409 Church Rd Unit Approximate only
- 6220 N Tischer Rd
- 5215 Eagle Lake Rd
- 3089 Lavis Rd
- 48xx Rice Lake Rd
- 2418 Lismore Rd
- 30xx Whiteside Rd
- XX37 W Lismore Rd
- 41xx Turner Rd
- 3824 Rehbein Rd
- 5206 Howard Gnesen Rd
- 30xx Lavis Rd
- 2984 Hagen Rd
- 5165 Howard Gnesen Rd
- 2871 Lakewood Junction Rd
- 5072 Woodland Ave
