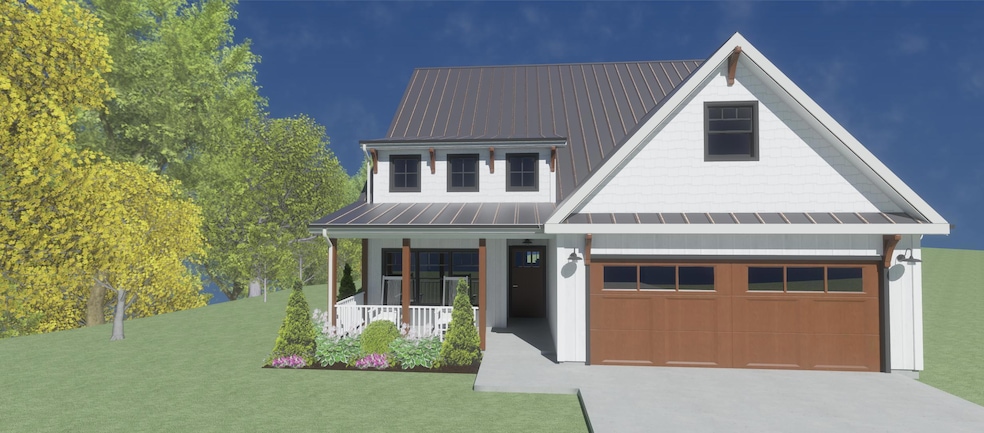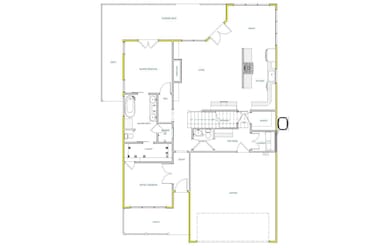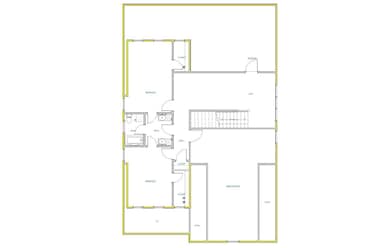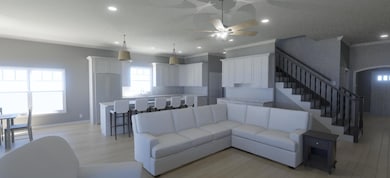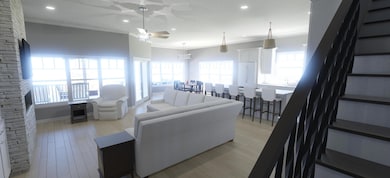5959 Sugar Grove Rd Plainfield, IN 46168
Estimated payment $2,878/month
Highlights
- New Construction
- View of Trees or Woods
- No HOA
- Clarks Creek Elementary Rated A
- Mature Trees
- 2 Car Attached Garage
About This Home
Welcome to a brand-new Aspen Hill build that perfectly combines modern luxury with the tranquility of a wooded setting. Spacious and stylish 3-bedroom, 2.5-bathroom home offers close to 2,800 square feet of pure comfort and elegance. This pristine home features an open and airy layout, with high ceilings and large windows that flood the interior with natural light. The living spaces are thoughtfully designed, offering a seamless flow for both daily living and entertaining. Nestled on a wooded lot, this property allows you to escape into nature while being just moments away from the conveniences of Plainfield. Whether you're relaxing on the deck or exploring your own private woods, the outdoor spaces here are as impressive as the interior. Don't miss your chance to make this brand-new, wooded retreat your own. Experience the comfort, elegance, and privacy it has to offer. Loft or office can be converted to a 4th bedroom. Come and pick the finishes you would like. Pictures of the home are renderings. Some aspects of the proposed build may be subject to change. The current asking price is a base price. Price is subject to change based on any modifications to the home and the finishes the buyer may request.
Home Details
Home Type
- Single Family
Est. Annual Taxes
- $60
Year Built
- Built in 2024 | New Construction
Lot Details
- 0.32 Acre Lot
- Mature Trees
- Wooded Lot
Parking
- 2 Car Attached Garage
Home Design
- Slab Foundation
- Cement Siding
Interior Spaces
- 2-Story Property
- Fireplace With Gas Starter
- Living Room with Fireplace
- Combination Kitchen and Dining Room
- Luxury Vinyl Plank Tile Flooring
- Views of Woods
- Attic Access Panel
- Fire and Smoke Detector
Kitchen
- Electric Oven
- Range Hood
- Dishwasher
- Disposal
Bedrooms and Bathrooms
- 3 Bedrooms
- Walk-In Closet
- Jack-and-Jill Bathroom
- Dual Vanity Sinks in Primary Bathroom
Laundry
- Laundry on main level
- Washer
Utilities
- Forced Air Heating and Cooling System
- Tankless Water Heater
Community Details
- No Home Owners Association
- Peacock Ridge Subdivision
Listing and Financial Details
- Tax Lot 15
- Assessor Parcel Number 321502354004000012
Map
Home Values in the Area
Average Home Value in this Area
Property History
| Date | Event | Price | List to Sale | Price per Sq Ft |
|---|---|---|---|---|
| 11/07/2024 11/07/24 | Price Changed | $549,000 | +10.9% | $197 / Sq Ft |
| 11/07/2023 11/07/23 | For Sale | $495,000 | -- | $178 / Sq Ft |
Source: MIBOR Broker Listing Cooperative®
MLS Number: 21951922
- 6628 Dunsdin Dr
- 6588 Dunsdin Dr
- 5586 Gibbs Rd
- 5740 Gibbs Rd
- 5458 Gibbs Rd
- 5510 Gibbs Rd
- 5498 Gibbs Rd
- 1820 Crystal Bay Dr E Unit 20
- 5906 Juna Ave
- 5926 Juna Ave
- 5914 Juna Ave
- 1847 Crystal Bay Dr E
- 1016 Cedar Glen North Dr
- 1117 Valley View Dr
- ALWICK Plan at Trescott - Gardens
- SARASOTA Plan at Trescott - Gardens
- CLEARWATER Plan at Trescott - Gardens
- PARKETTE Plan at Trescott - Gardens
- ALDEN Plan at Trescott - Gardens
- SHELBURN Plan at Trescott - Gardens
- 6656 Dunsdin Dr
- 6602 Largo Ln
- 6580 Dunsdin Dr
- 5882 Glen Haven Blvd
- 6642 Pasco Ln
- 6396 Oyster Key Ln
- 6385 Matcumbe Way
- 890 Ridgewood Dr
- 234 E Main St
- 616 Lawndale Dr
- 5985 Rancho Dr
- 250 N East St
- 652 E Main St Unit 4
- 4200 Stillwater Dr
- 5980 Redcliff Ln S
- 800 Southfield Dr
- 5969 Claymont Blvd
- 4509 Connaught E Dr
- 4518 Connaught W Dr
- 6295 Gateway Dr
