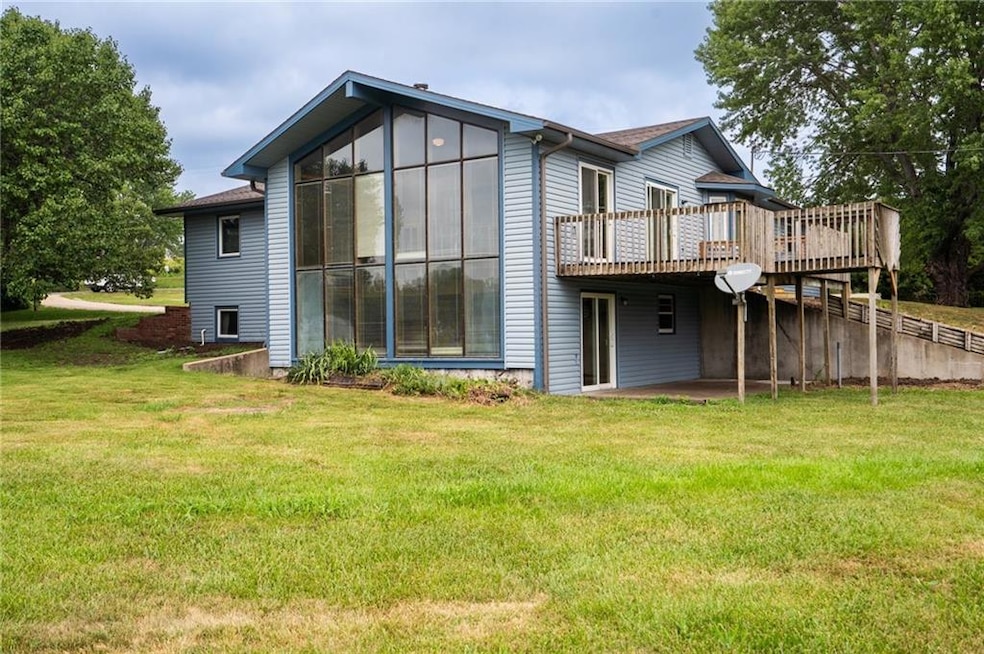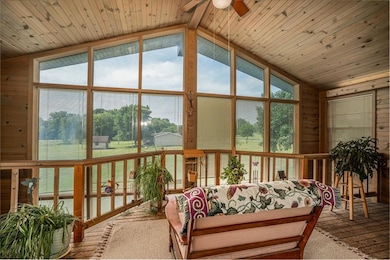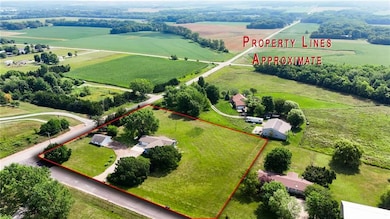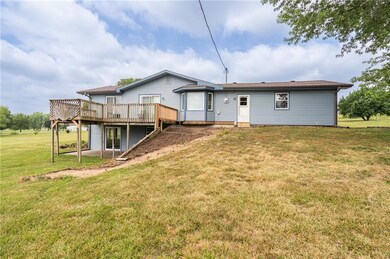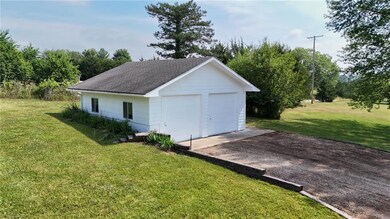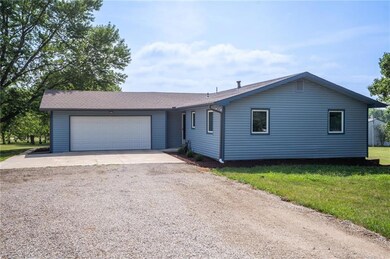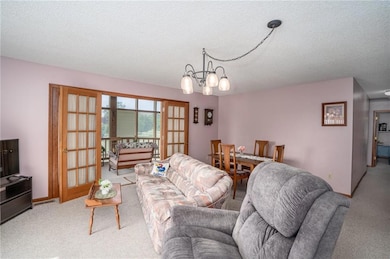
596 E 1732nd Rd Baldwin City, KS 66006
Estimated payment $2,607/month
Highlights
- Very Popular Property
- Deck
- Sun or Florida Room
- Baldwin Elementary Primary Center Rated A-
- Ranch Style House
- Corner Lot
About This Home
Vinland Valley rural subdivision ranch home with a 1st and 2nd level passive solarium on the south side of the home looking out at the 2 acre land parcel. 2 car attached garage AND 2 car detached shop. Listing agent is counting the very cool pool/multipurpose room as the 4th BR in the walkout basement. Huge living room downstairs and a downstairs workout room with loft above it.
Listing Agent
Compass Realty Group Brokerage Phone: 785-842-3535 License #BR00053283 Listed on: 07/13/2025

Home Details
Home Type
- Single Family
Est. Annual Taxes
- $5,349
Year Built
- Built in 1980
Lot Details
- 2 Acre Lot
- West Facing Home
- Corner Lot
Parking
- 4 Car Garage
Home Design
- Ranch Style House
- Frame Construction
- Composition Roof
Interior Spaces
- Ceiling Fan
- Family Room with Fireplace
- Living Room
- Combination Kitchen and Dining Room
- Sun or Florida Room
Kitchen
- Eat-In Kitchen
- Built-In Electric Oven
- Dishwasher
- Disposal
Flooring
- Wall to Wall Carpet
- Vinyl
Bedrooms and Bathrooms
- 4 Bedrooms
Laundry
- Laundry Room
- Washer
Finished Basement
- Basement Fills Entire Space Under The House
- Laundry in Basement
Outdoor Features
- Deck
Schools
- Baldwin Elementary School
- Baldwin High School
Utilities
- Forced Air Heating and Cooling System
- Heating System Uses Propane
- Septic Tank
Community Details
- No Home Owners Association
Listing and Financial Details
- Assessor Parcel Number 700959
- $0 special tax assessment
Map
Home Values in the Area
Average Home Value in this Area
Tax History
| Year | Tax Paid | Tax Assessment Tax Assessment Total Assessment is a certain percentage of the fair market value that is determined by local assessors to be the total taxable value of land and additions on the property. | Land | Improvement |
|---|---|---|---|---|
| 2024 | $5,350 | $38,790 | $4,140 | $34,650 |
| 2023 | $5,102 | $36,494 | $4,002 | $32,492 |
| 2022 | $4,924 | $33,580 | $3,772 | $29,808 |
| 2021 | $4,401 | $28,164 | $3,588 | $24,576 |
| 2020 | $4,305 | $26,851 | $3,588 | $23,263 |
| 2019 | $4,181 | $25,622 | $3,542 | $22,080 |
| 2018 | $4,172 | $25,208 | $3,450 | $21,758 |
| 2017 | $4,171 | $24,104 | $3,450 | $20,654 |
| 2016 | $4,116 | $23,828 | $3,680 | $20,148 |
| 2015 | $3,936 | $24,104 | $3,680 | $20,424 |
| 2014 | $3,794 | $22,943 | $3,680 | $19,263 |
Property History
| Date | Event | Price | Change | Sq Ft Price |
|---|---|---|---|---|
| 07/13/2025 07/13/25 | For Sale | $390,000 | -- | $140 / Sq Ft |
Purchase History
| Date | Type | Sale Price | Title Company |
|---|---|---|---|
| Interfamily Deed Transfer | -- | Commerce Title |
Mortgage History
| Date | Status | Loan Amount | Loan Type |
|---|---|---|---|
| Closed | $81,041 | New Conventional | |
| Closed | $126,500 | Stand Alone Refi Refinance Of Original Loan |
Similar Homes in Baldwin City, KS
Source: Heartland MLS
MLS Number: 2563003
APN: 023-175-22-0-00-02-002.00-0
- 1723 N 600 Rd
- 1633 N 600 Rd
- 1617 N 600 Rd
- 1824 N 700 Rd
- 1540 N 600 Rd
- 0000 N 790 Rd
- 0 N 790 Rd
- 0 N 6th St
- Lot 7 Block 2 Bluestem Dr
- Lot 6 Block 2 Bluestem Dr
- Lot 5 Block 2 Bluestem Dr
- Lot 4 Block 2 Bluestem Dr
- Lot 3 Block 2 Bluestem Dr
- Lot 2 Block 2 Bluestem Dr
- Lot 5 Block 3 Bluestem Dr
- Lot 12 Block 2 Bluestem Dr
- Lot 9 Block 3 Bluestem Dr
- Lot 15 Block 2 Bluestem Dr
- Lot 14 Block 2 Bluestem Dr
- 1126 Bluestem Dr
- 3250 Michigan St
- 3345 Magnolia Cir
- 1116 E 27th St
- 1320 E 25th Terrace
- 2511 W 31st St
- 2201 Harper Square Apartments
- 237 Prairie Ln
- 2411 Louisiana St
- 1505 W 25th Ct Unit B8
- 1104 N 1200 Rd
- 2522-2530 Redbud Ln
- 2310 W 26th St
- 1800 Brook St
- 2401 W 25th St
- 614 Poplar St
- 1735 W 19th St
- 1942 Stewart Ave
- 1433 Ohio St
- 1403 Tennessee St
- 413 W 14th St
