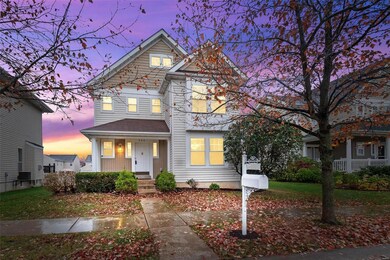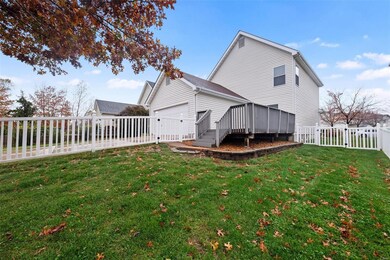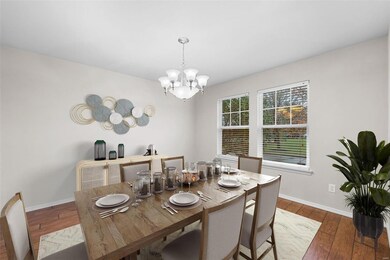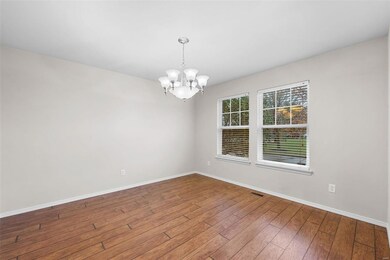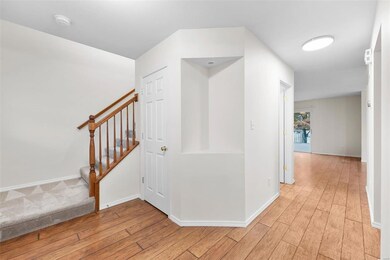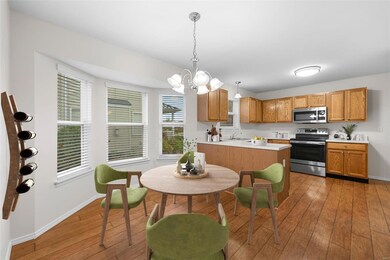
596 Misty Mountain Dr O Fallon, MO 63368
Highlights
- Traditional Architecture
- Breakfast Room
- Bay Window
- Twin Chimneys Elementary School Rated A
- 2 Car Attached Garage
- Laundry Room
About This Home
As of December 2024Experience Cape Cod charm in this lovely Winghaven home. Relax on the inviting front porch, perfect for meeting new neighbors & enjoying the community. Inside, the open main level greets you with luxury laminate flooring throughout, adding both style and durability. The front room offers flexibility, ideal space for a home office or a dining room. The heart of the home—the kitchen—boasts newer modern s/s appliances, a double pantry, spacious breakfast room filled with sun light from a charming bay window. The cozy family room is designed for relaxation, featuring a large sliding door that opens to a composite deck, where you can unwind overlooking the fully fenced courtyard. *MFL*. Upstairs, the primary suite is a true retreat with a generous walk-in closet & an en-suite bath with dual sinks, a soaking tub, and a separate shower. Two additional spacious bedrooms share a second full bath. Newer HVAC 2019, HWH 2018, plus a freshly painted, neutral decor, this home is truly move-in ready.
Last Agent to Sell the Property
Berkshire Hathaway HomeServices Select Properties License #1999084545 Listed on: 11/05/2024

Home Details
Home Type
- Single Family
Est. Annual Taxes
- $3,911
Year Built
- Built in 2003
Lot Details
- 7,405 Sq Ft Lot
- Fenced
- Level Lot
HOA Fees
- $52 Monthly HOA Fees
Parking
- 2 Car Attached Garage
- Alley Access
- Side or Rear Entrance to Parking
- Driveway
Home Design
- Traditional Architecture
- Vinyl Siding
Interior Spaces
- 1,904 Sq Ft Home
- 2-Story Property
- Central Vacuum
- Tilt-In Windows
- Bay Window
- Sliding Doors
- Six Panel Doors
- Family Room
- Breakfast Room
- Dining Room
- Basement Fills Entire Space Under The House
- Laundry Room
Kitchen
- <<microwave>>
- Dishwasher
Flooring
- Carpet
- Laminate
Bedrooms and Bathrooms
- 3 Bedrooms
Schools
- Twin Chimneys Elem. Elementary School
- Ft. Zumwalt West Middle School
- Ft. Zumwalt West High School
Utilities
- Forced Air Heating System
- Underground Utilities
Community Details
- Association fees include common ground parks
Listing and Financial Details
- Assessor Parcel Number 2-0130-8876-00-0421.0000000
Ownership History
Purchase Details
Home Financials for this Owner
Home Financials are based on the most recent Mortgage that was taken out on this home.Purchase Details
Purchase Details
Home Financials for this Owner
Home Financials are based on the most recent Mortgage that was taken out on this home.Purchase Details
Home Financials for this Owner
Home Financials are based on the most recent Mortgage that was taken out on this home.Similar Homes in the area
Home Values in the Area
Average Home Value in this Area
Purchase History
| Date | Type | Sale Price | Title Company |
|---|---|---|---|
| Warranty Deed | -- | Investors Title | |
| Warranty Deed | -- | Investors Title | |
| Deed | -- | None Listed On Document | |
| Warranty Deed | $196,000 | Touchstone Title & Abstract | |
| Warranty Deed | -- | Ust |
Mortgage History
| Date | Status | Loan Amount | Loan Type |
|---|---|---|---|
| Previous Owner | $122,200 | New Conventional | |
| Previous Owner | $192,449 | FHA | |
| Previous Owner | $10,000 | Credit Line Revolving | |
| Previous Owner | $177,000 | Purchase Money Mortgage |
Property History
| Date | Event | Price | Change | Sq Ft Price |
|---|---|---|---|---|
| 02/15/2025 02/15/25 | Rented | $2,200 | 0.0% | -- |
| 02/02/2025 02/02/25 | Under Contract | -- | -- | -- |
| 01/03/2025 01/03/25 | For Rent | $2,200 | 0.0% | -- |
| 01/01/2025 01/01/25 | Off Market | $2,200 | -- | -- |
| 12/16/2024 12/16/24 | Sold | -- | -- | -- |
| 11/17/2024 11/17/24 | Pending | -- | -- | -- |
| 11/05/2024 11/05/24 | For Sale | $360,000 | -- | $189 / Sq Ft |
Tax History Compared to Growth
Tax History
| Year | Tax Paid | Tax Assessment Tax Assessment Total Assessment is a certain percentage of the fair market value that is determined by local assessors to be the total taxable value of land and additions on the property. | Land | Improvement |
|---|---|---|---|---|
| 2023 | $3,911 | $60,777 | $0 | $0 |
| 2022 | $3,130 | $45,282 | $0 | $0 |
| 2021 | $3,138 | $45,282 | $0 | $0 |
| 2020 | $3,107 | $42,741 | $0 | $0 |
| 2019 | $3,119 | $42,741 | $0 | $0 |
| 2018 | $2,950 | $38,595 | $0 | $0 |
| 2017 | $2,924 | $38,595 | $0 | $0 |
| 2016 | $2,562 | $32,567 | $0 | $0 |
| 2015 | $2,361 | $32,567 | $0 | $0 |
| 2014 | $2,296 | $32,591 | $0 | $0 |
Agents Affiliated with this Home
-
Zafer Syed

Seller's Agent in 2025
Zafer Syed
RE/MAX
17 in this area
94 Total Sales
-
Drew McGrath

Buyer's Agent in 2025
Drew McGrath
Coldwell Banker Realty - Gundaker
(314) 805-2638
48 in this area
260 Total Sales
-
Susan Eilers

Seller's Agent in 2024
Susan Eilers
Berkshire Hathway Home Services
(314) 607-9631
16 in this area
137 Total Sales
-
Jordan Eilers

Seller Co-Listing Agent in 2024
Jordan Eilers
Berkshire Hathway Home Services
(314) 607-6278
14 in this area
125 Total Sales
Map
Source: MARIS MLS
MLS Number: MIS24069049
APN: 2-0130-8876-00-0421.0000000
- 535 Copper Meadows Ln
- 847 Boardwalk Springs Place
- 7413 Cinnamon Teal Dr
- 7732 Boardwalk Tower Cir
- 7711 Boardwalk Tower Cir
- 111 Hawks Haven Dr
- 119 Hawks Haven Dr
- 68 Burgundy Place Dr
- 1166 Saint Theresa Dr
- 120 Haven Ridge Ct
- 116 Haven Ridge Ct
- 102 Riparian Dr
- 22 Doris Ave
- 141 Haven Ridge Ct
- 149 Haven Ridge Ct
- 33 Horsetail Ct
- 146 Haven Ridge Ct
- 148 Haven Ridge Ct
- 150 Haven Ridge Ct
- 2 Macleod Ct

