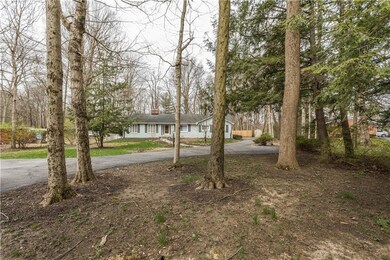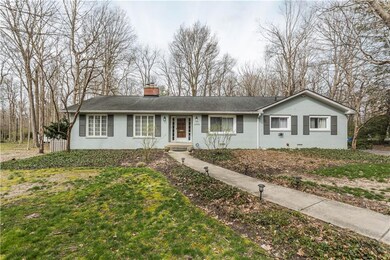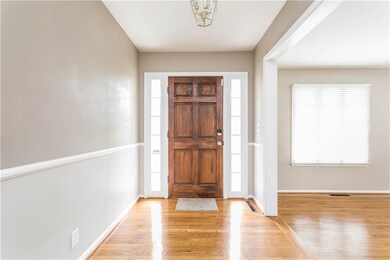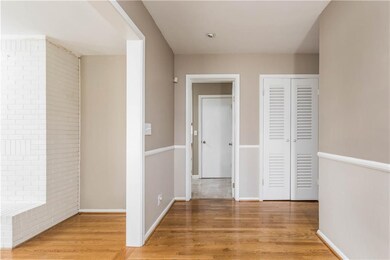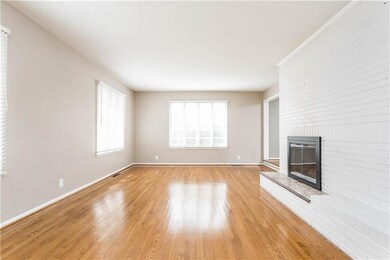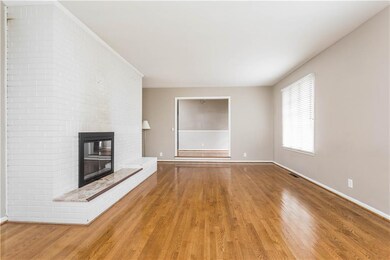
5960 Lieber Rd Indianapolis, IN 46228
Delaware Trails NeighborhoodHighlights
- Fireplace in Kitchen
- Ranch Style House
- Thermal Windows
- North Central High School Rated A-
- Wood Flooring
- 2 Car Attached Garage
About This Home
As of June 2020"Home" is a sanctuary & this Washington Township Brick Ranch on nearly an acre, checks all the boxes! Spring's budding beauty; including lilac, hibiscus & hydrangeas & rare peony tree welcome you. Enter to the spacious LR, full of windows & natural sunlight & Brick/Marble hearth Fireplace. Gleaming hardwood floors are through out most of the home. Gatherings or a quick meal are a snap in the cozy Kitchen w/2nd Fireplace & Breakfast Bar or in the separate Dining Room w/French doors opening to the huge Sunroom overlooking the Patio & expansive wooded Backyard. Both Bathrooms feature updates. Newer Disposal, Washing Machine & Cedar Closet in BR #2. Fantastic location w/easy access to all that Broad Ripple & Downtown Indy have to offer. Hurry!
Last Agent to Sell the Property
F.C. Tucker Company License #RB14045381 Listed on: 04/08/2020

Last Buyer's Agent
Jerome Gordon
F.C. Tucker Company

Home Details
Home Type
- Single Family
Est. Annual Taxes
- $2,312
Year Built
- Built in 1955
Lot Details
- 0.95 Acre Lot
- Back Yard Fenced
Parking
- 2 Car Attached Garage
- Driveway
Home Design
- Ranch Style House
- Brick Exterior Construction
- Block Foundation
Interior Spaces
- 2,368 Sq Ft Home
- Fireplace With Gas Starter
- Thermal Windows
- Living Room with Fireplace
- 2 Fireplaces
- Wood Flooring
- Attic Access Panel
Kitchen
- Electric Oven
- Built-In Microwave
- Free-Standing Freezer
- Dishwasher
- Disposal
- Fireplace in Kitchen
Bedrooms and Bathrooms
- 3 Bedrooms
- 2 Full Bathrooms
Laundry
- Dryer
- Washer
Finished Basement
- Partial Basement
- Sump Pump
- Crawl Space
Home Security
- Security System Owned
- Radon Detector
- Fire and Smoke Detector
Utilities
- Forced Air Heating and Cooling System
- Heat Pump System
- Heating System Uses Gas
- Gas Water Heater
- Water Purifier
Listing and Financial Details
- Assessor Parcel Number 490603119004000800
Ownership History
Purchase Details
Home Financials for this Owner
Home Financials are based on the most recent Mortgage that was taken out on this home.Purchase Details
Home Financials for this Owner
Home Financials are based on the most recent Mortgage that was taken out on this home.Similar Homes in Indianapolis, IN
Home Values in the Area
Average Home Value in this Area
Purchase History
| Date | Type | Sale Price | Title Company |
|---|---|---|---|
| Warranty Deed | $282,500 | Landquest Title | |
| Warranty Deed | -- | None Available |
Mortgage History
| Date | Status | Loan Amount | Loan Type |
|---|---|---|---|
| Open | $268,375 | New Conventional | |
| Closed | $268,375 | New Conventional | |
| Previous Owner | $205,000 | New Conventional | |
| Previous Owner | $45,000 | Unknown | |
| Previous Owner | $180,000 | New Conventional | |
| Previous Owner | $1,000,000 | Future Advance Clause Open End Mortgage | |
| Previous Owner | $167,000 | New Conventional |
Property History
| Date | Event | Price | Change | Sq Ft Price |
|---|---|---|---|---|
| 06/11/2020 06/11/20 | Sold | $282,500 | -4.2% | $119 / Sq Ft |
| 05/04/2020 05/04/20 | Pending | -- | -- | -- |
| 04/08/2020 04/08/20 | For Sale | $295,000 | +31.1% | $125 / Sq Ft |
| 06/15/2015 06/15/15 | Sold | $225,000 | -2.1% | $119 / Sq Ft |
| 04/24/2015 04/24/15 | Pending | -- | -- | -- |
| 04/17/2015 04/17/15 | For Sale | $229,900 | -- | $121 / Sq Ft |
Tax History Compared to Growth
Tax History
| Year | Tax Paid | Tax Assessment Tax Assessment Total Assessment is a certain percentage of the fair market value that is determined by local assessors to be the total taxable value of land and additions on the property. | Land | Improvement |
|---|---|---|---|---|
| 2024 | $3,108 | $243,600 | $34,000 | $209,600 |
| 2023 | $3,108 | $243,600 | $34,000 | $209,600 |
| 2022 | $3,364 | $243,600 | $34,000 | $209,600 |
| 2021 | $3,231 | $232,100 | $34,000 | $198,100 |
| 2020 | $2,733 | $207,100 | $34,000 | $173,100 |
| 2019 | $2,577 | $207,100 | $34,000 | $173,100 |
| 2018 | $2,468 | $202,900 | $34,000 | $168,900 |
| 2017 | $2,402 | $200,300 | $34,000 | $166,300 |
| 2016 | $2,228 | $197,500 | $34,000 | $163,500 |
| 2014 | $1,816 | $190,500 | $34,000 | $156,500 |
| 2013 | -- | $190,500 | $34,000 | $156,500 |
Agents Affiliated with this Home
-

Seller's Agent in 2020
Louise Bergmann
F.C. Tucker Company
(317) 332-2046
60 Total Sales
-
J
Buyer's Agent in 2020
Jerome Gordon
F.C. Tucker Company
-
K
Seller's Agent in 2015
Kevin Elson
eXp Realty, LLC
-
C
Seller Co-Listing Agent in 2015
Catherine Epps
eXp Realty, LLC
-
M
Buyer's Agent in 2015
Mark Lopez
F.C. Tucker Company
Map
Source: MIBOR Broker Listing Cooperative®
MLS Number: MBR21697951
APN: 49-06-03-119-004.000-800
- 1102 Fox Hill Dr
- 1015 Fox Hill Dr
- 6321 Wood Knoll Ln
- 6326 Forest View Dr
- 5832 Grandiose Dr
- 6006 Grandview Dr
- 1537 Greer Dell Rd
- 1532 Greer Dell Rd
- 6417 Park Central Dr W Unit D
- 5940 Crooked Creek Dr
- 433 W 63rd St
- 928 Hoover Village Dr Unit 928D
- 6503 Park Central Way Unit B
- 1715 W 63rd St
- 5916 Coburn Ave
- 6220 Spring Mill Rd
- 1725 Kenruth Dr
- 1031 Golf Ln
- 6704 Hoover Rd
- 6725 Woodmere Ct

