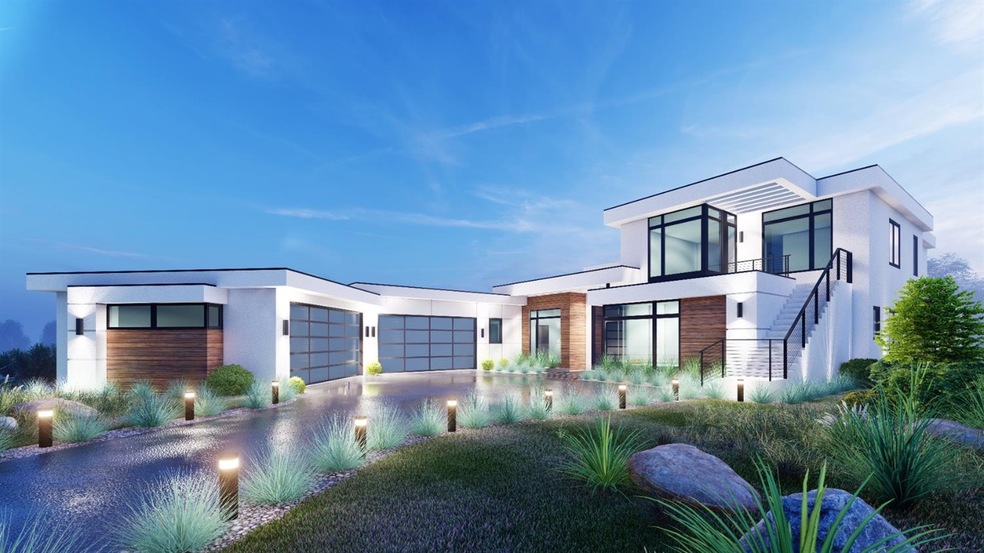
$2,250,000
- 5 Beds
- 5 Baths
- 4,318 Sq Ft
- 5747 Olive Ranch Rd
- Granite Bay, CA
A rare offering! Tucked away on a private, flat 1.5-acre lot, this custom estate blends luxury, function, and versatility. Built in 2014, the home lives like a single story, featuring a thoughtful layout with a spacious primary suite on its own wing, plus three additional bedrooms (one en-suite, two with Jack-and-Jill bath) and a stylish office or 5th bedroom with coffered ceilings and exterior
David Messer Compass
