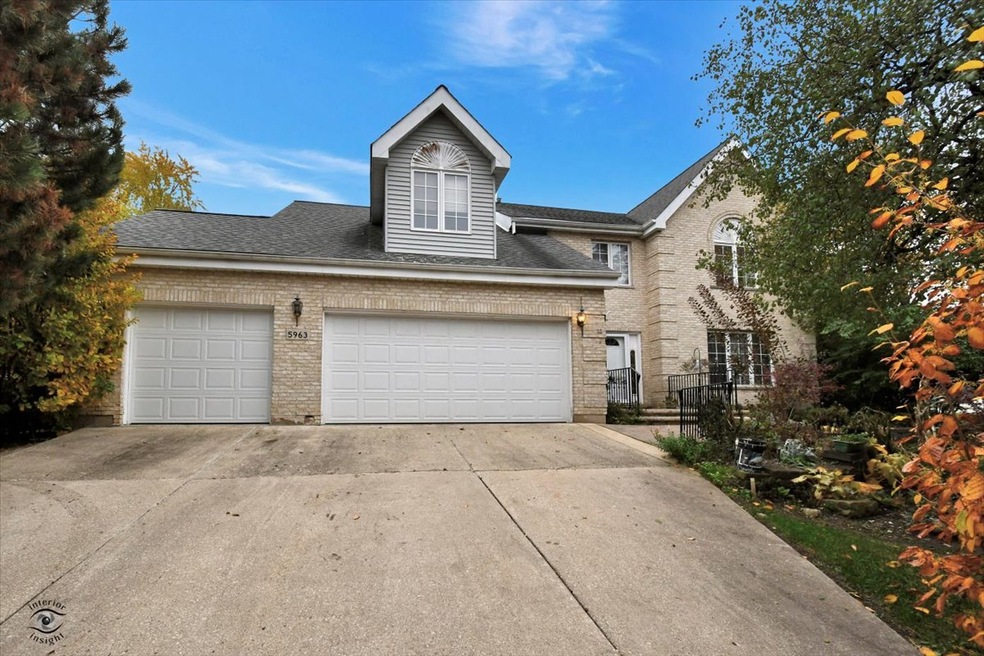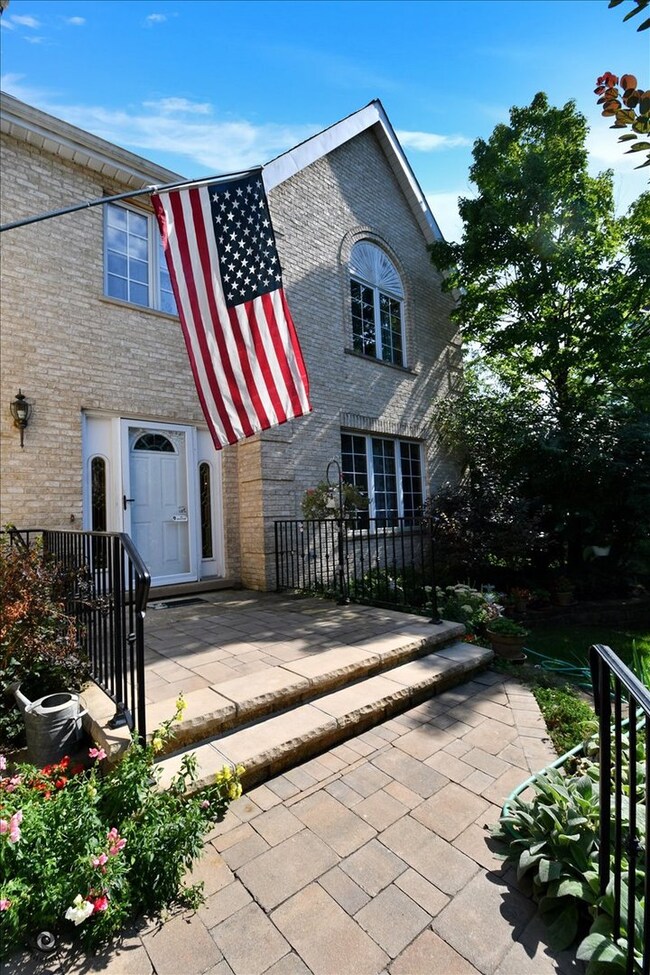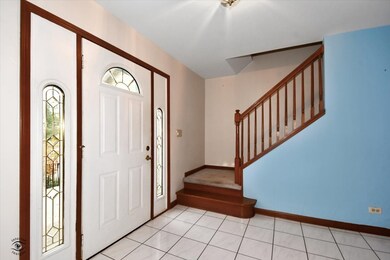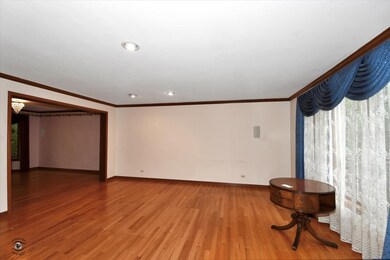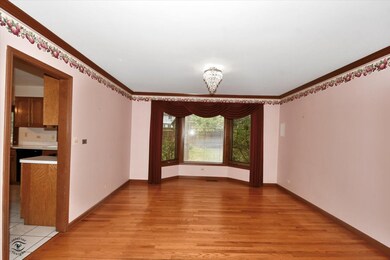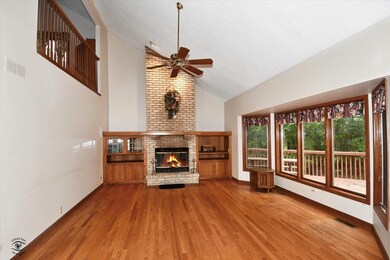
5963 Chase Ave Downers Grove, IL 60516
Downers Grove Park NeighborhoodEstimated Value: $562,000 - $602,146
Highlights
- Mature Trees
- Deck
- Wood Flooring
- Thomas Jefferson Junior High School Rated A-
- Vaulted Ceiling
- Loft
About This Home
As of March 2022This 3 bedroom plus a loft/office, 3 car garage Downers Grove beauty is ready for it's new owners. Located on a corner lot and hidden from view by the mature trees, this property feels like a private oasis within the Downers Grove community. When you first enter, you will be welcomed by the hardwood floors and large living room just to the right. Follow it around into the formal dining room featuring crown molding and a bay window and into the eat in kitchen. The kitchen opens up nicely into the family room which boasts a large wood burning fireplace, vaulted ceilings which has an overlook from the upstairs office, and bay windows. Upstairs you will find the main bedroom complete with a walk in closet and a private bathroom suite featuring a walk in shower, soaker tub, and dual sinks. The other two bedrooms upstairs also have walk in closets. There is a nice sitting loft just outside the bedroom which leads to the large office which can easily be made into a 4th bedroom. Outside is a large deck which wraps around the back of the house and an outdoor shed. Make sure to walk the sides of the house to see the additional land which is part of this property. Updates include: 6 Panel doors, PELLA WINDOWS, tear off ROOF (7 yrs), FURNACE (4 yrs), ALL house fan, ALL house vacuum. The area features AWARD WINNING Downers Grove Schools, close METRA access, and minutes from I-355, I-88, and Good Samaritan Hospital. Come enjoy the starry night skies of Downers Grove while still being relatively close to shopping and interstate access. Make your appointment today!
Last Agent to Sell the Property
Century 21 Pride Realty License #475171311 Listed on: 11/19/2021

Home Details
Home Type
- Single Family
Est. Annual Taxes
- $13,660
Year Built
- Built in 1991
Lot Details
- 0.39 Acre Lot
- Dog Run
- Corner Lot
- Mature Trees
- Wooded Lot
- Garden
Parking
- 3 Car Attached Garage
- Garage Transmitter
- Garage Door Opener
- Driveway
- Parking Space is Owned
Home Design
- Asphalt Roof
Interior Spaces
- 2,820 Sq Ft Home
- 2-Story Property
- Central Vacuum
- Vaulted Ceiling
- Whole House Fan
- Ceiling Fan
- Wood Burning Fireplace
- Entrance Foyer
- Family Room with Fireplace
- Living Room
- Dining Room
- Home Office
- Loft
- Wood Flooring
Kitchen
- Range
- Microwave
- Dishwasher
- Trash Compactor
- Disposal
Bedrooms and Bathrooms
- 3 Bedrooms
- 3 Potential Bedrooms
- Walk-In Closet
- Separate Shower
Laundry
- Laundry Room
- Laundry on main level
- Dryer
- Washer
Unfinished Basement
- Partial Basement
- Sump Pump
Home Security
- Storm Screens
- Carbon Monoxide Detectors
Outdoor Features
- Deck
- Shed
- Porch
Utilities
- Central Air
- Humidifier
- Heating System Uses Natural Gas
Listing and Financial Details
- Senior Tax Exemptions
- Homeowner Tax Exemptions
Ownership History
Purchase Details
Home Financials for this Owner
Home Financials are based on the most recent Mortgage that was taken out on this home.Purchase Details
Purchase Details
Purchase Details
Home Financials for this Owner
Home Financials are based on the most recent Mortgage that was taken out on this home.Purchase Details
Home Financials for this Owner
Home Financials are based on the most recent Mortgage that was taken out on this home.Similar Homes in the area
Home Values in the Area
Average Home Value in this Area
Purchase History
| Date | Buyer | Sale Price | Title Company |
|---|---|---|---|
| Kendell David | $450,000 | Rolewick & Gutzke Pc | |
| Hins Allan G | -- | -- | |
| Hins Allan G | $5,000 | -- | |
| Hins Allan G | $293,000 | -- | |
| Brandstatter Therese | -- | Intercounty Title Company |
Mortgage History
| Date | Status | Borrower | Loan Amount |
|---|---|---|---|
| Open | Kendell David | $427,500 | |
| Closed | Kendell David | $427,500 | |
| Previous Owner | Wilgocki Marilyn E | $100,000 | |
| Previous Owner | Hins Allan G | $175,000 | |
| Previous Owner | Brandstatter Therese | $129,750 |
Property History
| Date | Event | Price | Change | Sq Ft Price |
|---|---|---|---|---|
| 03/31/2022 03/31/22 | Sold | $450,000 | -8.2% | $160 / Sq Ft |
| 02/13/2022 02/13/22 | Pending | -- | -- | -- |
| 11/19/2021 11/19/21 | For Sale | $490,000 | -- | $174 / Sq Ft |
Tax History Compared to Growth
Tax History
| Year | Tax Paid | Tax Assessment Tax Assessment Total Assessment is a certain percentage of the fair market value that is determined by local assessors to be the total taxable value of land and additions on the property. | Land | Improvement |
|---|---|---|---|---|
| 2023 | $12,819 | $161,670 | $65,110 | $96,560 |
| 2022 | $12,576 | $161,380 | $62,010 | $99,370 |
| 2021 | $13,902 | $178,370 | $59,660 | $118,710 |
| 2020 | $13,660 | $175,170 | $58,590 | $116,580 |
| 2019 | $13,136 | $167,600 | $56,060 | $111,540 |
| 2018 | $12,740 | $158,120 | $52,890 | $105,230 |
| 2017 | $12,381 | $152,790 | $51,110 | $101,680 |
| 2016 | $12,135 | $147,260 | $49,260 | $98,000 |
| 2015 | $11,948 | $138,680 | $46,390 | $92,290 |
| 2014 | $12,313 | $138,680 | $46,390 | $92,290 |
| 2013 | $12,078 | $139,010 | $46,500 | $92,510 |
Agents Affiliated with this Home
-
Christina Murawski

Seller's Agent in 2022
Christina Murawski
Century 21 Pride Realty
(815) 483-6618
1 in this area
77 Total Sales
-
Marty Dunne

Buyer's Agent in 2022
Marty Dunne
Berkshire Hathaway HomeServices Chicago
(708) 275-8270
1 in this area
178 Total Sales
-

Buyer Co-Listing Agent in 2022
Lisa Lockerby
@ Properties
(630) 901-4980
Map
Source: Midwest Real Estate Data (MRED)
MLS Number: 11273569
APN: 08-13-405-042
- 2308 61st St
- 2395 Durand Dr Unit 12B
- 2532 Lee St
- 2420 63rd St
- 6121 Woodward Ave
- 5542 Durand Dr
- 6013 Perry Dr
- 2550 Huntleigh Ln
- 6207 Woodward Ave
- 2142 63rd St
- Lot 22 Sherman Ave
- 2232 Durand Dr
- 5743 Sherman Ave
- 5444 Ashbrook Place Unit 35
- 2160 Howard Ave
- 5434 Ashbrook Place Unit 42
- 5873 Walnut Ave
- 1934 Hastings Ave
- 2143 Ashley Ct
- 1911 Brighton St
- 5963 Chase Ave
- 5965 Chase Ave
- 5940 Puffer Rd
- 2200 Hobson Rd
- 2200 Hobson Rd
- 5930 Puffer Rd
- 5950 Puffer Rd
- 21W316 Hobson Rd
- 21W316 Hobson (Quiet) Rd
- 5873 Chase Ave
- 5980 Chase Ave
- 5975 Chase Ave
- 5960 Puffer Rd
- 5866 Chase Ave
- 2306 Hobson Rd
- 2244 Hobson Rd
- 5945 Puffer Rd
- 6015 Chase Ave
- 5955 Puffer Rd
- 5862 Chase Ave
