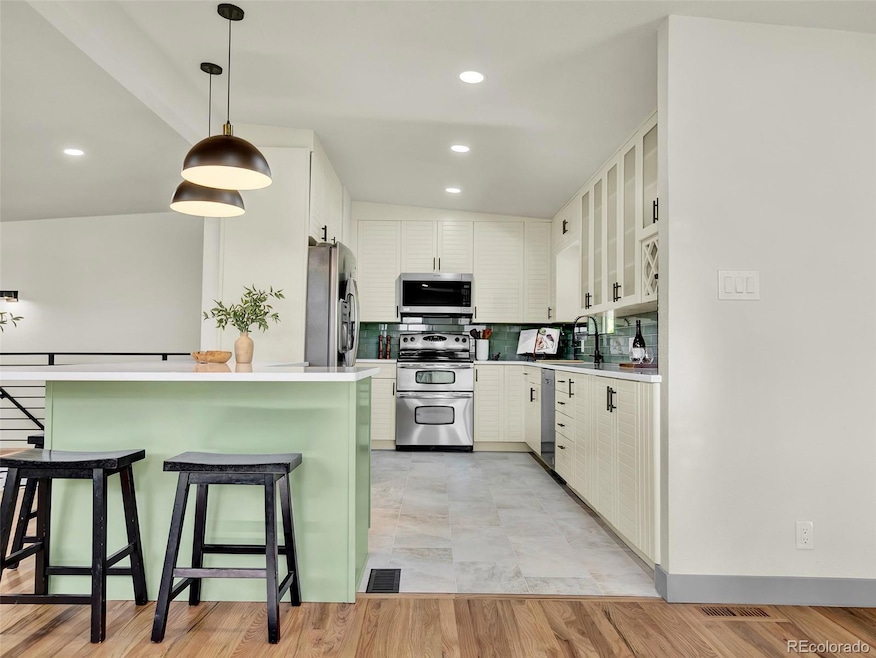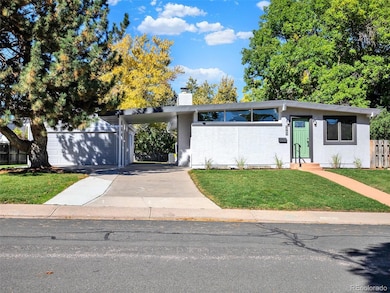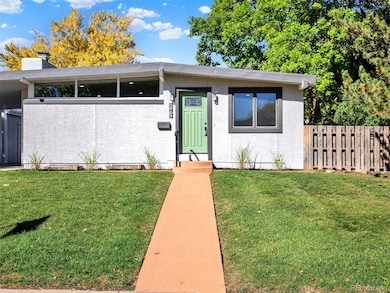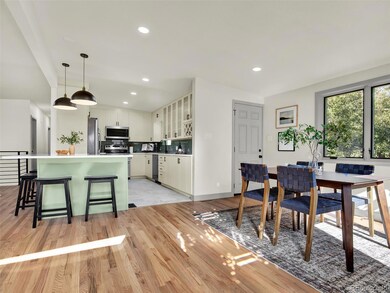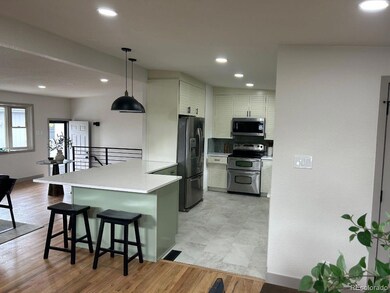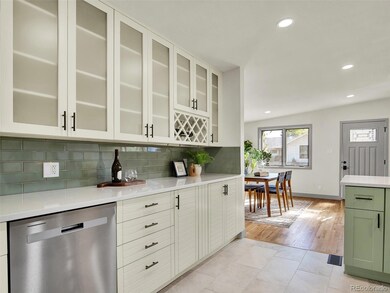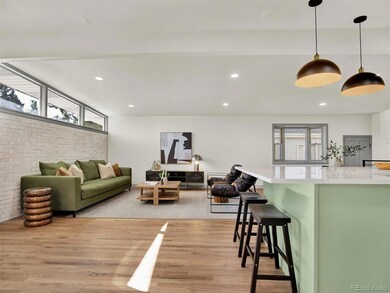5965 S Milwaukee Way Centennial, CO 80121
West Centennial NeighborhoodEstimated payment $4,724/month
Highlights
- Primary Bedroom Suite
- Open Floorplan
- Wood Flooring
- Lois Lenski Elementary School Rated A
- Midcentury Modern Architecture
- Quartz Countertops
About This Home
Welcome to 5965 South Milwaukee Way! Charming Mid-Century Modern Home in a Quiet Neighborhood. Located just south of Greenwood Village, this beautifully remodeled mid-century modern home features an open floor plan with main floor hardwoods. 4 bedrooms and 3 bathrooms offer enough space for a growing family or enough room for family and friends that are visiting. New Roof. Newly finished basement has plenty of space for family activities and a fireplace for cozy living. An existing carport and a brand-new oversized two-car garage give ample covered parking and is situated on a large 1/3-acre lot in a quiet neighborhood. Full coverage sprinkler system makes keeping your lawn care easy. Located in the highly rated Littleton School District. You'll love being within walking distance to the Highline Canal Trail, Trader Joe's, Ace Hardware, the Original Pancake House, and other restaurants and conveniences. Show this home today, you'll be happy you did.
Listing Agent
MB Tomkat Homes Inc Brokerage Email: bestindenver@comcast.net,303-881-7651 License #040003252 Listed on: 09/12/2025
Home Details
Home Type
- Single Family
Est. Annual Taxes
- $2,928
Year Built
- Built in 1960 | Remodeled
Lot Details
- 0.32 Acre Lot
- East Facing Home
- Level Lot
- Front and Back Yard Sprinklers
Parking
- 3 Car Garage
Home Design
- Midcentury Modern Architecture
- Brick Exterior Construction
- Metal Siding
- Stucco
Interior Spaces
- 1-Story Property
- Open Floorplan
- Double Pane Windows
- Bay Window
Kitchen
- Self-Cleaning Oven
- Microwave
- Dishwasher
- Kitchen Island
- Quartz Countertops
- Disposal
Flooring
- Wood
- Carpet
Bedrooms and Bathrooms
- 4 Bedrooms | 3 Main Level Bedrooms
- Primary Bedroom Suite
Basement
- Partial Basement
- Fireplace in Basement
- 1 Bedroom in Basement
- Basement Window Egress
Home Security
- Carbon Monoxide Detectors
- Fire and Smoke Detector
Schools
- Lois Lenski Elementary School
- Newton Middle School
- Littleton High School
Utilities
- Forced Air Heating and Cooling System
- Gas Water Heater
- Cable TV Available
Additional Features
- Smoke Free Home
- Patio
Community Details
- No Home Owners Association
- Dream House Acres Subdivision
Listing and Financial Details
- Exclusions: All personal property in garage and furniture in home
- Property held in a trust
- Assessor Parcel Number 032133341
Map
Home Values in the Area
Average Home Value in this Area
Tax History
| Year | Tax Paid | Tax Assessment Tax Assessment Total Assessment is a certain percentage of the fair market value that is determined by local assessors to be the total taxable value of land and additions on the property. | Land | Improvement |
|---|---|---|---|---|
| 2024 | $2,746 | $32,207 | -- | -- |
| 2023 | $2,746 | $32,207 | $0 | $0 |
| 2022 | $2,524 | $29,037 | $0 | $0 |
| 2021 | $2,522 | $29,037 | $0 | $0 |
| 2020 | $2,192 | $26,812 | $0 | $0 |
| 2019 | $2,075 | $26,812 | $0 | $0 |
| 2018 | $1,675 | $23,076 | $0 | $0 |
| 2017 | $1,547 | $23,076 | $0 | $0 |
| 2016 | $1,395 | $21,731 | $0 | $0 |
| 2015 | $1,397 | $21,731 | $0 | $0 |
| 2014 | -- | $16,501 | $0 | $0 |
| 2013 | -- | $16,050 | $0 | $0 |
Property History
| Date | Event | Price | List to Sale | Price per Sq Ft | Prior Sale |
|---|---|---|---|---|---|
| 10/30/2025 10/30/25 | Price Changed | $850,000 | -2.2% | $319 / Sq Ft | |
| 10/22/2025 10/22/25 | Price Changed | $869,000 | -2.2% | $326 / Sq Ft | |
| 09/28/2025 09/28/25 | Price Changed | $889,000 | -0.9% | $334 / Sq Ft | |
| 09/12/2025 09/12/25 | For Sale | $897,000 | +65.3% | $337 / Sq Ft | |
| 04/01/2025 04/01/25 | Sold | $542,500 | +1.4% | $383 / Sq Ft | View Prior Sale |
| 03/13/2025 03/13/25 | For Sale | $535,000 | -- | $377 / Sq Ft |
Purchase History
| Date | Type | Sale Price | Title Company |
|---|---|---|---|
| Special Warranty Deed | $542,500 | Wfg National Title | |
| Interfamily Deed Transfer | -- | None Available | |
| Deed | -- | -- | |
| Deed | -- | -- |
Mortgage History
| Date | Status | Loan Amount | Loan Type |
|---|---|---|---|
| Open | $573,125 | New Conventional |
Source: REcolorado®
MLS Number: 3948975
APN: 2077-24-2-02-017
- 5974 S Milwaukee Way
- 6064 S Steele St
- 6139 S Adams Dr
- 5954 S Columbine Way
- 3095 E Maplewood Ave
- 6071 S Detroit St
- 2989 E Cresthill Ave
- 3256 E Fair Place
- 6267 S Josephine Way
- 2569 E Cresthill Ave
- 3121 E Weaver Ave
- 6097 S Jackson St
- 6193 S Jackson St
- 5700 S University Blvd
- 3901 E Orchard Rd
- 5980 S Race Ct
- 6212 S Ash Cir W
- 6579 S Jackson St
- 6366 S Harrison Ct
- 2866 E Euclid Place
- 6101 S University Blvd
- 4212 E Orchard Place
- 6474 S Harrison Ct
- 6851 S Gaylord St
- 6852 S High St
- 1940 E Chenango Ct
- 7175 S Gaylord St Unit G
- 6478 S Forest St
- 7220 S Gaylord St Unit G
- 6760 S Glencoe St
- 7012 S Eudora St
- 6671 S Logan St
- 66 Blue Heron Ln
- 5110 S Pearl St
- 7507 S Steele St
- 6711 S Ivy Way
- 6711 S Ivy Way Unit B4
- 5312 S Broadway Cir
- 72 W Ida Ave
- 50 Meade Ln
