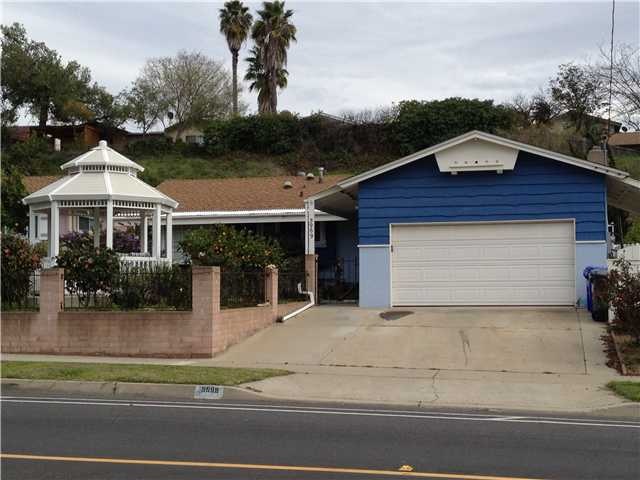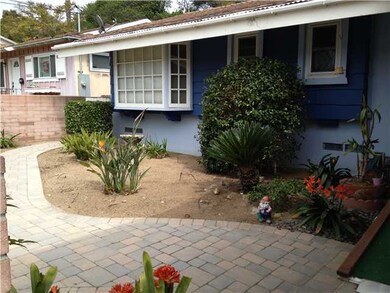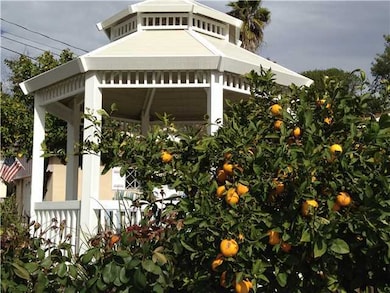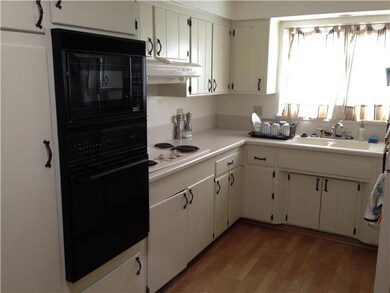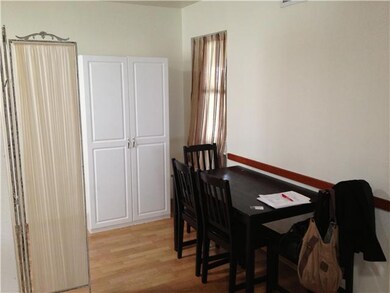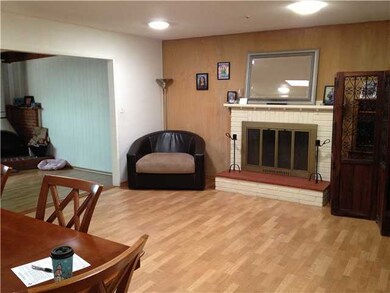
5969 Amaya Dr La Mesa, CA 91942
Fletcher Hills NeighborhoodEstimated Value: $866,807 - $932,000
Highlights
- Breakfast Area or Nook
- 2 Car Attached Garage
- Awning
- Grossmont High School Rated A
- Slab Porch or Patio
- Family Room
About This Home
As of June 2013Great Starter Home on Sizable Lot! This charming, Fletcher Hills Home features a Newer Roof, Professionally Designed Low-Maintenance Landscaping, Spacious Living Room & Eat-In Kitchen, and a Large Family Room. Cozy up by the Fireplace in the Winter and Enjoy Central Air Conditioning in the Summer! Handicap Friendly Roll-in Shower. Plus, Just Minutes Away from Schools, Shopping, Dining, Trolley Station, Freeways and the Beautiful 53-Acre Harry Griffin Park & Amphitheatre. Don't Miss the Opportunity! All MLS information is deemed reliable but not guaranteed. Buyer and Buyer's agent to verify all prior to contingency removal.
Last Agent to Sell the Property
Betty Morper
Keller Williams Realty License #01142925 Listed on: 04/14/2013
Co-Listed By
Joe Morper
Keller Williams Realty License #01759459
Home Details
Home Type
- Single Family
Est. Annual Taxes
- $5,971
Year Built
- Built in 1959
Lot Details
- 9,100 Sq Ft Lot
- Partially Fenced Property
- Level Lot
Parking
- 2 Car Attached Garage
- Garage Door Opener
- Driveway
Home Design
- Composition Roof
Interior Spaces
- 1,554 Sq Ft Home
- 1-Story Property
- Awning
- Family Room
- Living Room with Fireplace
- Laundry in Garage
Kitchen
- Breakfast Area or Nook
- Oven or Range
- Microwave
- Disposal
Bedrooms and Bathrooms
- 3 Bedrooms
- 2 Full Bathrooms
Outdoor Features
- Slab Porch or Patio
Utilities
- Separate Water Meter
- Gas Water Heater
Listing and Financial Details
- Assessor Parcel Number 486-761-04-00
Ownership History
Purchase Details
Purchase Details
Home Financials for this Owner
Home Financials are based on the most recent Mortgage that was taken out on this home.Purchase Details
Similar Homes in the area
Home Values in the Area
Average Home Value in this Area
Purchase History
| Date | Buyer | Sale Price | Title Company |
|---|---|---|---|
| Brindley Timothy J | -- | None Listed On Document | |
| Tdm Living Trust | -- | None Listed On Document | |
| Brindley Timothy J | -- | None Listed On Document | |
| Brindley Timothy J | $380,000 | Chicago Title Company | |
| Stables Joseph R | -- | -- |
Mortgage History
| Date | Status | Borrower | Loan Amount |
|---|---|---|---|
| Previous Owner | Brindley Timothy J | $285,000 | |
| Previous Owner | Hsu Joseph | $245,000 | |
| Previous Owner | Hsu Joseph | $100,000 |
Property History
| Date | Event | Price | Change | Sq Ft Price |
|---|---|---|---|---|
| 06/11/2013 06/11/13 | Sold | $380,000 | -2.3% | $245 / Sq Ft |
| 05/12/2013 05/12/13 | Pending | -- | -- | -- |
| 05/09/2013 05/09/13 | For Sale | $389,000 | +2.4% | $250 / Sq Ft |
| 04/27/2013 04/27/13 | Off Market | $380,000 | -- | -- |
| 02/06/2013 02/06/13 | For Sale | $389,000 | -- | $250 / Sq Ft |
Tax History Compared to Growth
Tax History
| Year | Tax Paid | Tax Assessment Tax Assessment Total Assessment is a certain percentage of the fair market value that is determined by local assessors to be the total taxable value of land and additions on the property. | Land | Improvement |
|---|---|---|---|---|
| 2024 | $5,971 | $458,758 | $217,305 | $241,453 |
| 2023 | $5,809 | $449,764 | $213,045 | $236,719 |
| 2022 | $5,710 | $440,946 | $208,868 | $232,078 |
| 2021 | $5,739 | $432,301 | $204,773 | $227,528 |
| 2020 | $5,660 | $427,869 | $202,674 | $225,195 |
| 2019 | $5,639 | $419,480 | $198,700 | $220,780 |
| 2018 | $5,576 | $411,255 | $194,804 | $216,451 |
| 2017 | $5,561 | $403,192 | $190,985 | $212,207 |
| 2016 | $5,279 | $395,288 | $187,241 | $208,047 |
| 2015 | $5,140 | $389,351 | $184,429 | $204,922 |
| 2014 | $4,964 | $381,725 | $180,817 | $200,908 |
Agents Affiliated with this Home
-
B
Seller's Agent in 2013
Betty Morper
Keller Williams Realty
-
J
Seller Co-Listing Agent in 2013
Joe Morper
Keller Williams Realty
-
Scott Schimpf

Buyer's Agent in 2013
Scott Schimpf
Keller Williams Realty
(619) 244-5410
5 in this area
99 Total Sales
Map
Source: San Diego MLS
MLS Number: 130018674
APN: 486-761-04
- 5995 Broadmoor Dr
- 6040 Amaya Dr
- 6120 Amaya Dr
- 9320 Earl St Unit 40
- 5750 Amaya Dr Unit 10
- 6130 Howell Dr
- 6010-12 Nancy Dr
- 6170-72 Stanley Dr
- 1945 Wedgemere Rd
- 9226 Briercrest Dr
- 1894 Wedgemere Rd
- 593 Live Oak Dr
- 185 Garfield Ave
- 431 Murray Dr
- 0 El Granito Ave Unit PTP2407205
- 316 Travelodge Dr
- 368 Travelodge Dr Unit 368
- 0 Sierra Vista Ave
- 1334 Pine Dr
- 5953 Lubbock Ave
