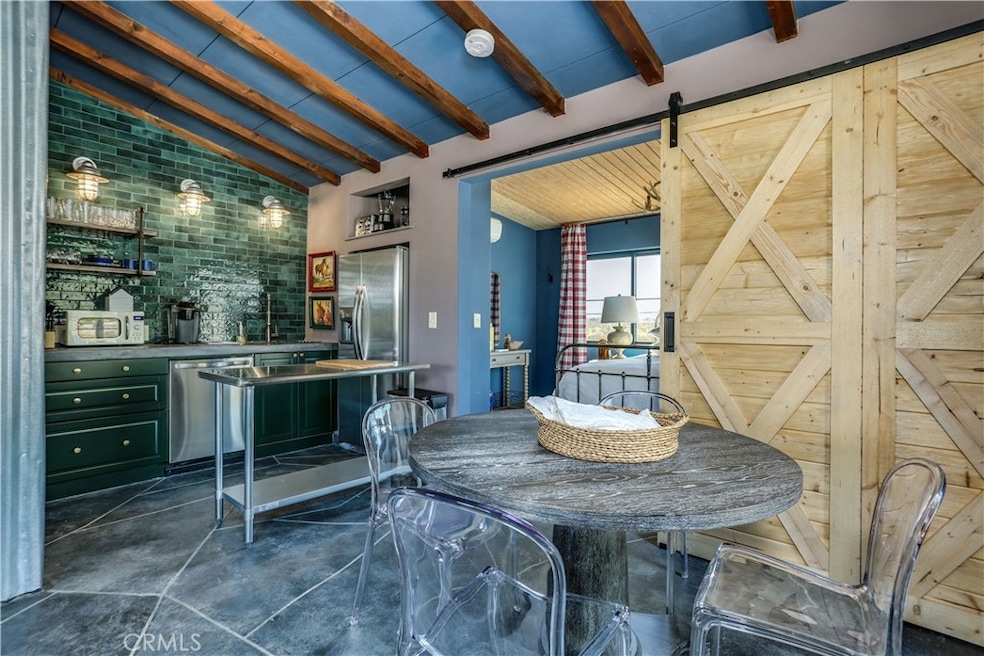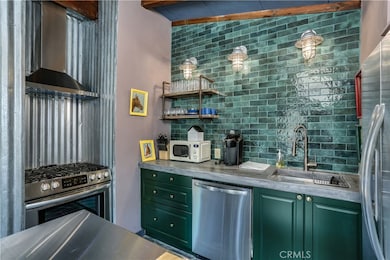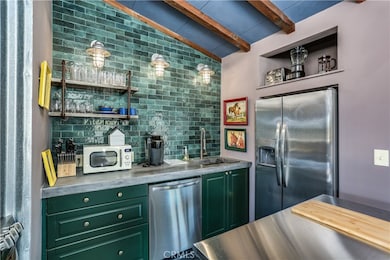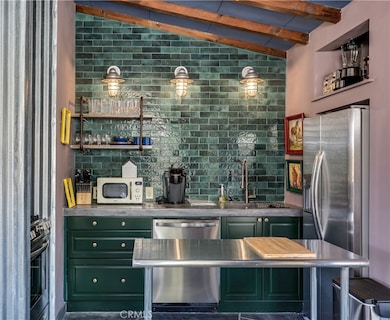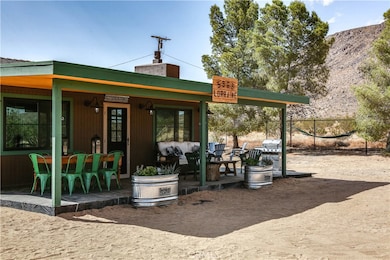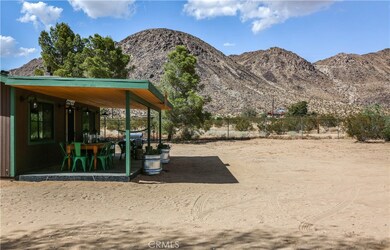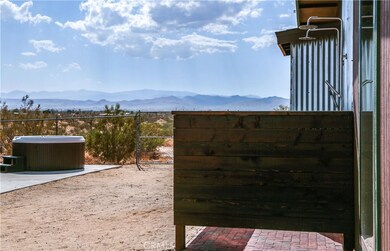5969 Lorraine Rd Landers, CA 92285
Estimated payment $1,895/month
Highlights
- Above Ground Spa
- Updated Kitchen
- Freestanding Bathtub
- Panoramic View
- 5 Acre Lot
- Cathedral Ceiling
About This Home
Welcome to **Pine + Mountain**, a beautifully reimagined 1950s cabin designed by HGTV star **Doug Wiand**. This 2-bedroom, 1-bath home combines vintage charm with modern comfort, featuring a warm and inviting country cabin feel throughout. Inside, you’ll find a cozy gas fireplace, gorgeous stamped concrete floors that extend outside to the walkway. Prepare meals in a fully remodeled kitchen with stainless steel appliances, concrete countertops, and high-end tile finishes. The elegant clawfoot tub adds a touch of classic character to the bathroom while a skylight lets in beautiful natural light. Every detail reflects exceptional craftsmanship. Step outside to enjoy the best of desert living on five private acres with views in every direction, at the foot of Goat Mountain. The Starry Nights are amazing! Relax in the Jacuzzi hot tub, gather around the fire pit, rinse off in the double outdoor shower, or dine under the large covered patio. This home offers a peaceful retreat with designer style, ideal as a full-time residence, weekend escape, or short-term rental. With its proximity to Giant Rock, the Integretron, and King of The Hammers makes the location ideal.
Listing Agent
eXp Realty of Southern California, Inc. Brokerage Phone: 760-221-2526 License #01365005 Listed on: 11/06/2025

Co-Listing Agent
eXp Realty of Southern California, Inc. Brokerage Phone: 760-221-2526 License #02108198
Home Details
Home Type
- Single Family
Year Built
- Built in 1959
Lot Details
- 5 Acre Lot
- Rural Setting
- Desert faces the front and back of the property
- Chain Link Fence
- Corner Lot
- Density is 2-5 Units/Acre
Property Views
- Panoramic
- Mountain
- Desert
Home Design
- Entry on the 100th floor
- Turnkey
- Shingle Roof
- Composition Roof
Interior Spaces
- 1,000 Sq Ft Home
- 1-Story Property
- Cathedral Ceiling
- Living Room with Fireplace
- Concrete Flooring
- Laundry Room
Kitchen
- Updated Kitchen
- Eat-In Kitchen
- Dishwasher
- Stone Countertops
Bedrooms and Bathrooms
- 2 Main Level Bedrooms
- 1 Full Bathroom
- Stone Bathroom Countertops
- Freestanding Bathtub
- Soaking Tub
- Bathtub with Shower
Parking
- Parking Available
- Unpaved Parking
Eco-Friendly Details
- ENERGY STAR Qualified Equipment
Outdoor Features
- Above Ground Spa
- Covered Patio or Porch
Utilities
- Ductless Heating Or Cooling System
- Propane
- Conventional Septic
- Cable TV Available
Community Details
- No Home Owners Association
Listing and Financial Details
- Assessor Parcel Number 0630082260000
Map
Home Values in the Area
Average Home Value in this Area
Tax History
| Year | Tax Paid | Tax Assessment Tax Assessment Total Assessment is a certain percentage of the fair market value that is determined by local assessors to be the total taxable value of land and additions on the property. | Land | Improvement |
|---|---|---|---|---|
| 2025 | $1,488 | $105,974 | $21,195 | $84,779 |
| 2024 | $1,488 | $103,896 | $20,779 | $83,117 |
| 2023 | $1,460 | $101,859 | $20,372 | $81,487 |
| 2022 | $1,432 | $99,862 | $19,973 | $79,889 |
| 2021 | $1,415 | $97,904 | $19,581 | $78,323 |
| 2020 | $1,402 | $96,900 | $19,380 | $77,520 |
| 2019 | $812 | $41,063 | $16,495 | $24,568 |
| 2018 | $649 | $40,258 | $16,172 | $24,086 |
| 2017 | $798 | $39,469 | $15,855 | $23,614 |
| 2016 | $791 | $38,695 | $15,544 | $23,151 |
| 2015 | $769 | $38,114 | $15,311 | $22,803 |
| 2014 | $761 | $37,367 | $15,011 | $22,356 |
Property History
| Date | Event | Price | List to Sale | Price per Sq Ft | Prior Sale |
|---|---|---|---|---|---|
| 01/05/2026 01/05/26 | Price Changed | $339,000 | -1.7% | $339 / Sq Ft | |
| 11/06/2025 11/06/25 | For Sale | $345,000 | +263.2% | $345 / Sq Ft | |
| 04/08/2019 04/08/19 | Sold | $95,000 | -5.0% | $136 / Sq Ft | View Prior Sale |
| 10/29/2018 10/29/18 | Pending | -- | -- | -- | |
| 10/29/2018 10/29/18 | For Sale | $100,000 | -- | $143 / Sq Ft |
Purchase History
| Date | Type | Sale Price | Title Company |
|---|---|---|---|
| Grant Deed | $95,000 | Orange Coast Ttl Co Of Socal | |
| Interfamily Deed Transfer | -- | -- |
Source: California Regional Multiple Listing Service (CRMLS)
MLS Number: JT25255272
APN: 0630-082-26
- 565 N Inez Ave
- 0 N Inez Ave
- 59676 Mitch Rd
- 58725 Botkin Rd
- 1616 Sunset Mesa Rd
- 0 Phillipi Ave Unit 24-466239
- 59125 Shayne Ln
- 58562 Applegate Way
- 60426 Lorraine Rd
- 59990 Mitch Ln
- 58575 Gerrie Ln
- 59724 Stearman Rd
- 0 Yucca Mesa Unit IG25238304
- 0 Goat Mountain Rd
- 2750 Gibralter Rd
- 0 Stearman Rd Unit JT25178582
- 0 Mallow Ave
- 0 Landers Ln Unit OC25243523
- 1825 Noble Way
- 528 Landers Ln
- 60810 Cole Ln
- 61576 Aberdeen Dr
- 3460 Stonehill Ave
- 60275 Verbena Rd
- 61818 Terrace Dr
- 6470 Ronald Dr Unit B
- 6328 Palo Alto Ave
- 6036 Sunset Rd
- 62168 Verbena Rd
- 57336 Crestview Dr
- 61737 Desert Air Rd Unit A
- 61737 Desert Air Rd Unit D
- 6886 Hillview Rd
- 61600 Palm Vista Dr Unit 61600 Palm Vista DR
- 7117 Murray Ln Unit A
- 7207 Murray Ln Unit A
- 61455 Adobe Dr
- 61791 Alta Mesa Dr
- 65585 4th St S
- 7397 Village Way
