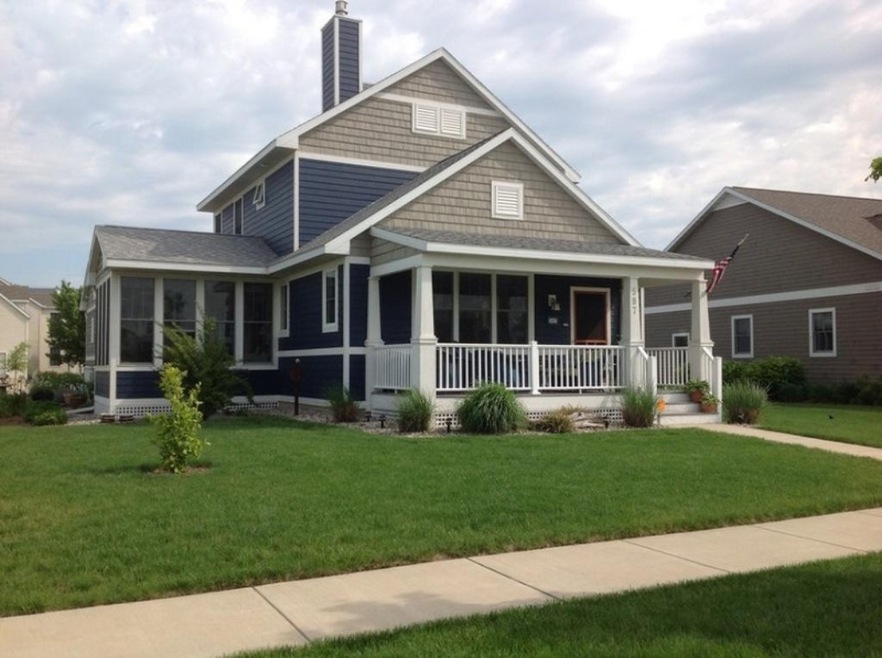
597 Summer Ridge Pkwy Saint Joseph, MI 49085
Estimated Value: $614,496 - $839,000
Highlights
- Contemporary Architecture
- Wood Flooring
- Porch
- Upton Middle School Rated A
- Whirlpool Bathtub
- Built-In Desk
About This Home
As of August 2015''Barefoot'' Beach Cottage with a nod to the Craftsman style puts you in the mood to kick back and hang out. Bright and airy, comfortable front porch and seamless transition from inside to out. Totally open floor plan in social areas with master suite on main floor. Built with an eye on sustainability and low maintenance there is cement board siding and cedar trim on the exterior. Rapid growing ash floors and high efficiency appliances supported by a tank less water heater and programmable thermostat for the high efficiency furnace. Ceiling fans on both levels. Beautiful, low maintenance garden highlights gentle landscaping. Much, much more.
Last Agent to Sell the Property
Cressy & Everett Real Estate License #6506042320 Listed on: 09/16/2015

Last Buyer's Agent
Cressy & Everett Real Estate License #6506042320 Listed on: 09/16/2015

Home Details
Home Type
- Single Family
Est. Annual Taxes
- $5,579
Year Built
- Built in 2008
Lot Details
- 1,306 Sq Ft Lot
- Sprinkler System
Parking
- 2 Car Garage
Home Design
- Contemporary Architecture
- Composition Roof
- HardiePlank Siding
Interior Spaces
- 2-Story Property
- Built-In Desk
- Ceiling Fan
- Living Room with Fireplace
- Dining Area
- Basement Fills Entire Space Under The House
- Home Security System
Kitchen
- Built-In Oven
- Range
- Dishwasher
- Kitchen Island
- Snack Bar or Counter
Flooring
- Wood
- Ceramic Tile
Bedrooms and Bathrooms
- 3 Bedrooms | 1 Main Level Bedroom
- Whirlpool Bathtub
Laundry
- Laundry on main level
- Dryer
- Washer
Outdoor Features
- Patio
- Porch
Utilities
- Forced Air Heating and Cooling System
- Heating System Uses Natural Gas
- Water Softener is Owned
- Cable TV Available
Ownership History
Purchase Details
Home Financials for this Owner
Home Financials are based on the most recent Mortgage that was taken out on this home.Purchase Details
Similar Homes in Saint Joseph, MI
Home Values in the Area
Average Home Value in this Area
Purchase History
| Date | Buyer | Sale Price | Title Company |
|---|---|---|---|
| Kortebein David W | $375,000 | First American Title | |
| Barfield George | -- | None Available |
Mortgage History
| Date | Status | Borrower | Loan Amount |
|---|---|---|---|
| Open | Kortebein David W | $318,750 | |
| Previous Owner | Barfield George | $25,000 | |
| Previous Owner | Barfield George | $274,000 | |
| Previous Owner | Barfield George | $264,800 | |
| Previous Owner | Barfield George | $20,000 | |
| Previous Owner | Barfield George | $34,000 | |
| Previous Owner | Barfield George | $230,000 |
Property History
| Date | Event | Price | Change | Sq Ft Price |
|---|---|---|---|---|
| 09/16/2015 09/16/15 | For Sale | $429,500 | +14.5% | $148 / Sq Ft |
| 08/11/2015 08/11/15 | Sold | $375,000 | -- | $129 / Sq Ft |
| 06/22/2015 06/22/15 | Pending | -- | -- | -- |
Tax History Compared to Growth
Tax History
| Year | Tax Paid | Tax Assessment Tax Assessment Total Assessment is a certain percentage of the fair market value that is determined by local assessors to be the total taxable value of land and additions on the property. | Land | Improvement |
|---|---|---|---|---|
| 2025 | $8,852 | $299,400 | $0 | $0 |
| 2024 | $8,587 | $288,000 | $0 | $0 |
| 2023 | $8,236 | $251,200 | $0 | $0 |
| 2022 | $7,861 | $210,700 | $0 | $0 |
| 2021 | $7,810 | $206,400 | $38,900 | $167,500 |
| 2020 | $7,705 | $202,200 | $0 | $0 |
| 2019 | $7,646 | $184,000 | $35,000 | $149,000 |
| 2018 | $7,516 | $184,000 | $0 | $0 |
| 2017 | $6,742 | $184,900 | $0 | $0 |
| 2016 | $6,742 | $176,500 | $0 | $0 |
| 2015 | $5,676 | $152,700 | $0 | $0 |
| 2014 | $5,409 | $149,300 | $0 | $0 |
Agents Affiliated with this Home
-
Shawn Wartick

Seller's Agent in 2015
Shawn Wartick
Cressy & Everett Real Estate
(269) 845-2317
5 in this area
161 Total Sales
Map
Source: Southwestern Michigan Association of REALTORS®
MLS Number: 15050081
APN: 11-76-1915-0041-00-8
- 565 Golden Bear Ct
- V/L Michigan 63
- 1574 Michigan 63
- 109 Higman Park Hill
- 150 Higman Park Hill 1 Unit 1
- 198 Grand Blvd
- 917 Harbor Dr E
- 982 Harbor Dr E
- 986 Harbor Dr E
- 228 Higman Park Hill Unit 2
- 300 Morning Walk Path
- 269 Ridgeway St
- 143 Anchors Way Unit 88
- 103 N Pier St
- 312 Water St Unit 15
- 312 Water St Unit 51
- 312 Water St Unit 14
- 312 Water St Unit 52
- 240 Water St Unit 1A
- 308 Water St
- 597 Summer Ridge Pkwy
- 583 Summer Ridge Pkwy Unit 48
- 583 Summer Ridge Pkwy
- 603 Summer Ridge Pkwy
- 615 Summer Ridge Pkwy Unit 97
- 601 Upton Dr
- 611 Upton Dr Unit 101
- 591 Upton Dr Unit 39
- 581 Upton Dr
- 570 Summer Ridge Pkwy
- 570 Summer Ridge Pkwy
- 621 Upton Dr Unit 100
- 557 Summer Ridge Pkwy
- 571 Upton Dr Unit 37
- 501 Dunewood
- 619 Summer Ridge Pkwy
- 631 Upton Dr Unit 99
- 561 Upton Dr Unit 36
- 550 Summer Ridge Pkwy
- 543 Summer Ridge Pkwy Unit 45
