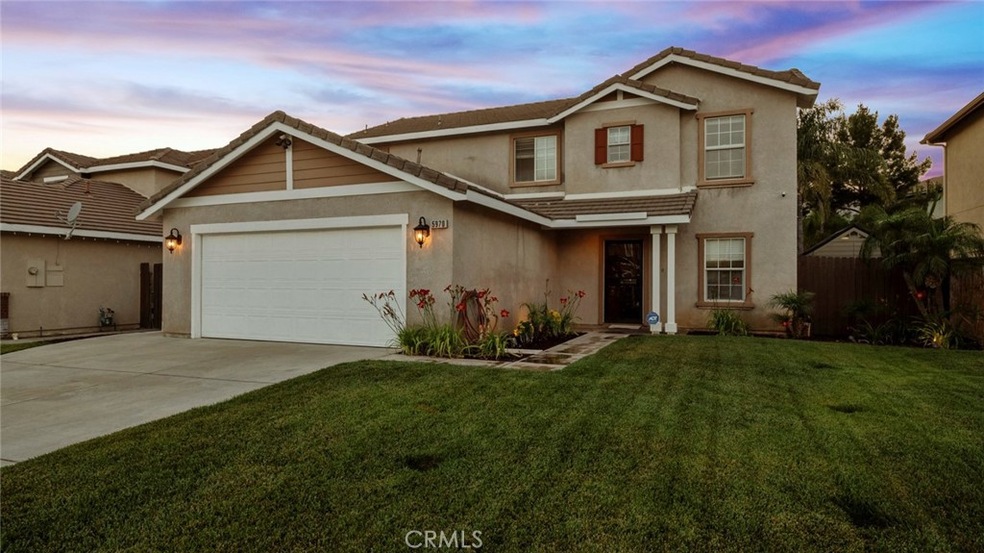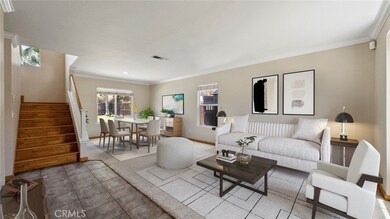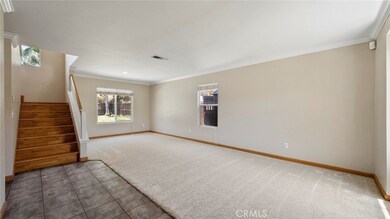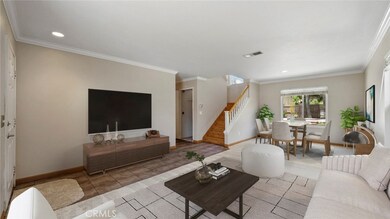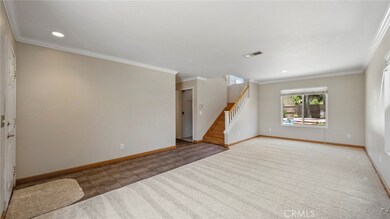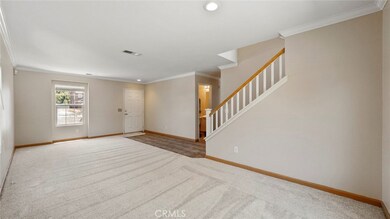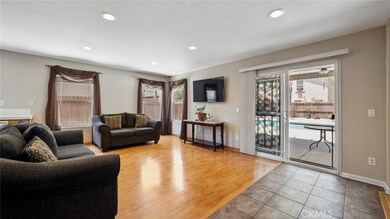
5970 Honeysuckle Ln San Bernardino, CA 92407
Verdemont NeighborhoodEstimated Value: $641,832 - $696,000
Highlights
- In Ground Pool
- Primary Bedroom Suite
- Property is near a park
- Cajon High School Rated A-
- Mountain View
- Private Yard
About This Home
As of August 2024Located at the base of the San Bernardino Mountains, centrally located near Glen Helen Regional Park and California State University San Bernardino, this home offers the charm and comfort of a brand new residence in a beautiful neighborhood. With four bedrooms and two and a half bathrooms in approximately 1,940 square feet of living space, this home has been impeccably maintained with a pride of ownership rarely seen and thoughtfully upgraded with features like new carpet and fresh paint, enhancing its appeal. The property has a two car garage with durable epoxy flooring, a built-in security system with a monitor, and TVs that are included with the home. The back yard is an entertainer’s delight, featuring a stunning patio, a refreshing pool, and a relaxing spa. Don’t miss the chance to make this exquisite house your new home.
Last Agent to Sell the Property
KELLER WILLIAMS EMPIRE ESTATES Brokerage Phone: 909-945-0600 License #01719958 Listed on: 06/13/2024

Home Details
Home Type
- Single Family
Est. Annual Taxes
- $4,083
Year Built
- Built in 2001
Lot Details
- 7,200 Sq Ft Lot
- Wood Fence
- Landscaped
- Sprinkler System
- Private Yard
- Lawn
- Back and Front Yard
Parking
- 2 Car Direct Access Garage
- Parking Available
- Front Facing Garage
- Two Garage Doors
- Driveway
Property Views
- Mountain
- Neighborhood
Home Design
- Turnkey
- Slab Foundation
- Frame Construction
- Tile Roof
- Stucco
Interior Spaces
- 1,940 Sq Ft Home
- 2-Story Property
- Built-In Features
- Recessed Lighting
- Track Lighting
- Sliding Doors
- Entryway
- Family Room Off Kitchen
- Living Room
- Formal Dining Room
- Storm Doors
- Laundry Room
Kitchen
- Open to Family Room
- Eat-In Kitchen
- Gas Range
- Dishwasher
- Tile Countertops
Flooring
- Carpet
- Laminate
- Tile
Bedrooms and Bathrooms
- 4 Bedrooms
- All Upper Level Bedrooms
- Primary Bedroom Suite
- Walk-In Closet
- Mirrored Closets Doors
- Dual Vanity Sinks in Primary Bathroom
- Soaking Tub
- Bathtub with Shower
- Separate Shower
Pool
- In Ground Pool
- In Ground Spa
Outdoor Features
- Covered patio or porch
- Exterior Lighting
- Shed
- Rain Gutters
Location
- Property is near a park
- Property is near public transit
Schools
- Cesar Chavez Middle School
- Cajon High School
Utilities
- Central Heating and Cooling System
- Natural Gas Connected
- Water Heater
Community Details
- No Home Owners Association
Listing and Financial Details
- Tax Lot 58
- Tax Tract Number 15759
- Assessor Parcel Number 0261241660000
- $1,129 per year additional tax assessments
Ownership History
Purchase Details
Home Financials for this Owner
Home Financials are based on the most recent Mortgage that was taken out on this home.Purchase Details
Home Financials for this Owner
Home Financials are based on the most recent Mortgage that was taken out on this home.Purchase Details
Home Financials for this Owner
Home Financials are based on the most recent Mortgage that was taken out on this home.Purchase Details
Home Financials for this Owner
Home Financials are based on the most recent Mortgage that was taken out on this home.Purchase Details
Home Financials for this Owner
Home Financials are based on the most recent Mortgage that was taken out on this home.Similar Homes in the area
Home Values in the Area
Average Home Value in this Area
Purchase History
| Date | Buyer | Sale Price | Title Company |
|---|---|---|---|
| Ortiz David | -- | First American Title | |
| Munoz Carlos Enrique | $672,500 | First American Title | |
| Ortiz David | -- | Priority Title | |
| Ortiz David | $235,000 | Priority Title | |
| Cunningham Gary A | $178,500 | First American Title Ins Co |
Mortgage History
| Date | Status | Borrower | Loan Amount |
|---|---|---|---|
| Open | Munoz Carlos Enrique | $652,955 | |
| Previous Owner | Ortiz David | $40,000 | |
| Previous Owner | Ortiz David | $20,000 | |
| Previous Owner | Ortiz David | $207,600 | |
| Previous Owner | Ortiz David | $23,500 | |
| Previous Owner | Ortiz David | $215,201 | |
| Previous Owner | Cunningham Gary A | $233,750 | |
| Previous Owner | Cunningham Gary A | $38,149 | |
| Previous Owner | Cunningham Gary A | $170,012 |
Property History
| Date | Event | Price | Change | Sq Ft Price |
|---|---|---|---|---|
| 08/14/2024 08/14/24 | Sold | $672,500 | +3.5% | $347 / Sq Ft |
| 07/12/2024 07/12/24 | For Sale | $650,000 | 0.0% | $335 / Sq Ft |
| 06/20/2024 06/20/24 | Pending | -- | -- | -- |
| 06/13/2024 06/13/24 | For Sale | $650,000 | -- | $335 / Sq Ft |
Tax History Compared to Growth
Tax History
| Year | Tax Paid | Tax Assessment Tax Assessment Total Assessment is a certain percentage of the fair market value that is determined by local assessors to be the total taxable value of land and additions on the property. | Land | Improvement |
|---|---|---|---|---|
| 2024 | $4,083 | $297,396 | $69,603 | $227,793 |
| 2023 | $3,975 | $291,564 | $68,238 | $223,326 |
| 2022 | $3,967 | $285,847 | $66,900 | $218,947 |
| 2021 | $3,947 | $280,242 | $65,588 | $214,654 |
| 2020 | $3,947 | $277,368 | $64,915 | $212,453 |
| 2019 | $3,831 | $271,929 | $63,642 | $208,287 |
| 2018 | $3,790 | $266,597 | $62,394 | $204,203 |
| 2017 | $4,532 | $261,370 | $61,171 | $200,199 |
| 2016 | $4,462 | $256,246 | $59,972 | $196,274 |
| 2015 | $4,404 | $252,397 | $59,071 | $193,326 |
| 2014 | $4,296 | $247,453 | $57,914 | $189,539 |
Agents Affiliated with this Home
-
LAUREL STARKS
L
Seller's Agent in 2024
LAUREL STARKS
KELLER WILLIAMS EMPIRE ESTATES
1 in this area
127 Total Sales
-
Pedro Torres Jr.

Buyer's Agent in 2024
Pedro Torres Jr.
First Class Platinum Brokers
(323) 440-8113
1 in this area
116 Total Sales
Map
Source: California Regional Multiple Listing Service (CRMLS)
MLS Number: CV24120102
APN: 0261-241-66
- 2404 Sunflower Ave
- 2505 Rosemary Ln
- 5895 Christopher St
- 2655 Shadow Hills Dr Unit 42
- 6359 N Beechwood Ave
- 6340 N Azalea Ave
- 2625 W Meyers Rd
- 6483 N Walnut Ave
- 6487 Bethany Way
- 6499 Bethany Way
- 2966 Split Mountain Ln
- 5615 Buckboard Dr
- 5641 Surrey Ln
- 5641 N Pinnacle Ln
- 5542 Aster St
- 3192 Washington St
- 6671 Mirna Ave
- 0 Washington St Unit IG25081926
- 5305 Lilac St
- 5491 Pinnacle Ln
- 5978 Honeysuckle Ln
- 5962 Honeysuckle Ln
- 2584 Jeffrey Pine Ct
- 2555 Irvington Ave
- 2565 Irvington Ave
- 5971 Honeysuckle Ln
- 5963 Honeysuckle Ln
- 5979 Honeysuckle Ln
- 5955 Honeysuckle Ln
- 2594 Jeffrey Pine Ct
- 5987 Honeysuckle Ln
- 2565 Jeffrey Pine Ct
- 2575 Irvington Ave
- 2575 Jeffrey Pine Ct
- 5947 Honeysuckle Ln
- 2595 Jeffrey Pine Ct
- 5995 Honeysuckle Ln
- 2585 Jeffrey Pine Ct
- 2595 Irvington Ave
- 5939 Honeysuckle Ln
