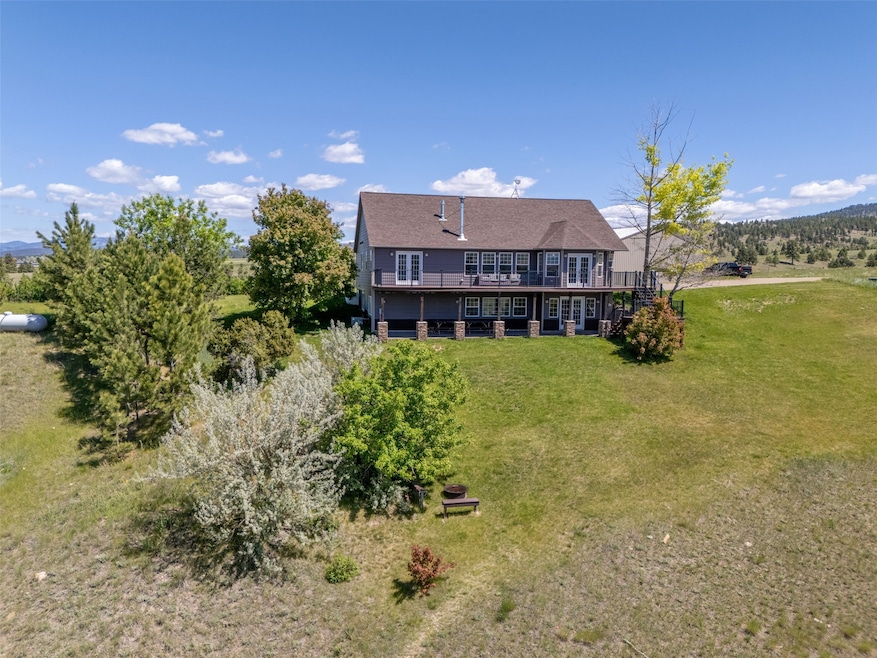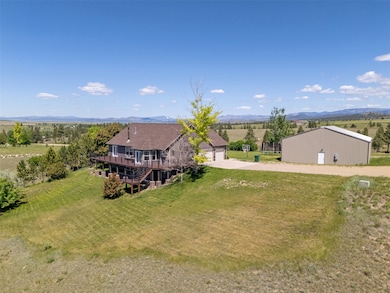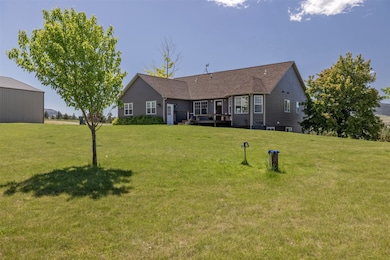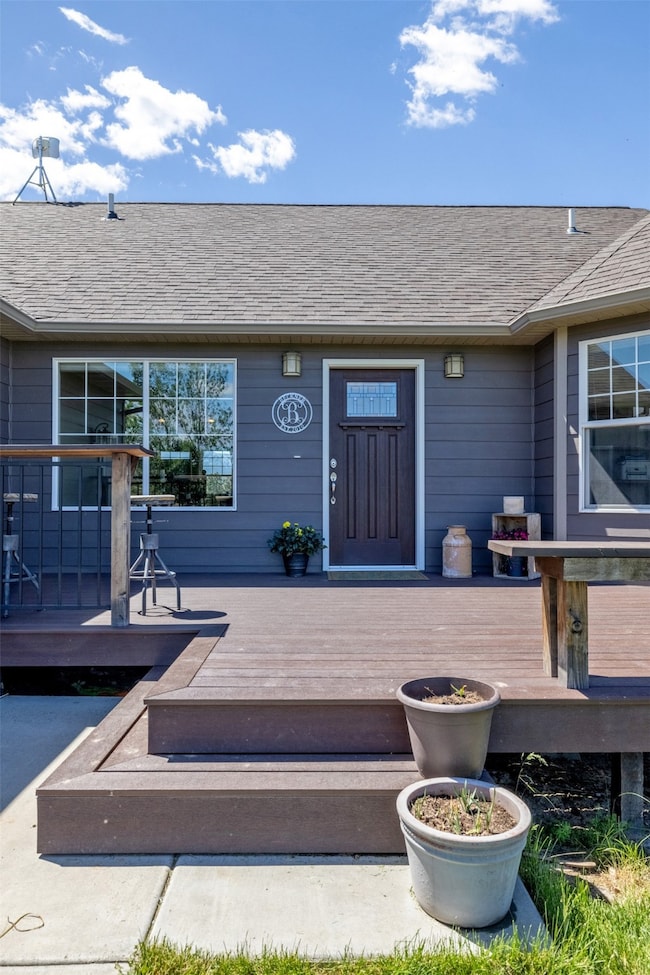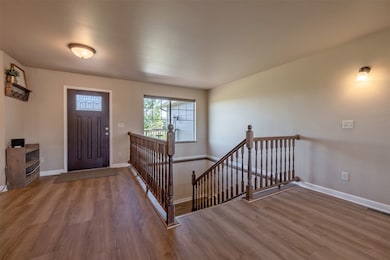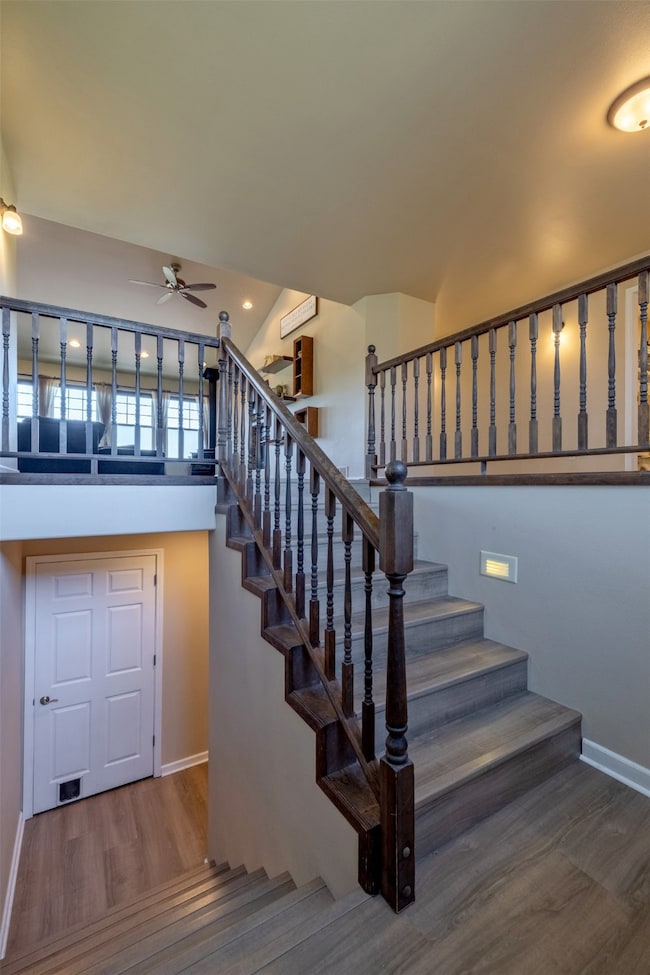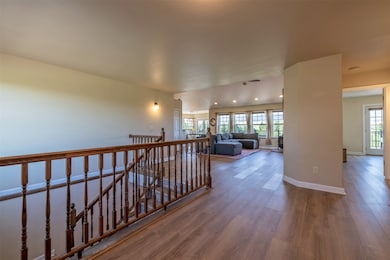
5974 Johnson Rd East Helena, MT 59635
Estimated payment $5,915/month
Highlights
- Horses Allowed On Property
- Balcony
- Fireplace
- No HOA
- Separate Outdoor Workshop
- 3 Car Attached Garage
About This Home
This spacious and well-maintained 5 bed, 3 bath home offers a perfect blend of comfort, privacy, and functionality. Sitting on almost 7 acres, this home is designed to provide lots of room to grow and entertain.With 3,286 sq ft of living space, there is lots of room for family and guests. The open floor plan has high ceilings, bright living spaces, and large windows that bring in natural light. The home also includes a 3 car attached garage. In addition, a detached oversized large 40X42 shop with three garage doors shop offers extra parking and workspaces.There's plenty of outdoor space to enjoy if you're looking to garden, entertain, or relax. Plus bring your horses! Located near East Helena, it’s also close to outdoor recreational opportunities, so you can enjoy the best of both worlds.If you're looking for room to grow or need space for your hobbies, this property offers it all.Call Amber Conger at 406-560-7183, Kelly Wirtz at 406-461-2901or your real estate professional
Listing Agent
Engel & Völkers Western Frontier - Helena License #RRE-RBS-LIC-80356 Listed on: 06/11/2025

Open House Schedule
-
Saturday, June 14, 20252:00 to 3:30 pm6/14/2025 2:00:00 PM +00:006/14/2025 3:30:00 PM +00:00Hosted by: Ranier Butler of Engel & Volkers Western FrontierAdd to Calendar
Home Details
Home Type
- Single Family
Est. Annual Taxes
- $4,536
Year Built
- Built in 2003
Parking
- 3 Car Attached Garage
Home Design
- Poured Concrete
Interior Spaces
- 3,268 Sq Ft Home
- Property has 2 Levels
- Fireplace
- Finished Basement
Kitchen
- Oven or Range
- Dishwasher
Bedrooms and Bathrooms
- 5 Bedrooms
- 3 Full Bathrooms
Laundry
- Dryer
- Washer
Outdoor Features
- Balcony
- Separate Outdoor Workshop
Utilities
- Central Air
- Propane
- Private Water Source
- Well
- Water Softener
- Septic Tank
- Private Sewer
Additional Features
- 6.58 Acre Lot
- Horses Allowed On Property
Community Details
- No Home Owners Association
Listing and Financial Details
- Exclusions: Freezer in the Garage
- Assessor Parcel Number 05189030202190000
Map
Home Values in the Area
Average Home Value in this Area
Tax History
| Year | Tax Paid | Tax Assessment Tax Assessment Total Assessment is a certain percentage of the fair market value that is determined by local assessors to be the total taxable value of land and additions on the property. | Land | Improvement |
|---|---|---|---|---|
| 2024 | $4,452 | $593,000 | $0 | $0 |
| 2023 | $5,387 | $593,000 | $0 | $0 |
| 2022 | $4,359 | $437,300 | $0 | $0 |
| 2021 | $4,072 | $404,000 | $0 | $0 |
| 2020 | $4,247 | $395,300 | $0 | $0 |
| 2019 | $4,422 | $395,300 | $0 | $0 |
| 2018 | $3,954 | $359,100 | $0 | $0 |
| 2017 | $2,978 | $359,100 | $0 | $0 |
| 2016 | $3,225 | $348,100 | $0 | $0 |
| 2015 | $2,932 | $348,100 | $0 | $0 |
| 2014 | $2,817 | $183,009 | $0 | $0 |
Property History
| Date | Event | Price | Change | Sq Ft Price |
|---|---|---|---|---|
| 06/11/2025 06/11/25 | For Sale | $990,000 | +20.3% | $303 / Sq Ft |
| 11/19/2021 11/19/21 | Sold | -- | -- | -- |
| 09/15/2021 09/15/21 | For Sale | $822,818 | -- | $250 / Sq Ft |
Purchase History
| Date | Type | Sale Price | Title Company |
|---|---|---|---|
| Warranty Deed | -- | Helena Abstract And Title Co | |
| Interfamily Deed Transfer | -- | None Available |
Mortgage History
| Date | Status | Loan Amount | Loan Type |
|---|---|---|---|
| Open | $425,000 | New Conventional | |
| Previous Owner | $15,352 | Future Advance Clause Open End Mortgage |
Similar Homes in East Helena, MT
Source: Montana Regional MLS
MLS Number: 30049881
APN: 05-1890-30-2-02-19-0000
- 5946 Johnson Rd
- 6131 Johnson Rd
- 5812 Spokane Ranch Rd
- 2160 Crested Wheat Loop
- 2231 Crested Wheat Loop
- 2277 Spring Wheat Loop
- 2108 Dryland Loop
- 2132 Dryland Loop
- 5865 Kamp Rd
- 2256 Spring Wheat Loop
- 6000 Pine Meadow Rd
- 3465 Pine Hills Dr
- 6275 Elkhorn Rd
- 6520 Canyon Ferry Rd
- 1933 Farm View Dr
- 6551 Canyon Ferry Rd
- 6220 Elkhorn Rd
- 6605 Rising Moon Rd
- 3755 Beargrass Ct
- 5498 Thimbleberry Loop
