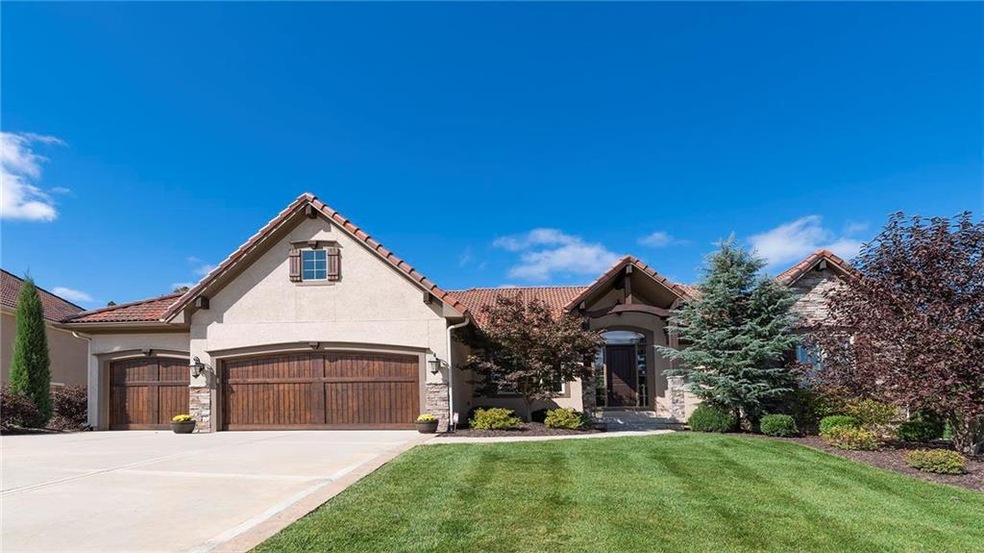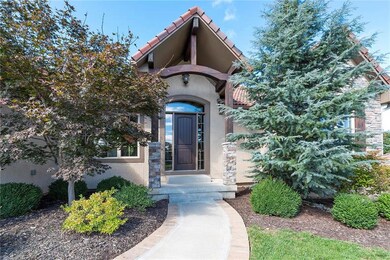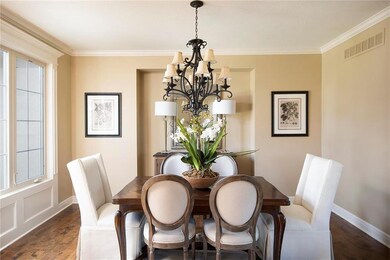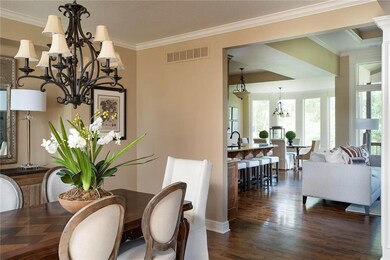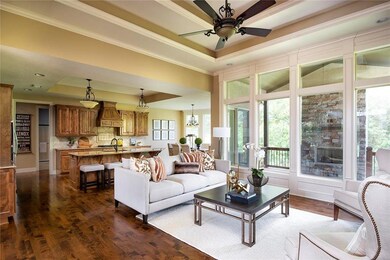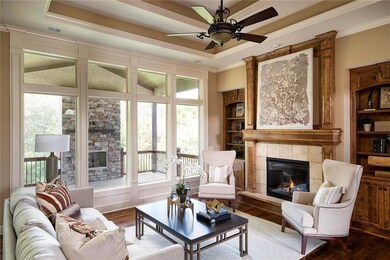
5974 N Saline Ave Kansas City, MO 64151
Parkdale-Walden NeighborhoodHighlights
- Great Room with Fireplace
- Recreation Room
- Traditional Architecture
- Southeast Elementary School Rated A-
- Vaulted Ceiling
- Wood Flooring
About This Home
As of February 2022Enhanced by a spacious, open floor plan, this home offers versatile living areas & exceptional amenities. The beautiful kitchen w/ large pantry, stainless appliances, large island & granite counters is an entertainer's dream. Enjoy the lavish master suite looking out to wooded greenway views, walk-in closet & luxurious master bath w/ spa tub & see-through fireplace. You will love the unbelievable attention to detail, neutral colors, clean lines & professionally designed luxury fixtures & finishes found throughout.
Last Agent to Sell the Property
Sage Sotheby's International Realty License #BR00055177 Listed on: 10/12/2019
Home Details
Home Type
- Single Family
Est. Annual Taxes
- $9,250
Year Built
- Built in 2014
Lot Details
- 0.51 Acre Lot
- Side Green Space
- Cul-De-Sac
- Level Lot
- Sprinkler System
- Many Trees
HOA Fees
- $50 Monthly HOA Fees
Parking
- 3 Car Attached Garage
- Front Facing Garage
- Garage Door Opener
Home Design
- Traditional Architecture
- Stone Veneer
- Stucco
Interior Spaces
- Wet Bar: Ceramic Tiles, Granite Counters, Shower Over Tub, Carpet, Walk-In Closet(s), Double Vanity, Separate Shower And Tub, Whirlpool Tub, Ceiling Fan(s), Fireplace, Hardwood, Kitchen Island, Pantry
- Built-In Features: Ceramic Tiles, Granite Counters, Shower Over Tub, Carpet, Walk-In Closet(s), Double Vanity, Separate Shower And Tub, Whirlpool Tub, Ceiling Fan(s), Fireplace, Hardwood, Kitchen Island, Pantry
- Vaulted Ceiling
- Ceiling Fan: Ceramic Tiles, Granite Counters, Shower Over Tub, Carpet, Walk-In Closet(s), Double Vanity, Separate Shower And Tub, Whirlpool Tub, Ceiling Fan(s), Fireplace, Hardwood, Kitchen Island, Pantry
- Skylights
- Fireplace With Gas Starter
- See Through Fireplace
- Thermal Windows
- Shades
- Plantation Shutters
- Drapes & Rods
- Mud Room
- Great Room with Fireplace
- 2 Fireplaces
- Family Room
- Formal Dining Room
- Recreation Room
- Workshop
Kitchen
- Eat-In Kitchen
- Electric Oven or Range
- Cooktop<<rangeHoodToken>>
- Dishwasher
- Kitchen Island
- Granite Countertops
- Laminate Countertops
- Disposal
Flooring
- Wood
- Wall to Wall Carpet
- Linoleum
- Laminate
- Stone
- Ceramic Tile
- Luxury Vinyl Plank Tile
- Luxury Vinyl Tile
Bedrooms and Bathrooms
- 4 Bedrooms
- Primary Bedroom on Main
- Cedar Closet: Ceramic Tiles, Granite Counters, Shower Over Tub, Carpet, Walk-In Closet(s), Double Vanity, Separate Shower And Tub, Whirlpool Tub, Ceiling Fan(s), Fireplace, Hardwood, Kitchen Island, Pantry
- Walk-In Closet: Ceramic Tiles, Granite Counters, Shower Over Tub, Carpet, Walk-In Closet(s), Double Vanity, Separate Shower And Tub, Whirlpool Tub, Ceiling Fan(s), Fireplace, Hardwood, Kitchen Island, Pantry
- 4 Full Bathrooms
- Double Vanity
- <<bathWithWhirlpoolToken>>
- <<tubWithShowerToken>>
Laundry
- Laundry Room
- Laundry on main level
- Washer
Finished Basement
- Walk-Out Basement
- Basement Fills Entire Space Under The House
- Sub-Basement: Workshop, Bathroom 4
- Bedroom in Basement
Home Security
- Home Security System
- Smart Thermostat
- Fire and Smoke Detector
Outdoor Features
- Enclosed patio or porch
Schools
- Southeast Elementary School
- Park Hill South High School
Utilities
- Forced Air Zoned Heating and Cooling System
- Heating System Uses Natural Gas
Community Details
- Forest Ridge Estates Subdivision
Listing and Financial Details
- Exclusions: See Dislcosure
- Assessor Parcel Number 19-90-30-200-003-018-000
Ownership History
Purchase Details
Home Financials for this Owner
Home Financials are based on the most recent Mortgage that was taken out on this home.Purchase Details
Home Financials for this Owner
Home Financials are based on the most recent Mortgage that was taken out on this home.Purchase Details
Home Financials for this Owner
Home Financials are based on the most recent Mortgage that was taken out on this home.Purchase Details
Home Financials for this Owner
Home Financials are based on the most recent Mortgage that was taken out on this home.Purchase Details
Home Financials for this Owner
Home Financials are based on the most recent Mortgage that was taken out on this home.Purchase Details
Similar Homes in Kansas City, MO
Home Values in the Area
Average Home Value in this Area
Purchase History
| Date | Type | Sale Price | Title Company |
|---|---|---|---|
| Warranty Deed | -- | Secured Title | |
| Warranty Deed | -- | Secured Title | |
| Warranty Deed | -- | Centeral Title | |
| Warranty Deed | -- | Stewart Title Company | |
| Quit Claim Deed | -- | -- | |
| Warranty Deed | -- | Secured Title Of Kansas City | |
| Warranty Deed | -- | None Available |
Mortgage History
| Date | Status | Loan Amount | Loan Type |
|---|---|---|---|
| Open | $592,960 | New Conventional | |
| Closed | $592,960 | No Value Available | |
| Previous Owner | $525,000 | New Conventional | |
| Previous Owner | $526,500 | New Conventional | |
| Previous Owner | $293,800 | New Conventional | |
| Previous Owner | $374,200 | New Conventional | |
| Previous Owner | $374,200 | New Conventional | |
| Previous Owner | $417,000 | New Conventional |
Property History
| Date | Event | Price | Change | Sq Ft Price |
|---|---|---|---|---|
| 02/14/2022 02/14/22 | Sold | -- | -- | -- |
| 12/30/2021 12/30/21 | Pending | -- | -- | -- |
| 12/14/2021 12/14/21 | For Sale | $745,000 | +24.2% | $206 / Sq Ft |
| 12/26/2019 12/26/19 | Sold | -- | -- | -- |
| 11/11/2019 11/11/19 | Pending | -- | -- | -- |
| 10/12/2019 10/12/19 | For Sale | $599,950 | +0.2% | $166 / Sq Ft |
| 04/19/2019 04/19/19 | Sold | -- | -- | -- |
| 03/19/2019 03/19/19 | Pending | -- | -- | -- |
| 11/19/2018 11/19/18 | For Sale | $599,000 | 0.0% | $166 / Sq Ft |
| 08/06/2014 08/06/14 | Sold | -- | -- | -- |
| 06/24/2014 06/24/14 | Pending | -- | -- | -- |
| 04/07/2014 04/07/14 | For Sale | $598,900 | -- | -- |
Tax History Compared to Growth
Tax History
| Year | Tax Paid | Tax Assessment Tax Assessment Total Assessment is a certain percentage of the fair market value that is determined by local assessors to be the total taxable value of land and additions on the property. | Land | Improvement |
|---|---|---|---|---|
| 2023 | $9,638 | $120,382 | $15,181 | $105,201 |
| 2022 | $9,103 | $110,039 | $15,181 | $94,858 |
| 2021 | $9,133 | $110,039 | $15,181 | $94,858 |
| 2020 | $9,083 | $110,039 | $15,181 | $94,858 |
| 2019 | $9,083 | $110,039 | $15,181 | $94,858 |
| 2018 | $9,250 | $110,039 | $15,181 | $94,858 |
| 2017 | $9,172 | $110,039 | $15,181 | $94,858 |
| 2016 | $9,227 | $110,039 | $15,181 | $94,858 |
| 2015 | $9,256 | $110,039 | $15,181 | $94,858 |
| 2013 | $1,525 | $12,145 | $0 | $0 |
Agents Affiliated with this Home
-
Margie Langdon

Seller's Agent in 2022
Margie Langdon
Northstar Realty LLC
(816) 289-8944
2 in this area
45 Total Sales
-
Joe Balestrieri
J
Buyer's Agent in 2022
Joe Balestrieri
Keller Williams Realty Partners Inc.
(816) 305-7901
1 in this area
67 Total Sales
-
Andrew Bash

Seller's Agent in 2019
Andrew Bash
Sage Sotheby's International Realty
(816) 868-5888
1 in this area
341 Total Sales
-
Jack Burns

Seller's Agent in 2019
Jack Burns
Realty Executives
(816) 806-9912
114 Total Sales
-
Mary Drake

Buyer's Agent in 2019
Mary Drake
RE/MAX Heritage
(816) 679-6577
119 Total Sales
-
Janet Agron
J
Seller's Agent in 2014
Janet Agron
ReeceNichols-KCN
(816) 741-3002
3 in this area
14 Total Sales
Map
Source: Heartland MLS
MLS Number: 2193417
APN: 19-90-30-200-003-018-000
- 6216 NW 59th Terrace
- 5907 N Lucerne Ave
- 6004 N Cosby Ave
- 5842 N Lucerne Ave
- 5947 N Cosby St
- 5827 N Lucerne Ave
- 5830 N Lucerne Ave
- 6000 N Cosby Ct
- 6309 NW 58 Terrace
- 6112 N Mattox Rd
- 6101 NW 58th St
- 6004 NW 58th St
- 5746 N Revere Ave
- 5500 NW 62nd St
- 5938 N Chatham Ave
- 6418 N Revere Dr
- 7812 Deer Run
- 5323 NW 60th St
- 5436 NW Walden Dr
- 6512 N Fisk Ct
