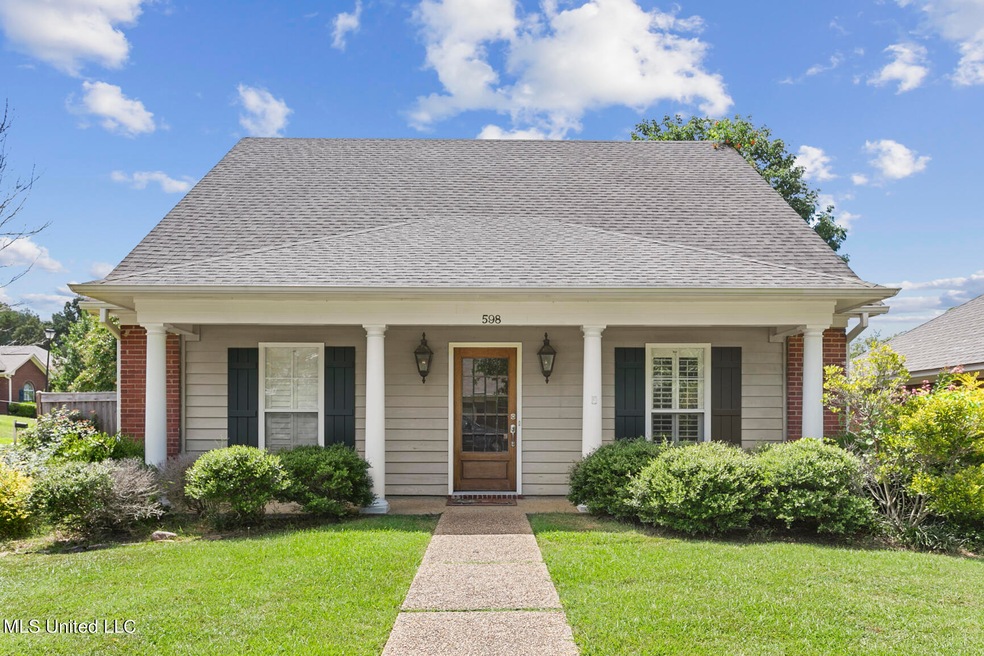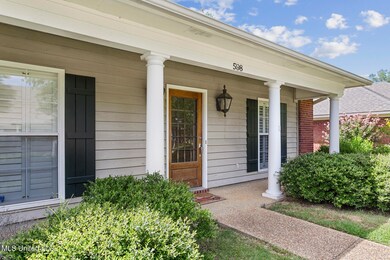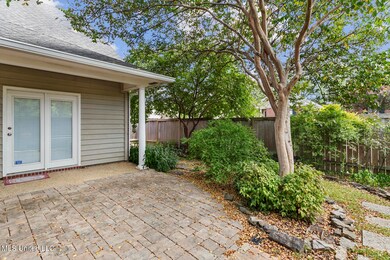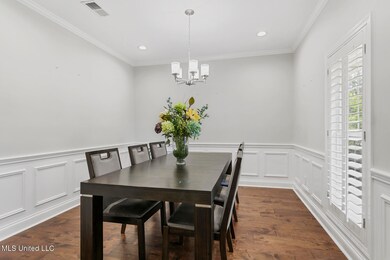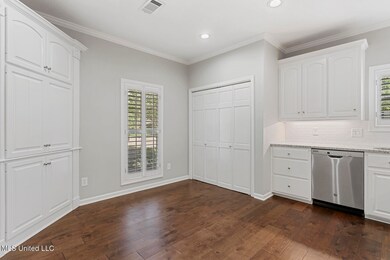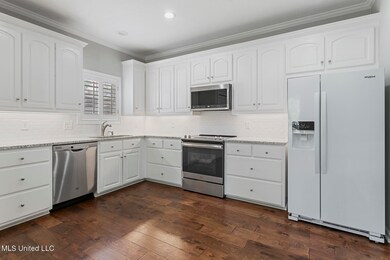
598 Camdenpark Place Ridgeland, MS 39157
Highlights
- Traditional Architecture
- Wood Flooring
- Walk-In Closet
- Ann Smith Elementary School Rated A-
- Enclosed patio or porch
- Cooling System Powered By Gas
About This Home
As of December 2024Welcome to this meticulously maintained and beautifully updated residence, perfect for modern living! This stunning home features bright and light paint throughout, wood flooring on the main level, and plush carpet upstairs. The kitchen and bathrooms boast elegant granite countertops, adding a touch of luxury to your daily routines.
Key highlights include:
Primary Suite Downstairs: Enjoy the convenience of a master bedroom on the main floor, complete with built-in computer space and separate his-and-hers closets.
Updated Features: Recent upgrades include a state-of-the-art alarm system, a reliable standby generator, and a new wood fence enclosing the backyard for added privacy.
Ample Storage: Spacious closets and well-planned storage areas ensure that you have plenty of room for all your belongings.
Professional Landscaping: The property is professionally landscaped, enhancing its curb appeal and outdoor enjoyment.
Situated in a fantastic neighborhood, this home has been thoroughly inspected.
Don't miss the opportunity to make this gem your own. Schedule a viewing today!
Last Agent to Sell the Property
Keller Williams License #S45324 Listed on: 10/09/2024

Home Details
Home Type
- Single Family
Est. Annual Taxes
- $2,513
Year Built
- Built in 1999
Lot Details
- 5,227 Sq Ft Lot
- Wood Fence
- Back Yard Fenced
Parking
- 2 Car Garage
- Garage Door Opener
Home Design
- Traditional Architecture
- Brick Exterior Construction
- Architectural Shingle Roof
Interior Spaces
- 1,757 Sq Ft Home
- 2-Story Property
- Ceiling Fan
- Gas Fireplace
- Insulated Windows
- Aluminum Window Frames
- Den with Fireplace
- Fire and Smoke Detector
Kitchen
- Gas Oven
- Gas Cooktop
- Recirculated Exhaust Fan
- Microwave
- Dishwasher
- Disposal
Flooring
- Wood
- Carpet
- Ceramic Tile
Bedrooms and Bathrooms
- 3 Bedrooms
- Walk-In Closet
- 2 Full Bathrooms
Outdoor Features
- Enclosed patio or porch
Schools
- Ann Smith Elementary School
- Olde Towne Middle School
- Ridgeland High School
Utilities
- Cooling System Powered By Gas
- Central Heating and Cooling System
- Heating System Uses Natural Gas
- Hot Water Heating System
- Natural Gas Connected
- Gas Water Heater
- Fiber Optics Available
- Cable TV Available
Community Details
- Property has a Home Owners Association
- Association fees include ground maintenance
- Camden Park Subdivision
- The community has rules related to covenants, conditions, and restrictions
Listing and Financial Details
- Assessor Parcel Number 072i-29a-147-00-00
Ownership History
Purchase Details
Home Financials for this Owner
Home Financials are based on the most recent Mortgage that was taken out on this home.Purchase Details
Home Financials for this Owner
Home Financials are based on the most recent Mortgage that was taken out on this home.Similar Homes in Ridgeland, MS
Home Values in the Area
Average Home Value in this Area
Purchase History
| Date | Type | Sale Price | Title Company |
|---|---|---|---|
| Warranty Deed | -- | None Listed On Document | |
| Warranty Deed | -- | None Available |
Mortgage History
| Date | Status | Loan Amount | Loan Type |
|---|---|---|---|
| Previous Owner | $124,000 | New Conventional |
Property History
| Date | Event | Price | Change | Sq Ft Price |
|---|---|---|---|---|
| 12/30/2024 12/30/24 | Sold | -- | -- | -- |
| 12/14/2024 12/14/24 | Pending | -- | -- | -- |
| 11/26/2024 11/26/24 | Price Changed | $265,000 | -5.3% | $151 / Sq Ft |
| 11/09/2024 11/09/24 | Price Changed | $279,900 | -1.8% | $159 / Sq Ft |
| 10/09/2024 10/09/24 | For Sale | $285,000 | 0.0% | $162 / Sq Ft |
| 09/27/2024 09/27/24 | Pending | -- | -- | -- |
| 08/13/2024 08/13/24 | For Sale | $285,000 | +29.5% | $162 / Sq Ft |
| 01/10/2020 01/10/20 | Sold | -- | -- | -- |
| 01/01/2020 01/01/20 | Pending | -- | -- | -- |
| 11/25/2019 11/25/19 | For Sale | $219,999 | -- | $125 / Sq Ft |
Tax History Compared to Growth
Tax History
| Year | Tax Paid | Tax Assessment Tax Assessment Total Assessment is a certain percentage of the fair market value that is determined by local assessors to be the total taxable value of land and additions on the property. | Land | Improvement |
|---|---|---|---|---|
| 2024 | $2,594 | $24,072 | $0 | $0 |
| 2023 | $2,513 | $23,322 | $0 | $0 |
| 2022 | $2,513 | $23,322 | $0 | $0 |
| 2021 | $2,420 | $22,461 | $0 | $0 |
| 2020 | $2,093 | $19,421 | $0 | $0 |
| 2019 | $2,093 | $19,421 | $0 | $0 |
| 2018 | $1,095 | $12,947 | $0 | $0 |
| 2017 | $1,075 | $12,759 | $0 | $0 |
| 2016 | $1,075 | $12,759 | $0 | $0 |
| 2015 | $1,075 | $12,759 | $0 | $0 |
| 2014 | $1,075 | $12,759 | $0 | $0 |
Agents Affiliated with this Home
-
Stephanie Remore

Seller's Agent in 2024
Stephanie Remore
Keller Williams
(601) 955-7176
18 in this area
248 Total Sales
-
Gina Smith

Buyer's Agent in 2024
Gina Smith
Yellow Brick Real Estate, LLC
(601) 942-9967
5 in this area
58 Total Sales
-
SANDRA MCLAURIN
S
Seller's Agent in 2020
SANDRA MCLAURIN
The McLaurin Group
(601) 454-2505
1 in this area
5 Total Sales
Map
Source: MLS United
MLS Number: 4088276
APN: 072I-29A-147-00-00
- 420 Berkshire Dr
- 771 Versailles Dr
- 550 Heatherstone Ct
- 626 Wendover Dr
- 439 Shadowood Dr
- 524 Heatherstone Ct
- 518 Heatherstone Ct
- 402 Forest Ln
- 611 Berridge Dr
- 327 Pinewood Ln
- 6956 Old Canton Rd
- 00 W Old Canton Rd
- 207 Aspen Ct
- 425 Autumn Creek Dr
- 219 E Jackson St
- 202 Woodrun Dr
- 205 Woodrun Dr
- 7012 Copper Cove
- 213 Waverly Place
- 1012 Camdenmill Dr
