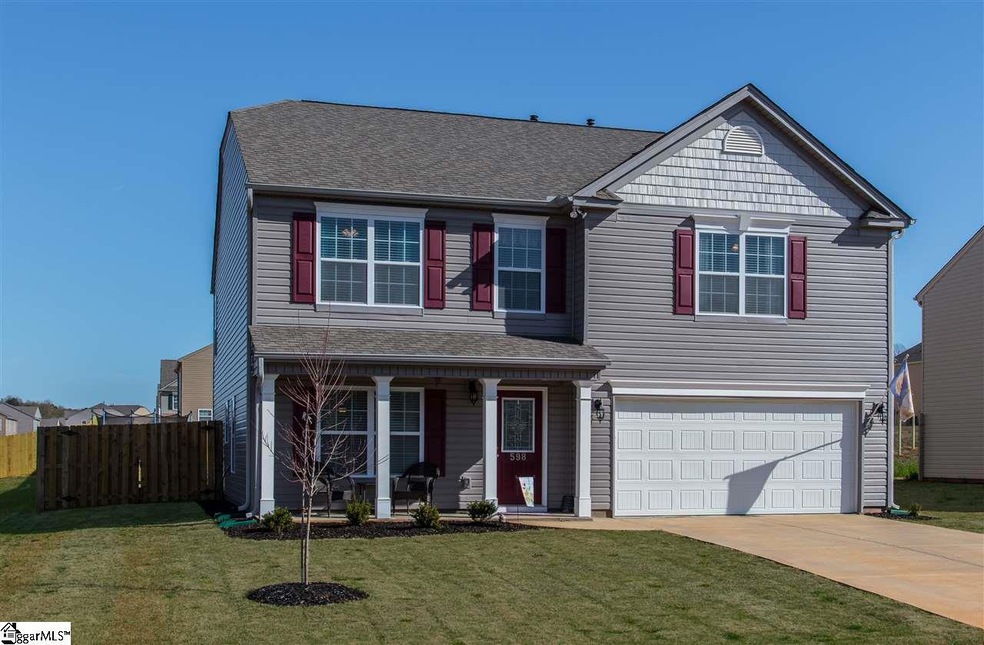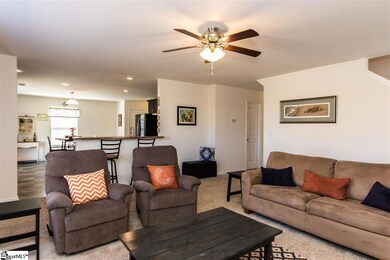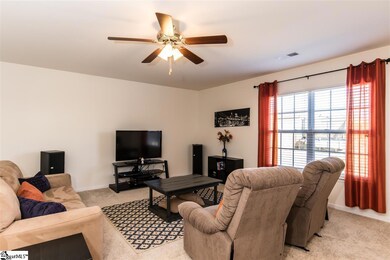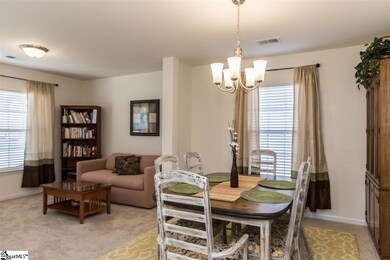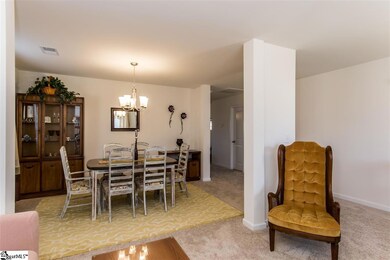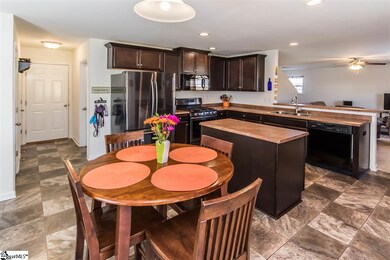
598 Lone Rider Path Duncan, SC 29334
Highlights
- Traditional Architecture
- Cathedral Ceiling
- Great Room
- Abner Creek Academy Rated A-
- Loft
- Solid Surface Countertops
About This Home
As of March 2022Less than a year old home with amazing features now available! Stunning with tons of charm and curb appeal it has something for everyone you love. The incredible semi-open living space gives you beautiful natural light making for a cheerful atmosphere to gather in and share memories. With the kitchen being the heart of the home it has countless features that will amaze and impress. Recessed lighting, lowered bar top, island, walk-in pantry, countertop and cabinet space galore are just a start, with the gas stove and enough space for large gatherings or just chilling with family the chef will be happy to be a part of the festivities. An oversized half bathroom downstairs also is convenient for holidays and visiting friends. Take some time for yourself in the lovely master suite spacious enough for a sitting area, vaulted ceilings, and including a full bath with dual vanity, walk-in closet this will become you oasis to relax and unwind. The additional bedrooms are also very generous in their size and provide walk-in closets allowing for more room to store clothes and toys. Outside you have an yard worth playing in completely fenced in and with a walk-out patio it’s perfect for a good barbeque or tossing around a ball as it is fully sodded yard. Take advantage now because this home won’t last long as it is also conveniently located close to the BMW, GSP Airport, and midway between the booming downtown Greenville and Spartanburg. Also as it is such a new home there is also a transferable structural warranty and one year walk through list available as well. Reach out today to schedule a showings and be wowed by this home.
Last Agent to Sell the Property
Trowbridge Realty Corporation License #6501373503 Listed on: 04/10/2018
Last Buyer's Agent
Scott Corrigan
Allen Tate - Greenville/Simp. License #79849
Home Details
Home Type
- Single Family
Est. Annual Taxes
- $7,125
Year Built
- 2017
Lot Details
- 9,583 Sq Ft Lot
- Lot Dimensions are 65x145x65x145
- Fenced Yard
- Level Lot
HOA Fees
- $38 Monthly HOA Fees
Home Design
- Traditional Architecture
- Slab Foundation
- Architectural Shingle Roof
- Vinyl Siding
Interior Spaces
- 2,800 Sq Ft Home
- 2,800-2,999 Sq Ft Home
- 2-Story Property
- Smooth Ceilings
- Cathedral Ceiling
- Ceiling Fan
- Great Room
- Living Room
- Breakfast Room
- Dining Room
- Loft
- Bonus Room
- Fire and Smoke Detector
Kitchen
- Walk-In Pantry
- Gas Cooktop
- <<builtInMicrowave>>
- Dishwasher
- Solid Surface Countertops
- Disposal
Flooring
- Carpet
- Vinyl
Bedrooms and Bathrooms
- 4 Bedrooms
- Primary bedroom located on second floor
- Walk-In Closet
- Primary Bathroom is a Full Bathroom
- Dual Vanity Sinks in Primary Bathroom
- <<tubWithShowerToken>>
Laundry
- Laundry Room
- Laundry on main level
Parking
- 2 Car Attached Garage
- Garage Door Opener
Outdoor Features
- Patio
- Front Porch
Utilities
- Forced Air Heating and Cooling System
- Gas Water Heater
Listing and Financial Details
- Tax Lot 57
Community Details
Overview
- Built by D.R. Horton
- Escavera Subdivision
- Mandatory home owners association
Recreation
- Community Pool
Ownership History
Purchase Details
Home Financials for this Owner
Home Financials are based on the most recent Mortgage that was taken out on this home.Purchase Details
Home Financials for this Owner
Home Financials are based on the most recent Mortgage that was taken out on this home.Purchase Details
Home Financials for this Owner
Home Financials are based on the most recent Mortgage that was taken out on this home.Similar Homes in the area
Home Values in the Area
Average Home Value in this Area
Purchase History
| Date | Type | Sale Price | Title Company |
|---|---|---|---|
| Warranty Deed | $350,000 | Hankin & Pack Pllc | |
| Warranty Deed | $350,000 | Hankin & Pack Pllc | |
| Deed | $214,000 | None Available | |
| Deed | $189,000 | None Available |
Mortgage History
| Date | Status | Loan Amount | Loan Type |
|---|---|---|---|
| Previous Owner | $206,661 | FHA | |
| Previous Owner | $210,617 | FHA | |
| Previous Owner | $210,123 | FHA | |
| Previous Owner | $7,490 | Stand Alone Second | |
| Previous Owner | $151,200 | New Conventional |
Property History
| Date | Event | Price | Change | Sq Ft Price |
|---|---|---|---|---|
| 03/24/2022 03/24/22 | Sold | $350,000 | +0.1% | $125 / Sq Ft |
| 02/28/2022 02/28/22 | For Sale | $349,777 | +63.4% | $125 / Sq Ft |
| 06/18/2018 06/18/18 | Sold | $214,000 | -0.4% | $76 / Sq Ft |
| 05/10/2018 05/10/18 | Pending | -- | -- | -- |
| 04/10/2018 04/10/18 | For Sale | $214,900 | +13.7% | $77 / Sq Ft |
| 08/21/2017 08/21/17 | Sold | $189,000 | 0.0% | $68 / Sq Ft |
| 06/29/2017 06/29/17 | For Sale | $189,000 | -- | $68 / Sq Ft |
| 04/06/2017 04/06/17 | Pending | -- | -- | -- |
Tax History Compared to Growth
Tax History
| Year | Tax Paid | Tax Assessment Tax Assessment Total Assessment is a certain percentage of the fair market value that is determined by local assessors to be the total taxable value of land and additions on the property. | Land | Improvement |
|---|---|---|---|---|
| 2024 | $7,125 | $20,112 | $3,318 | $16,794 |
| 2023 | $7,125 | $20,112 | $3,318 | $16,794 |
| 2022 | $1,398 | $8,560 | $1,400 | $7,160 |
| 2021 | $1,398 | $8,560 | $1,400 | $7,160 |
| 2020 | $1,373 | $8,560 | $1,400 | $7,160 |
| 2019 | $1,369 | $8,560 | $1,400 | $7,160 |
| 2018 | $1,308 | $8,560 | $1,400 | $7,160 |
| 2017 | $23 | $156 | $156 | $0 |
| 2016 | $82 | $234 | $234 | $0 |
Agents Affiliated with this Home
-
Jerry DeFronzo
J
Seller's Agent in 2022
Jerry DeFronzo
Bluefield Realty Group
(864) 346-9823
43 Total Sales
-
Jude Rasmus

Buyer's Agent in 2022
Jude Rasmus
Rasmus Real Estate
(470) 412-9357
712 Total Sales
-
Chas Nichol
C
Seller's Agent in 2018
Chas Nichol
Trowbridge Realty Corporation
(734) 259-7544
271 Total Sales
-
S
Buyer's Agent in 2018
Scott Corrigan
Allen Tate - Greenville/Simp.
-
Patrick Gillen
P
Seller's Agent in 2017
Patrick Gillen
DFH Realty Georgia, LLC
(864) 900-5440
45 Total Sales
Map
Source: Greater Greenville Association of REALTORS®
MLS Number: 1364995
APN: 5-30-00-090.66
- 253 Golden Bear Walk
- 344 Lansdowne St
- 414 N Musgrove Ln
- 1011 Rogers Bridge Rd
- 118 Moonshadow Ct
- 638 Grantleigh Dr
- 177 Viewmont Dr
- 503 Torrington Dr
- 208 Moonstone Ln
- 422 Lemon Grass Ct
- 310 W Bushy Hill Dr
- 1087 Summerlin Trail
- 517 Robinwood Place
- 395 Tigers Eye Run
- 800 Redmill Ln
- 163 Rockingham Rd
- 159 Rockingham Rd
- 167 Rockingham Rd
- 424 Granbury Dr
- 612 Diamond Ridge Way
