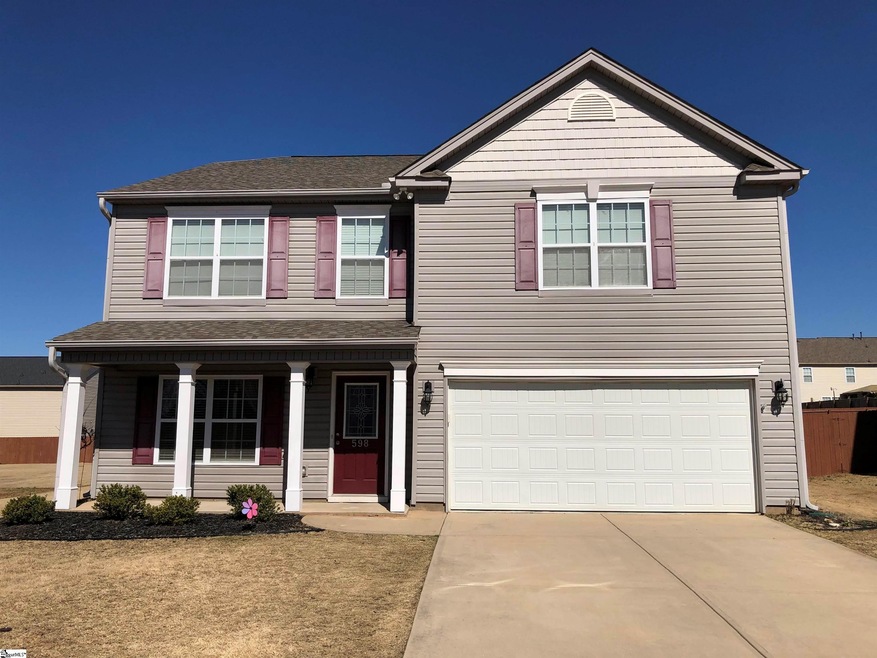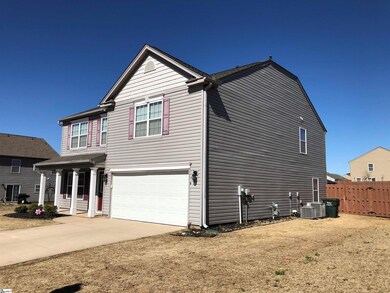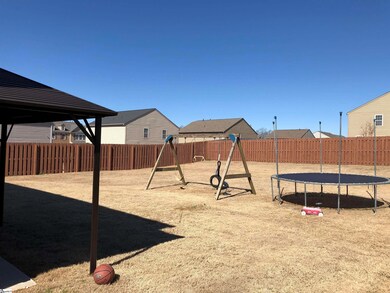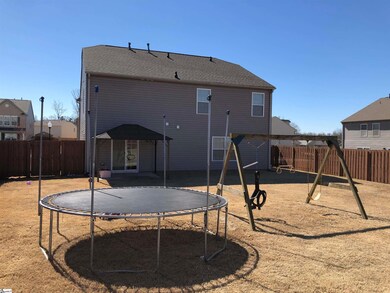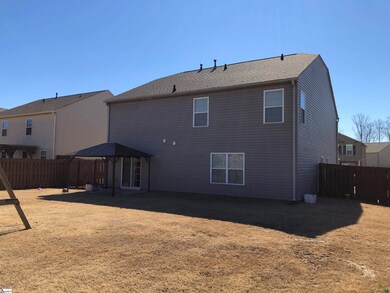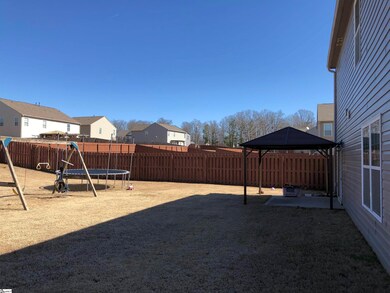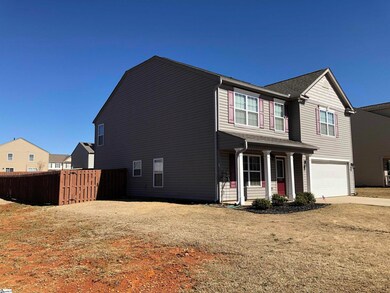
598 Lone Rider Path Duncan, SC 29334
Highlights
- Open Floorplan
- Traditional Architecture
- Bonus Room
- Abner Creek Academy Rated A-
- Cathedral Ceiling
- Great Room
About This Home
As of March 2022Looking for a home that has it all, is ready to move in, where you can just start living?... Well, look no further! This 2-Story Traditional sits on a quiet cul-de-sac path, and has been very well maintained. The 4-BR, 2.5 Bath home, w/ Bonus Room(s) offers most everything you'll need with it's 2,800 sq. ft. of living space. The main level features a welcoming Foyer w/ a Living/Flex Room just to the left as you walk in. A Den/Office that was completed in 2020, adds options and functionality. The big Kitchen and Breakfast area open to a large Family Room, and is great for entertaining. Also, on the main floor is a nice sized Laundry Room just in from the finished Garage. Upstairs you'll find a large Bonus Room area that could be used for most anything you desire. That, and the 3 good sized secondary bedrooms(all w/ a walk-in closet) share a Full Bath in the hall. The beautifully over-sized Master BR and Bath complete the 2nd level. Outside is a well kept, fully fenced-in backyard with ample room to roam. The covered Patio(awning stays) is great for grillin' and chillin'. New Architectural shingled roof, and Siding on back of house was installed in 2020, due to hail storm. Home freshly painted this year. With all that, and the home systems(HVAC, Water Heater, etc...) all less than 5 yrs. old... maintenance will be a breeze. All Kitchen appliances to remain with the home as well. This jewel is conveniently located to most everything! Less than 2 miles to Interstate-85, and only 3 miles to BMW. Come check this one out! It won't last long! This may just be where you want to call, HOME!
Last Agent to Sell the Property
Bluefield Realty Group License #106272 Listed on: 02/28/2022

Home Details
Home Type
- Single Family
Est. Annual Taxes
- $1,373
Year Built
- Built in 2017
Lot Details
- 9,583 Sq Ft Lot
- Lot Dimensions are 64x147x66x145
- Fenced Yard
- Level Lot
HOA Fees
- $38 Monthly HOA Fees
Home Design
- Traditional Architecture
- Slab Foundation
- Architectural Shingle Roof
- Vinyl Siding
Interior Spaces
- 2,748 Sq Ft Home
- 2,800-2,999 Sq Ft Home
- 2-Story Property
- Open Floorplan
- Smooth Ceilings
- Cathedral Ceiling
- Ceiling Fan
- Thermal Windows
- Great Room
- Living Room
- Breakfast Room
- Home Office
- Bonus Room
- Fire and Smoke Detector
Kitchen
- Gas Oven
- Gas Cooktop
- <<builtInMicrowave>>
- Dishwasher
- Solid Surface Countertops
- Disposal
Flooring
- Carpet
- Vinyl
Bedrooms and Bathrooms
- 4 Bedrooms
- Primary bedroom located on second floor
- Walk-In Closet
- Primary Bathroom is a Full Bathroom
- Dual Vanity Sinks in Primary Bathroom
- <<tubWithShowerToken>>
Laundry
- Laundry Room
- Laundry on main level
- Electric Dryer Hookup
Attic
- Storage In Attic
- Pull Down Stairs to Attic
Parking
- 2 Car Attached Garage
- Garage Door Opener
Outdoor Features
- Patio
- Front Porch
Schools
- Abner Creek Elementary School
- Florence Chapel Middle School
- James F. Byrnes High School
Utilities
- Forced Air Heating and Cooling System
- Heating System Uses Natural Gas
- Underground Utilities
- Gas Water Heater
- Cable TV Available
Listing and Financial Details
- Tax Lot 57
- Assessor Parcel Number 5-30-00-090.66
Community Details
Overview
- Escavera Subdivision
- Mandatory home owners association
Recreation
- Community Pool
Ownership History
Purchase Details
Home Financials for this Owner
Home Financials are based on the most recent Mortgage that was taken out on this home.Purchase Details
Home Financials for this Owner
Home Financials are based on the most recent Mortgage that was taken out on this home.Purchase Details
Home Financials for this Owner
Home Financials are based on the most recent Mortgage that was taken out on this home.Similar Homes in Duncan, SC
Home Values in the Area
Average Home Value in this Area
Purchase History
| Date | Type | Sale Price | Title Company |
|---|---|---|---|
| Warranty Deed | $350,000 | Hankin & Pack Pllc | |
| Warranty Deed | $350,000 | Hankin & Pack Pllc | |
| Deed | $214,000 | None Available | |
| Deed | $189,000 | None Available |
Mortgage History
| Date | Status | Loan Amount | Loan Type |
|---|---|---|---|
| Previous Owner | $206,661 | FHA | |
| Previous Owner | $210,617 | FHA | |
| Previous Owner | $210,123 | FHA | |
| Previous Owner | $7,490 | Stand Alone Second | |
| Previous Owner | $151,200 | New Conventional |
Property History
| Date | Event | Price | Change | Sq Ft Price |
|---|---|---|---|---|
| 03/24/2022 03/24/22 | Sold | $350,000 | +0.1% | $125 / Sq Ft |
| 02/28/2022 02/28/22 | For Sale | $349,777 | +63.4% | $125 / Sq Ft |
| 06/18/2018 06/18/18 | Sold | $214,000 | -0.4% | $76 / Sq Ft |
| 05/10/2018 05/10/18 | Pending | -- | -- | -- |
| 04/10/2018 04/10/18 | For Sale | $214,900 | +13.7% | $77 / Sq Ft |
| 08/21/2017 08/21/17 | Sold | $189,000 | 0.0% | $68 / Sq Ft |
| 06/29/2017 06/29/17 | For Sale | $189,000 | -- | $68 / Sq Ft |
| 04/06/2017 04/06/17 | Pending | -- | -- | -- |
Tax History Compared to Growth
Tax History
| Year | Tax Paid | Tax Assessment Tax Assessment Total Assessment is a certain percentage of the fair market value that is determined by local assessors to be the total taxable value of land and additions on the property. | Land | Improvement |
|---|---|---|---|---|
| 2024 | $7,125 | $20,112 | $3,318 | $16,794 |
| 2023 | $7,125 | $20,112 | $3,318 | $16,794 |
| 2022 | $1,398 | $8,560 | $1,400 | $7,160 |
| 2021 | $1,398 | $8,560 | $1,400 | $7,160 |
| 2020 | $1,373 | $8,560 | $1,400 | $7,160 |
| 2019 | $1,369 | $8,560 | $1,400 | $7,160 |
| 2018 | $1,308 | $8,560 | $1,400 | $7,160 |
| 2017 | $23 | $156 | $156 | $0 |
| 2016 | $82 | $234 | $234 | $0 |
Agents Affiliated with this Home
-
Jerry DeFronzo
J
Seller's Agent in 2022
Jerry DeFronzo
Bluefield Realty Group
(864) 346-9823
43 Total Sales
-
Jude Rasmus

Buyer's Agent in 2022
Jude Rasmus
Rasmus Real Estate
(470) 412-9357
712 Total Sales
-
Chas Nichol
C
Seller's Agent in 2018
Chas Nichol
Trowbridge Realty Corporation
(734) 259-7544
271 Total Sales
-
S
Buyer's Agent in 2018
Scott Corrigan
Allen Tate - Greenville/Simp.
-
Patrick Gillen
P
Seller's Agent in 2017
Patrick Gillen
DFH Realty Georgia, LLC
(864) 900-5440
45 Total Sales
Map
Source: Greater Greenville Association of REALTORS®
MLS Number: 1465375
APN: 5-30-00-090.66
- 253 Golden Bear Walk
- 344 Lansdowne St
- 414 N Musgrove Ln
- 1011 Rogers Bridge Rd
- 118 Moonshadow Ct
- 638 Grantleigh Dr
- 177 Viewmont Dr
- 422 Lemon Grass Ct
- 503 Torrington Dr
- 310 W Bushy Hill Dr
- 208 Moonstone Ln
- 1087 Summerlin Trail
- 517 Robinwood Place
- 800 Redmill Ln
- 395 Tigers Eye Run
- 820 Redmill Ln
- 163 Rockingham Rd
- 159 Rockingham Rd
- 167 Rockingham Rd
- 424 Granbury Dr
