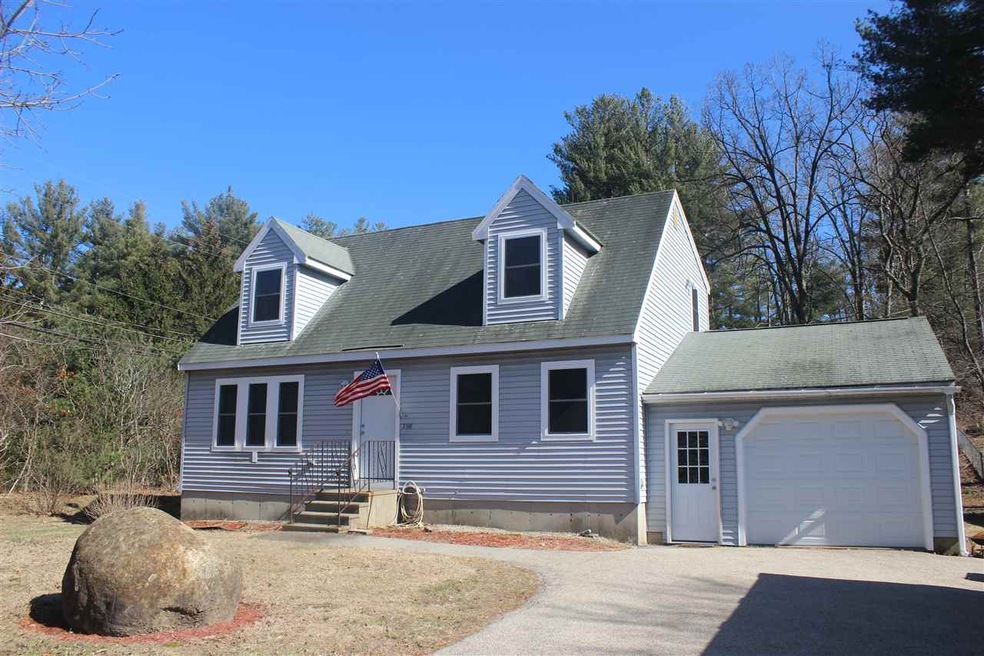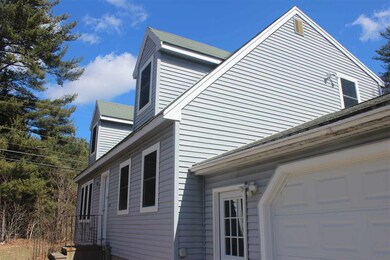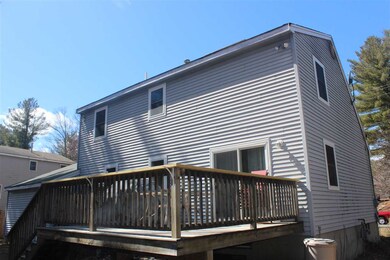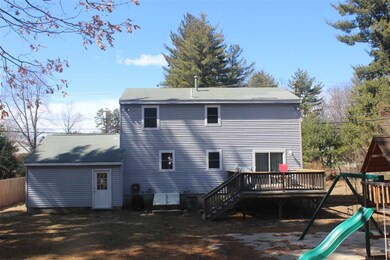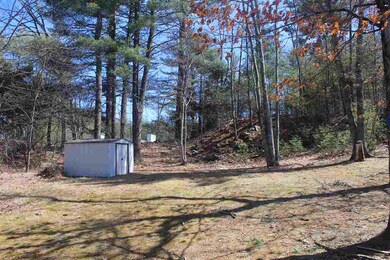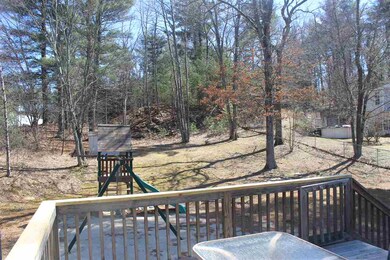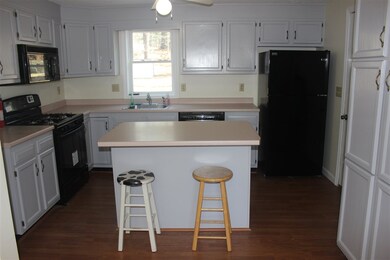
598 W Hollis St Nashua, NH 03062
West Hollis NeighborhoodHighlights
- Cape Cod Architecture
- Cathedral Ceiling
- Corner Lot
- Deck
- Wood Flooring
- 1 Car Direct Access Garage
About This Home
As of October 2024Lovely Cape ready for you to move into!! Great commuter location. Freshly painted interior walls and ceilings. Attached 16x26 garage. Private and spacious backyard w/shed and swing set. Great 1st floor layout. Front to back living room w/12x12 deck. Kitchen has newly painted cabinets w/island. Brand new gas stove and refrigerator. Opens to formal dining room. First floor laundry in half bathroom. Upstairs has front to back master bedroom with 2 good size bedrooms. All rugs have been professionally cleaned and stretched. Optional 4th bedroom in lower level or use as private office. House has all new windows and exterior doors, including garage door. A/C condenser is being replaced with new model. Security system. Generator hook up. Quick closing possible!!!
Last Agent to Sell the Property
Nina Bisson
RE/MAX Innovative Properties License #044818 Listed on: 04/13/2018

Last Buyer's Agent
Amira Marikar
RE/MAX Innovative Properties License #068716

Home Details
Home Type
- Single Family
Est. Annual Taxes
- $5,831
Year Built
- Built in 1995
Lot Details
- 0.44 Acre Lot
- Landscaped
- Corner Lot
- Lot Sloped Up
Parking
- 1 Car Direct Access Garage
Home Design
- Cape Cod Architecture
- Concrete Foundation
- Wood Frame Construction
- Shingle Roof
- Vinyl Siding
Interior Spaces
- 2-Story Property
- Cathedral Ceiling
- Ceiling Fan
- Blinds
- Dining Area
- Home Security System
- Laundry on main level
Kitchen
- Stove
- Microwave
- Dishwasher
- Kitchen Island
- Disposal
Flooring
- Wood
- Carpet
Bedrooms and Bathrooms
- 4 Bedrooms
- Walk-In Closet
Partially Finished Basement
- Walk-Up Access
- Connecting Stairway
Outdoor Features
- Deck
Schools
- Nashua High School North
Utilities
- Forced Air Heating System
- Heating System Uses Natural Gas
- 200+ Amp Service
- Natural Gas Water Heater
Listing and Financial Details
- 26% Total Tax Rate
Ownership History
Purchase Details
Home Financials for this Owner
Home Financials are based on the most recent Mortgage that was taken out on this home.Purchase Details
Home Financials for this Owner
Home Financials are based on the most recent Mortgage that was taken out on this home.Purchase Details
Home Financials for this Owner
Home Financials are based on the most recent Mortgage that was taken out on this home.Purchase Details
Home Financials for this Owner
Home Financials are based on the most recent Mortgage that was taken out on this home.Similar Homes in Nashua, NH
Home Values in the Area
Average Home Value in this Area
Purchase History
| Date | Type | Sale Price | Title Company |
|---|---|---|---|
| Warranty Deed | $445,000 | None Available | |
| Warranty Deed | $445,000 | None Available | |
| Quit Claim Deed | -- | None Available | |
| Quit Claim Deed | -- | None Available | |
| Warranty Deed | $305,000 | -- | |
| Warranty Deed | $234,000 | -- | |
| Warranty Deed | $305,000 | -- | |
| Warranty Deed | $234,000 | -- |
Mortgage History
| Date | Status | Loan Amount | Loan Type |
|---|---|---|---|
| Open | $10,000 | Stand Alone Refi Refinance Of Original Loan | |
| Previous Owner | $85,800 | Credit Line Revolving | |
| Previous Owner | $298,000 | Stand Alone Refi Refinance Of Original Loan | |
| Previous Owner | $297,272 | FHA | |
| Previous Owner | $299,475 | FHA | |
| Previous Owner | $222,272 | No Value Available | |
| Previous Owner | $222,300 | No Value Available |
Property History
| Date | Event | Price | Change | Sq Ft Price |
|---|---|---|---|---|
| 10/03/2024 10/03/24 | Sold | $445,000 | -1.1% | $279 / Sq Ft |
| 09/13/2024 09/13/24 | Pending | -- | -- | -- |
| 09/05/2024 09/05/24 | For Sale | $450,000 | +47.5% | $282 / Sq Ft |
| 05/30/2018 05/30/18 | Sold | $305,000 | +1.7% | $169 / Sq Ft |
| 04/19/2018 04/19/18 | Pending | -- | -- | -- |
| 04/13/2018 04/13/18 | For Sale | $299,900 | -- | $167 / Sq Ft |
Tax History Compared to Growth
Tax History
| Year | Tax Paid | Tax Assessment Tax Assessment Total Assessment is a certain percentage of the fair market value that is determined by local assessors to be the total taxable value of land and additions on the property. | Land | Improvement |
|---|---|---|---|---|
| 2023 | $7,666 | $420,500 | $87,700 | $332,800 |
| 2022 | $7,598 | $420,500 | $87,700 | $332,800 |
| 2021 | $7,391 | $318,300 | $87,600 | $230,700 |
| 2020 | $7,190 | $318,000 | $87,600 | $230,400 |
| 2019 | $6,920 | $318,000 | $87,600 | $230,400 |
| 2018 | $6,745 | $318,000 | $87,600 | $230,400 |
| 2017 | $5,831 | $226,100 | $80,400 | $145,700 |
| 2016 | $5,668 | $226,100 | $80,400 | $145,700 |
| 2015 | $5,546 | $226,100 | $80,400 | $145,700 |
| 2014 | $5,438 | $226,100 | $80,400 | $145,700 |
Agents Affiliated with this Home
-
Sandy LeRette

Seller's Agent in 2024
Sandy LeRette
BHG Masiello Nashua
(603) 661-7301
7 in this area
110 Total Sales
-
M
Buyer's Agent in 2024
Minghua Li
Redfin Corporation
-
N
Seller's Agent in 2018
Nina Bisson
RE/MAX
-
A
Buyer's Agent in 2018
Amira Marikar
RE/MAX
Map
Source: PrimeMLS
MLS Number: 4686034
APN: NASH-000000-000000-000003E
- 12 Ledgewood Hills Dr Unit 204
- 12 Ledgewood Hills Dr Unit 102
- 47 Dogwood Dr Unit U202
- 8 Althea Ln Unit U26
- 668 W Hollis St
- 40 Laurel Ct Unit U308
- 6 Briarcliff Dr
- 5 Lilac Ct Unit U334
- 16 Laurel Ct Unit U320
- 5 Norma Dr
- 3 Theresa Way
- 4 Old Coach Rd
- 20 Cimmarron Dr
- 102 Dalton St
- 7 Nelson St
- 27 Silverton Dr Unit U74
- 39 Silverton Dr Unit U80
- 38 Dianne St
- 33 Carlene Dr Unit U31
- 30 Jennifer Dr
